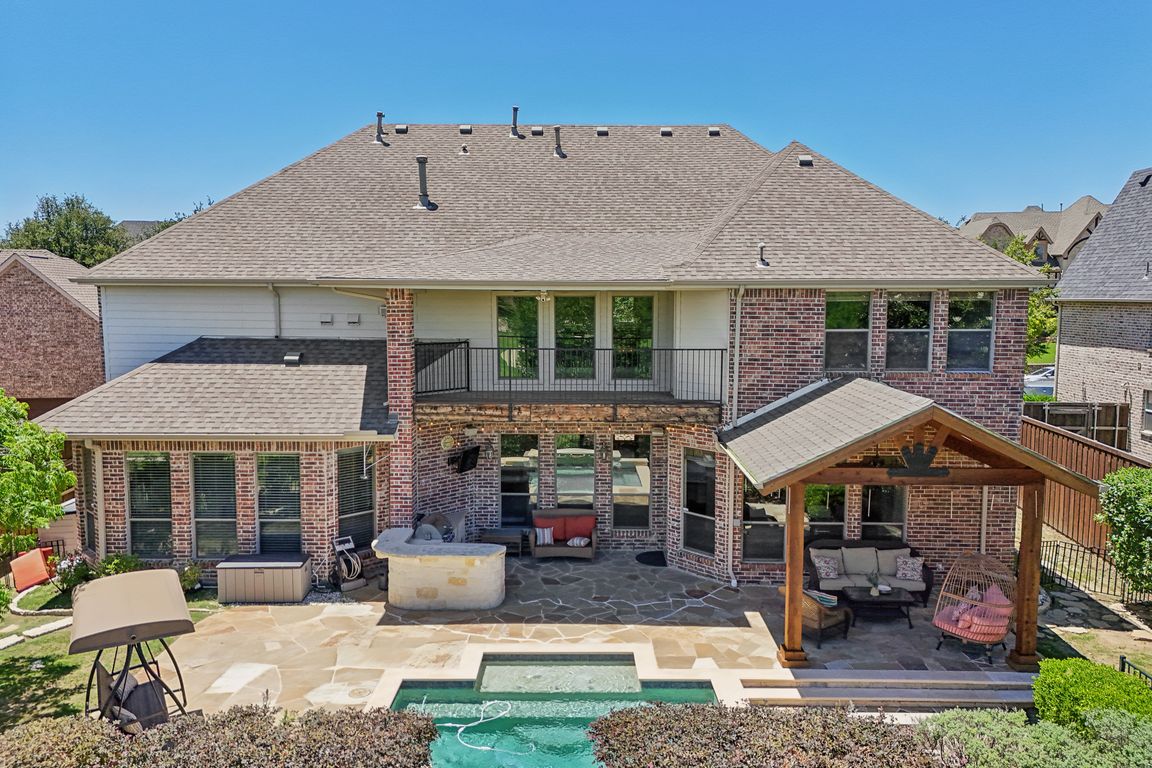
For sale
$1,175,000
5beds
4,784sqft
5594 Beacon Hill Dr, Frisco, TX 75036
5beds
4,784sqft
Single family residence
Built in 2006
10,323 sqft
3 Attached garage spaces
$246 price/sqft
$690 semi-annually HOA fee
What's special
Floor-to-ceiling stone fireplaceGas starter firepitBackyard oasisBuilt-in bbq grill areaHand-scraped hardwood floorsFormal dining roomStainless steel appliances
This gorgeous 5-bed, 4-bath is an entertainer's dream, offering an incredible backyard oasis, complete with a pergola, built-in BBQ grill area, gas starter firepit, a heated spa-pool with jets and expansive entertaining space. Enjoy direct access from your backyard to the neighborhood greenbelt, featuring a serene creek and miles of ...
- 20 days
- on Zillow |
- 5,929 |
- 168 |
Source: NTREIS,MLS#: 21031579
Travel times
Kitchen
Living Room
Outdoor 1
Zillow last checked: 7 hours ago
Listing updated: September 01, 2025 at 10:10am
Listed by:
Sandy Roberts 0710782 469-525-5105,
Berkshire HathawayHS PenFed TX 469-422-0916
Source: NTREIS,MLS#: 21031579
Facts & features
Interior
Bedrooms & bathrooms
- Bedrooms: 5
- Bathrooms: 4
- Full bathrooms: 4
Primary bedroom
- Features: Built-in Features, Ceiling Fan(s), Dual Sinks, Double Vanity, En Suite Bathroom, Garden Tub/Roman Tub, Separate Shower, Walk-In Closet(s)
- Level: First
- Dimensions: 19 x 16
Bedroom
- Features: Ceiling Fan(s), Walk-In Closet(s)
- Level: First
- Dimensions: 15 x 14
Bedroom
- Features: Ceiling Fan(s), Walk-In Closet(s)
- Level: Second
- Dimensions: 13 x 12
Bedroom
- Features: Built-in Features, Ceiling Fan(s)
- Level: First
- Dimensions: 14 x 12
Bedroom
- Features: Ceiling Fan(s)
- Level: Second
- Dimensions: 13 x 12
Breakfast room nook
- Level: First
- Dimensions: 14 x 11
Dining room
- Features: Butler's Pantry
- Level: First
- Dimensions: 15 x 14
Other
- Features: Built-in Features, Jack and Jill Bath
- Level: Second
- Dimensions: 0 x 0
Other
- Features: Built-in Features, Separate Shower
- Level: First
- Dimensions: 0 x 0
Other
- Level: Second
- Dimensions: 0 x 0
Game room
- Features: Built-in Features, Ceiling Fan(s)
- Level: Second
- Dimensions: 26 x 14
Kitchen
- Features: Breakfast Bar, Built-in Features, Eat-in Kitchen, Granite Counters, Kitchen Island, Pantry, Walk-In Pantry
- Level: First
- Dimensions: 14 x 14
Laundry
- Features: Built-in Features, Utility Sink
- Level: First
- Dimensions: 6 x 5
Living room
- Features: Built-in Features, Ceiling Fan(s), Fireplace
- Level: First
- Dimensions: 26 x 14
Media room
- Features: Ceiling Fan(s)
- Level: Second
- Dimensions: 20 x 16
Office
- Features: Built-in Features, Ceiling Fan(s)
- Level: First
- Dimensions: 14 x 10
Heating
- Central, Natural Gas
Cooling
- Central Air, Ceiling Fan(s), Electric, Zoned
Appliances
- Included: Some Gas Appliances, Double Oven, Dishwasher, Disposal, Gas Oven, Gas Range, Microwave, Plumbed For Gas, Vented Exhaust Fan, Water Purifier
- Laundry: Washer Hookup, Electric Dryer Hookup, Laundry in Utility Room
Features
- Wet Bar, Built-in Features, Chandelier, Dry Bar, Double Vanity, Eat-in Kitchen, High Speed Internet, Kitchen Island, Pantry, Paneling/Wainscoting, Cable TV, Wired for Data, Walk-In Closet(s), Wired for Sound
- Flooring: Carpet, Ceramic Tile, Wood
- Windows: Shutters, Window Coverings
- Has basement: No
- Number of fireplaces: 1
- Fireplace features: Gas, Gas Log, Gas Starter, Living Room, Masonry
Interior area
- Total interior livable area: 4,784 sqft
Video & virtual tour
Property
Parking
- Total spaces: 3
- Parking features: Epoxy Flooring, Garage, Garage Door Opener, Inside Entrance, Garage Faces Side
- Attached garage spaces: 3
Features
- Levels: Two
- Stories: 2
- Patio & porch: Balcony, Covered
- Exterior features: Built-in Barbecue, Balcony, Barbecue, Fire Pit, Outdoor Grill, Outdoor Living Area, Outdoor Shower, Rain Gutters
- Pool features: Gunite, Heated, In Ground, Pool, Pool Sweep, Pool/Spa Combo, Water Feature
- Fencing: Gate,Metal,Wood
- Has view: Yes
- View description: Water
- Has water view: Yes
- Water view: Water
- Waterfront features: Creek
Lot
- Size: 10,323.72 Square Feet
- Features: Backs to Greenbelt/Park, Greenbelt, Interior Lot, Landscaped, Subdivision, Sprinkler System
Details
- Parcel number: R234706
Construction
Type & style
- Home type: SingleFamily
- Architectural style: Traditional,Detached
- Property subtype: Single Family Residence
Materials
- Brick, Rock, Stone
- Foundation: Slab
- Roof: Composition
Condition
- Year built: 2006
Utilities & green energy
- Sewer: Public Sewer
- Water: Public
- Utilities for property: Natural Gas Available, Sewer Available, Separate Meters, Water Available, Cable Available
Community & HOA
Community
- Features: Curbs, Sidewalks
- Security: Security System Owned, Security System, Smoke Detector(s)
- Subdivision: Stone Creek Village Ph 1
HOA
- Has HOA: Yes
- Services included: Maintenance Grounds, Maintenance Structure
- HOA fee: $690 semi-annually
- HOA name: HOA of Lone Star Ranch
- HOA phone: 972-370-9700
Location
- Region: Frisco
Financial & listing details
- Price per square foot: $246/sqft
- Annual tax amount: $15,723
- Date on market: 9/1/2025