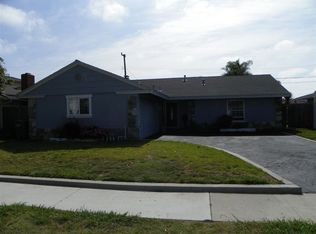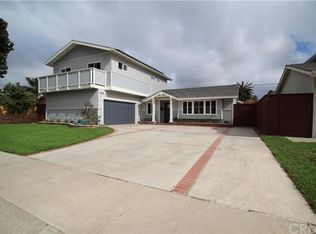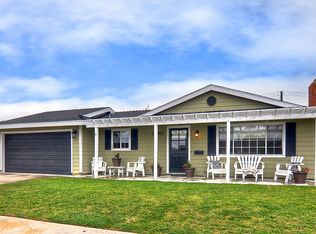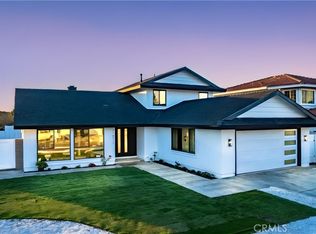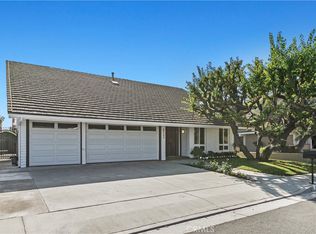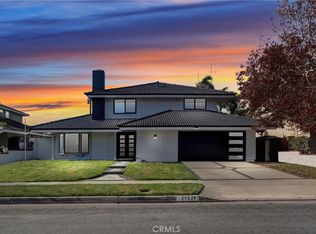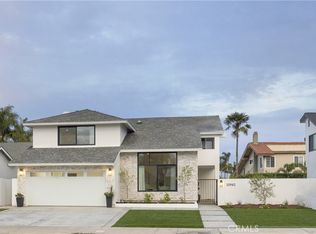Stunning home with two primary retreats and a 3 car tandem garage! Situated in a quiet South Huntington Beach neighborhood. Features 4 large bedrooms, 3 full bathrooms, open kitchen, dining, and living areas, direct entry from the 3 car garage into the home, AC, and central heat, dual pane windows, beautiful doors, big bright dual pane windows, gas fireplace, designer brick and board+batten exterior siding, and so much more! Quiet interior location within the community, walk to the beach, Peterson Elementary, Moffett Elementary, Sowers Middle School, Edison High School, and a short bike ride to Pacific City, Downtown, and everything Huntington Beach has to offer! Your perfect L3: Location, Luxury, & Lifestyle!
For sale
Listing Provided by:
Jamie Pirritano DRE #02032331 714-356-3573,
The L3,
Brett Bashore DRE #02248354,
The L3
Price increase: $504.9K (12/8)
$1,899,888
20642 Goshawk Ln, Huntington Beach, CA 92646
4beds
2,008sqft
Est.:
Single Family Residence
Built in 1962
6,000 Square Feet Lot
$1,872,500 Zestimate®
$946/sqft
$-- HOA
What's special
Gas fireplaceBeautiful doorsTwo primary retreatsDual pane windows
- 2 days |
- 981 |
- 60 |
Zillow last checked: 8 hours ago
Listing updated: 18 hours ago
Listing Provided by:
Jamie Pirritano DRE #02032331 714-356-3573,
The L3,
Brett Bashore DRE #02248354,
The L3
Source: CRMLS,MLS#: OC25272444 Originating MLS: California Regional MLS
Originating MLS: California Regional MLS
Tour with a local agent
Facts & features
Interior
Bedrooms & bathrooms
- Bedrooms: 4
- Bathrooms: 3
- Full bathrooms: 3
- Main level bathrooms: 2
- Main level bedrooms: 4
Rooms
- Room types: Bonus Room, Bedroom, Den, Family Room, Great Room, Kitchen, Living Room, Primary Bathroom, Primary Bedroom, Retreat
Primary bedroom
- Features: Main Level Primary
Bedroom
- Features: Bedroom on Main Level
Heating
- Central
Cooling
- Central Air
Appliances
- Included: Dishwasher, Gas Oven, Gas Range, Microwave, Refrigerator, Water Heater
- Laundry: Washer Hookup, Gas Dryer Hookup, In Garage
Features
- Recessed Lighting, Bedroom on Main Level, Main Level Primary, Primary Suite
- Flooring: Tile, Vinyl
- Has fireplace: Yes
- Fireplace features: Family Room
- Common walls with other units/homes: No Common Walls
Interior area
- Total interior livable area: 2,008 sqft
Video & virtual tour
Property
Parking
- Total spaces: 3
- Parking features: Driveway, Garage
- Attached garage spaces: 3
Accessibility
- Accessibility features: See Remarks
Features
- Levels: Two
- Stories: 2
- Entry location: 1
- Pool features: None
- Spa features: None
- Has view: Yes
- View description: Neighborhood
Lot
- Size: 6,000 Square Feet
- Features: 0-1 Unit/Acre
Details
- Parcel number: 15132203
- Special conditions: Standard
- Horse amenities: Riding Trail
Construction
Type & style
- Home type: SingleFamily
- Property subtype: Single Family Residence
Materials
- Frame
- Foundation: Slab
- Roof: Composition
Condition
- New construction: No
- Year built: 1962
Utilities & green energy
- Sewer: Public Sewer
- Water: Public
- Utilities for property: Cable Connected, Electricity Connected, Natural Gas Connected, Phone Connected, Sewer Connected, Water Connected
Community & HOA
Community
- Features: Biking, Curbs, Dog Park, Fishing, Golf, Gutter(s), Hiking, Horse Trails, Lake, Park, Storm Drain(s), Street Lights, Suburban, Sidewalks, Water Sports
- Subdivision: Pacific Sands Deane (Psde)
Location
- Region: Huntington Beach
Financial & listing details
- Price per square foot: $946/sqft
- Tax assessed value: $90,383
- Date on market: 12/8/2025
- Cumulative days on market: 2 days
- Listing terms: Cash,Cash to New Loan,Conventional,1031 Exchange,FHA,VA Loan
- Road surface type: Paved
Estimated market value
$1,872,500
$1.78M - $1.97M
$5,799/mo
Price history
Price history
| Date | Event | Price |
|---|---|---|
| 12/8/2025 | Price change | $1,899,888+36.2%$946/sqft |
Source: | ||
| 10/4/2025 | Pending sale | $1,395,000$695/sqft |
Source: | ||
| 9/27/2025 | Contingent | $1,395,000$695/sqft |
Source: | ||
| 9/18/2025 | Listed for sale | $1,395,000$695/sqft |
Source: | ||
Public tax history
Public tax history
| Year | Property taxes | Tax assessment |
|---|---|---|
| 2025 | -- | $90,383 +2% |
| 2024 | $1,290 +2.6% | $88,611 +2% |
| 2023 | $1,257 +2.9% | $86,874 +2% |
Find assessor info on the county website
BuyAbility℠ payment
Est. payment
$11,775/mo
Principal & interest
$9416
Property taxes
$1694
Home insurance
$665
Climate risks
Neighborhood: 92646
Nearby schools
GreatSchools rating
- 8/10John R. Peterson Elementary SchoolGrades: K-5Distance: 0.1 mi
- 8/10Isaac L. Sowers Middle SchoolGrades: 6-8Distance: 1 mi
- 9/10Edison High SchoolGrades: 9-12Distance: 1 mi
- Loading
- Loading
