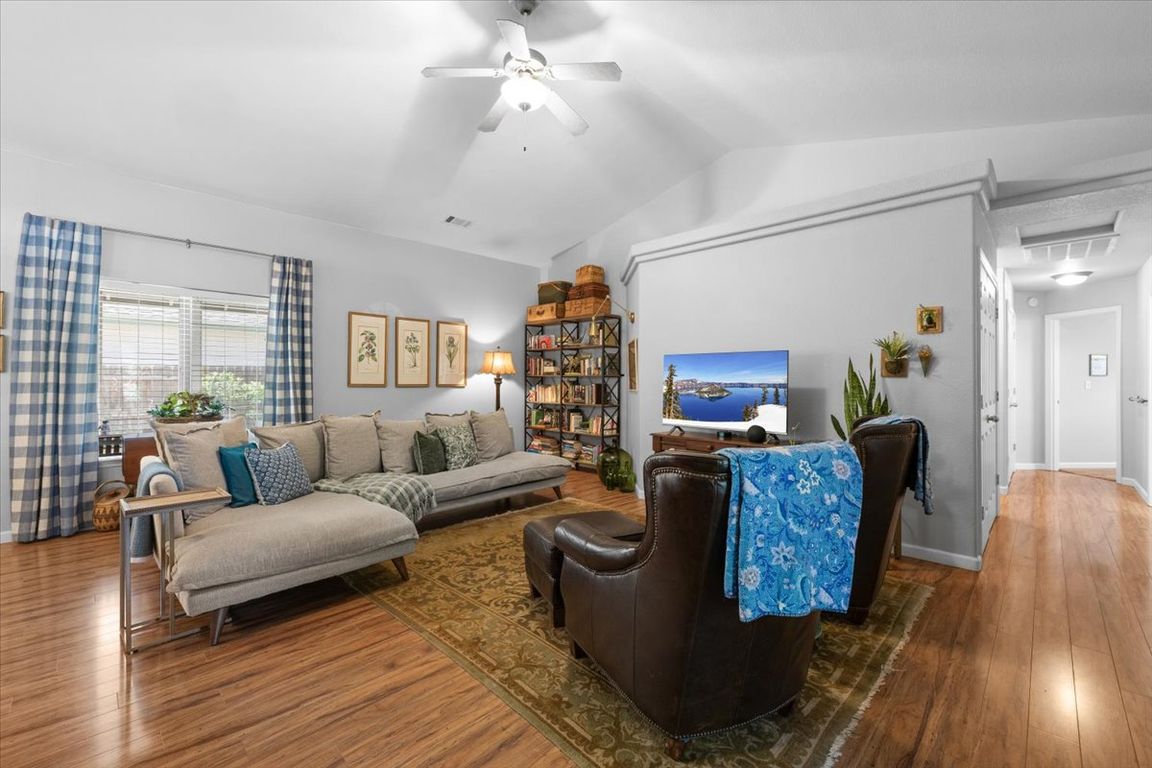
ActivePrice cut: $4K (10/1)
$425,000
3beds
2baths
1,537sqft
2065 Cheshire Way, Medford, OR 97501
3beds
2baths
1,537sqft
Single family residence
Built in 2003
6,534 sqft
2 Attached garage spaces
$277 price/sqft
$200 annually HOA fee
What's special
Fresh paintBeautiful park-like yardExpansive sun porchWalk in closetLarge windowsVaulted ceilingsNewer flooring
Premium corner lot in picturesque Hampton Place across from RogueX. This impressive 3 bedroom, 2 bathroom home exudes curb appeal with a large front yard filled with perennials for year round beauty over and over. Walking up you'll find an inviting front porch for morning coffee. Inside you're welcomed by newer ...
- 80 days |
- 992 |
- 26 |
Source: Oregon Datashare,MLS#: 220205998
Travel times
Living Room
Kitchen
Primary Bedroom
Zillow last checked: 7 hours ago
Listing updated: October 01, 2025 at 08:47am
Listed by:
eXp Realty, LLC 888-814-9613
Source: Oregon Datashare,MLS#: 220205998
Facts & features
Interior
Bedrooms & bathrooms
- Bedrooms: 3
- Bathrooms: 2
Heating
- Forced Air, Natural Gas
Cooling
- Central Air, Heat Pump
Appliances
- Included: Dishwasher, Disposal, Oven, Range, Water Heater
Features
- Flooring: Carpet, Tile, Vinyl
- Windows: Double Pane Windows, Vinyl Frames
- Basement: None
- Has fireplace: No
- Common walls with other units/homes: No Common Walls,No One Above,No One Below
Interior area
- Total structure area: 1,537
- Total interior livable area: 1,537 sqft
Video & virtual tour
Property
Parking
- Total spaces: 2
- Parking features: Attached, Driveway, Garage Door Opener, On Street
- Attached garage spaces: 2
- Has uncovered spaces: Yes
Features
- Levels: One
- Stories: 1
- Patio & porch: Porch
- Pool features: None
- Has view: Yes
- View description: Territorial
Lot
- Size: 6,534 Square Feet
- Features: Corner Lot, Level
Details
- Parcel number: 10976377
- Zoning description: SFR-6
- Special conditions: Standard
Construction
Type & style
- Home type: SingleFamily
- Architectural style: Craftsman
- Property subtype: Single Family Residence
Materials
- Frame
- Foundation: Concrete Perimeter
- Roof: Composition
Condition
- New construction: No
- Year built: 2003
Utilities & green energy
- Sewer: Public Sewer
- Water: Public
Community & HOA
Community
- Security: Carbon Monoxide Detector(s), Smoke Detector(s)
- Subdivision: Hampton Place Subdivision Phase 3
HOA
- Has HOA: Yes
- Amenities included: Landscaping
- HOA fee: $200 annually
Location
- Region: Medford
Financial & listing details
- Price per square foot: $277/sqft
- Tax assessed value: $394,440
- Annual tax amount: $3,296
- Date on market: 7/17/2025
- Listing terms: Cash,Conventional,FHA,VA Loan
- Road surface type: Paved