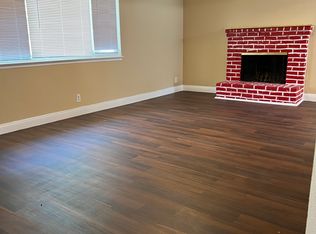Charming duplex located in the heart of Stockton, CA. This gorgeous duplex offers a spacious floor plan, high-ceiling living room, with three bedrooms and two full newly remodeled bathrooms, is perfect for those who value comfort, and convenience. The LVP flooring throughout the home adds a touch of elegance and is easy to maintain. The newly remodeled kitchen comes equipped with a refrigerator and the entire duplex has been freshly painted, giving it a clean and modern feel. The home also features a warming fireplace, which serves as a beautiful decor piece that adds a cozy touch to the living area. The apartment also features a 2-car garage, providing ample space for parking or storage. One of the greatest advantages of living at 2065 Colt Drive is its prime location. It's situated close to parks and schools, making it an ideal place for those who enjoy outdoor activities or seek easy access to educational facilities. Don't miss out on this phenomenal opportunity!
* W/S/G Included
* Renter's Insurance Required
* No Pets
* We do not monitor Zillow inquiries. Questions?
** Key check out is NOW AVAILABLE in the Modesto office, located at 3457 McHenry Ave. Suite C, Modesto, CA 95350. Key check out hours are between 9am-1pm Monday-Friday. (Excluding major holidays and weekends). You will need to bring a valid photo ID/DL and a $60 CASH holding deposit which is completely refundable when keys are returned. Please call our office to confirm the property is available for key check out. **
Prime Property Management does not guarantee that all listed amenities are present as advertised. Prime Property Management has listed the amenities in good faith and for your convenience, but due to constant changes and/or unexpected situations, changes can occur. Applicants are encouraged to confirm amenities upon inspection of the property.
House for rent
$2,095/mo
2065 Colt Dr, Stockton, CA 95209
3beds
1,150sqft
Price may not include required fees and charges.
Single family residence
Available now
No pets
-- A/C
In unit laundry
Attached garage parking
Fireplace
What's special
Warming fireplaceNewly remodeled kitchenNewly remodeled bathroomsSpacious floor planLvp flooring
- 70 days
- on Zillow |
- -- |
- -- |
Travel times
Looking to buy when your lease ends?
See how you can grow your down payment with up to a 6% match & 4.15% APY.
Facts & features
Interior
Bedrooms & bathrooms
- Bedrooms: 3
- Bathrooms: 2
- Full bathrooms: 2
Heating
- Fireplace
Appliances
- Included: Dryer, Refrigerator, Washer
- Laundry: In Unit
Features
- Has fireplace: Yes
Interior area
- Total interior livable area: 1,150 sqft
Property
Parking
- Parking features: Attached
- Has attached garage: Yes
- Details: Contact manager
Features
- Exterior features: 2 full bathrooms, 3 bedrooms, Close to parks and schools, LVP flooring, W/S/G paid by owner, fresh paint, newly remodeled bathroom, newly remodeled kitchen, spacious floorplan
Details
- Parcel number: 072090200000
Construction
Type & style
- Home type: SingleFamily
- Property subtype: Single Family Residence
Community & HOA
Location
- Region: Stockton
Financial & listing details
- Lease term: Contact For Details
Price history
| Date | Event | Price |
|---|---|---|
| 8/16/2025 | Price change | $2,095-4.8%$2/sqft |
Source: Zillow Rentals | ||
| 7/31/2025 | Price change | $2,200-3.3%$2/sqft |
Source: Zillow Rentals | ||
| 7/22/2025 | Price change | $2,275-1.1%$2/sqft |
Source: Zillow Rentals | ||
| 7/3/2025 | Price change | $2,300-3.2%$2/sqft |
Source: Zillow Rentals | ||
| 6/10/2025 | Listed for rent | $2,375+3.3%$2/sqft |
Source: Zillow Rentals | ||
![[object Object]](https://photos.zillowstatic.com/fp/34b1b03d6845f8c13cac9c2786f30d41-p_i.jpg)
