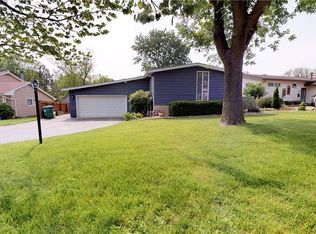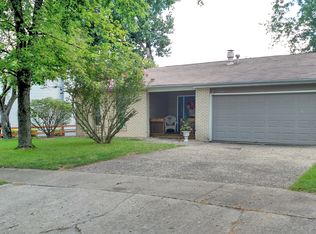Lots to love in this three bedroom, one and a half bathroom tri-level on a nice setting in a South Shores cul de sac. Unique and appealing floor plan greets when you step into the ceramic tiled foyer. The living room to your left has a cathedral ceiling as its focal point. Down the steps is the formal dining room with hardwood parquet floor. Then enter the kitchen that is open to the family room with corner wood burning fireplace and patio door to spacious patio. The laundry room and half bath are on this level. Upstairs are the three bedrooms and full bathroom with access through both the hallway and the master bedroom. Updates include the roof in 2016, the furnace in 2012, the central air in 2009, and replacement windows in 2007. Located near shopping, restaurants, and all lake activities.
This property is off market, which means it's not currently listed for sale or rent on Zillow. This may be different from what's available on other websites or public sources.

