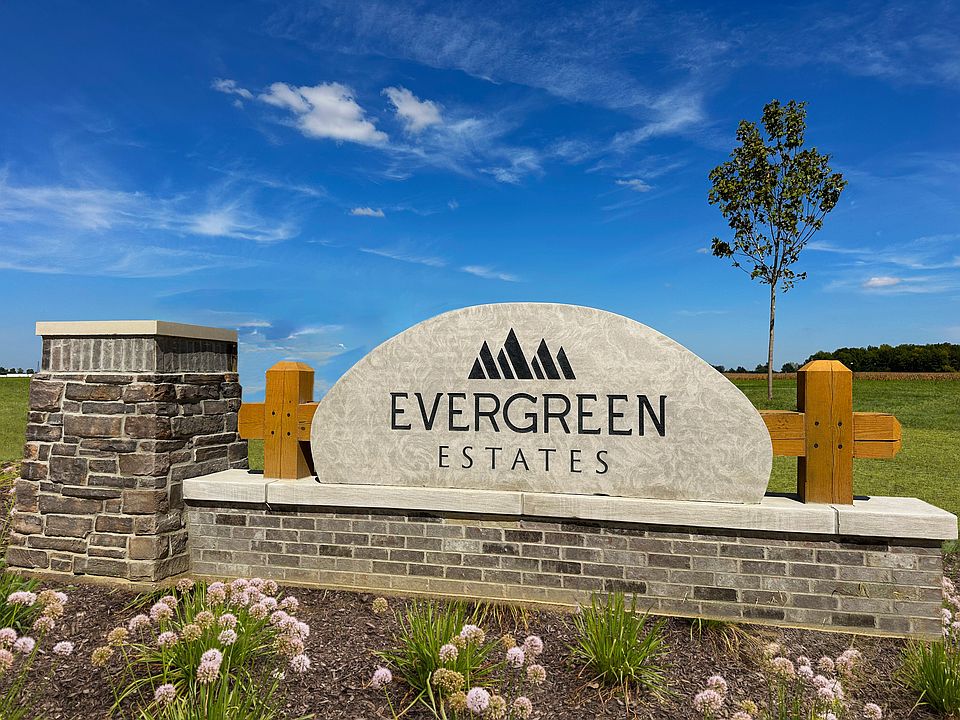Welcome to the Bryson - a thoughtfully designed and low-maintenance home that offers the perfect blend of comfort, efficiency, and style. With 1,633 square feet of open-concept living space, this home features 3 spacious bedrooms and 2 full bathrooms, making it an ideal fit for a variety of lifestyles. The layout includes a flexible third bedroom that can be used as a home office, hobby room, or guest suite. A bright and airy sunroom adds even more versatility and charm, perfect for relaxing or entertaining. The modern kitchen is a true highlight, showcasing 42-inch cabinets, a stylish tile backsplash, and ample counter space for meal prep or casual gatherings. Stainless steel appliances complete the sleek, functional look. Luxury vinyl plank flooring runs throughout the main living areas, combining beauty and durability for everyday living. This home is designed for easy upkeep, offering a low-maintenance lifestyle without compromising on style or space. The Bryson is located in a community that features peaceful nature trails, a scenic pavilion for get-togethers, and a playground for outdoor fun. Whether you're downsizing, relocating, or simply looking for a beautifully efficient home, the Bryson is sure to impress. Don't miss your chance to make it yours!
Active
$321,851
2065 Frost Line Ln, Greenfield, IN 46140
3beds
1,633sqft
Residential, Single Family Residence
Built in 2025
6,534 Square Feet Lot
$319,700 Zestimate®
$197/sqft
$194/mo HOA
What's special
Modern kitchenOpen-concept living spaceSpacious bedroomsBright and airy sunroomFlexible third bedroomAmple counter spaceStainless steel appliances
Call: (765) 571-4293
- 117 days |
- 68 |
- 2 |
Zillow last checked: 8 hours ago
Listing updated: October 14, 2025 at 10:44am
Listing Provided by:
Jim Abner 317-716-5044,
eXp Realty, LLC,
Diana Abner 317-989-3782,
eXp Realty, LLC
Source: MIBOR as distributed by MLS GRID,MLS#: 22048905
Travel times
Schedule tour
Select your preferred tour type — either in-person or real-time video tour — then discuss available options with the builder representative you're connected with.
Facts & features
Interior
Bedrooms & bathrooms
- Bedrooms: 3
- Bathrooms: 2
- Full bathrooms: 2
- Main level bathrooms: 2
- Main level bedrooms: 3
Primary bedroom
- Level: Main
- Area: 195 Square Feet
- Dimensions: 15x13
Bedroom 2
- Level: Main
- Area: 120 Square Feet
- Dimensions: 10x12
Bedroom 3
- Level: Main
- Area: 132 Square Feet
- Dimensions: 12x11
Breakfast room
- Level: Main
- Area: 110 Square Feet
- Dimensions: 11x10
Great room
- Level: Main
- Area: 247 Square Feet
- Dimensions: 13x19
Kitchen
- Level: Main
- Area: 143 Square Feet
- Dimensions: 11x13
Heating
- Forced Air
Cooling
- Central Air
Appliances
- Included: Dishwasher, MicroHood, Electric Oven, Refrigerator, Tankless Water Heater, Microwave
- Laundry: Laundry Room, Main Level, Sink
Features
- High Ceilings, Kitchen Island, High Speed Internet, Smart Thermostat, Walk-In Closet(s)
- Windows: Wood Work Painted
- Has basement: No
Interior area
- Total structure area: 1,633
- Total interior livable area: 1,633 sqft
Property
Parking
- Total spaces: 2
- Parking features: Attached, Concrete, Garage Door Opener
- Attached garage spaces: 2
Features
- Levels: One
- Stories: 1
- Patio & porch: Covered, Patio
- Has view: Yes
- View description: Neighborhood
Lot
- Size: 6,534 Square Feet
- Features: Sidewalks, Storm Sewer, Street Lights, Trees-Small (Under 20 Ft)
Details
- Parcel number: 123456789123456789
- Horse amenities: None
Construction
Type & style
- Home type: SingleFamily
- Architectural style: Ranch
- Property subtype: Residential, Single Family Residence
- Attached to another structure: Yes
Materials
- Stone
- Foundation: Slab
Condition
- New Construction
- New construction: Yes
- Year built: 2025
Details
- Builder name: Olthof Homes
Utilities & green energy
- Water: Public
- Utilities for property: Electricity Connected, Sewer Connected, Water Connected
Community & HOA
Community
- Features: Low Maintenance Lifestyle, Curbs, Playground, Sidewalks, Suburban
- Subdivision: Evergreen Estates
HOA
- Has HOA: Yes
- Amenities included: Insurance, Maintenance Grounds, Management, Playground, Snow Removal, Trail(s)
- Services included: Entrance Common, Insurance, Lawncare, Maintenance Grounds, Management, Snow Removal
- HOA fee: $194 monthly
Location
- Region: Greenfield
Financial & listing details
- Price per square foot: $197/sqft
- Annual tax amount: $100
- Date on market: 7/25/2025
- Cumulative days on market: 119 days
- Electric utility on property: Yes
About the community
Welcome to Evergreen Estates, a vibrant new home community with a focus on lifestyle amenities, nestled in the heart of Greenfield, Indiana, where the serenity of nature meets modern convenience with low Maintenance living at its finest - snow removal, lawncare, irrigation system and landscaping are covered.
Enjoy a single-level paired villa, with an open-concept layout in one of our three thoughtfully designed floorplans, built for ideal livability. These plans feature an engineered soundproof set of walls to offer a peace of mind to our homeowners. Showcasing 9' ceilings, 2-3 bedrooms, and 2 full bathrooms, with some plans including a flex room, or a sunroom. Step outside to your private patio, or covered patio to enjoy the tranquility of the community. Top off these ideal plans with community amenities such as a pavilion, playground, ponds with fountains, and community nature trails, and add in Olthof Homes 10-year structural warranty, 4-Year Workmanship Warranty on the Roof, Low E Windows, and an industry Best Customer Care Program, making us your trusted builder with exceptional customer experience. Come Enjoy life at Evergreen Estates!
Source: Olthof Homes

