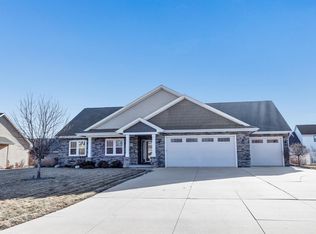Sold
$515,000
2065 N Gate Rd, Green Bay, WI 54313
4beds
2,947sqft
Single Family Residence
Built in 2016
0.32 Acres Lot
$561,900 Zestimate®
$175/sqft
$2,921 Estimated rent
Home value
$561,900
$478,000 - $663,000
$2,921/mo
Zestimate® history
Loading...
Owner options
Explore your selling options
What's special
Stunning Pre Inspected 4-bed, 3.5-bath ranch home. Main living area is open and inviting, with large windows and oversized sliding doors that usher you to the back patio with a pergola and firepit. The adjacent kitchen is a chef's delight, featuring sleek stainless steel appliances, granite countertops, elegant cabinetry, and a large island with a sink, along with a convenient pantry for extra storage. A nearby mudroom leads to a half bath with laundry. Three bedrooms and two full bathrooms are located on the main level. Downstairs, you'll find a family room with a fireplace, a versatile bonus room, garage basement access and a unique space that once functioned as a salon. With water hookups, counters, and cabinetry in place, it’s ready to be transformed into whatever suits your needs!
Zillow last checked: 8 hours ago
Listing updated: September 28, 2024 at 03:24am
Listed by:
Cindy Loritz 920-819-4846,
Coldwell Banker Real Estate Group
Bought with:
Ben M Bartolazzi
Ben Bartolazzi Real Estate, Inc
Source: RANW,MLS#: 50297111
Facts & features
Interior
Bedrooms & bathrooms
- Bedrooms: 4
- Bathrooms: 4
- Full bathrooms: 3
- 1/2 bathrooms: 1
Bedroom 1
- Level: Main
- Dimensions: 17x14
Bedroom 2
- Level: Main
- Dimensions: 12x12
Bedroom 3
- Level: Main
- Dimensions: 12x12
Bedroom 4
- Level: Lower
- Dimensions: 17x12
Dining room
- Level: Main
- Dimensions: 12x12
Family room
- Level: Lower
- Dimensions: 17x16
Kitchen
- Level: Main
- Dimensions: 12x12
Living room
- Level: Main
- Dimensions: 15x14
Other
- Description: Other - See Remarks
- Level: Lower
- Dimensions: 12x15
Other
- Description: Bonus Room
- Level: Lower
- Dimensions: 6x23
Heating
- Forced Air
Cooling
- Forced Air, Central Air
Appliances
- Included: Dishwasher, Dryer, Microwave, Range, Refrigerator, Washer
Features
- At Least 1 Bathtub, Cable Available, High Speed Internet, Kitchen Island, Pantry, Split Bedroom
- Flooring: Wood/Simulated Wood Fl
- Basement: Finished,Full,Partial Fin. Contiguous
- Number of fireplaces: 2
- Fireplace features: Two, Elect Built In-Not Frplc, Gas
Interior area
- Total interior livable area: 2,947 sqft
- Finished area above ground: 1,805
- Finished area below ground: 1,142
Property
Parking
- Total spaces: 3
- Parking features: Attached, Basement
- Attached garage spaces: 3
Accessibility
- Accessibility features: 1st Floor Bedroom, 1st Floor Full Bath, Laundry 1st Floor, Stall Shower
Features
- Patio & porch: Patio
Lot
- Size: 0.32 Acres
Details
- Parcel number: SU2428
- Zoning: Residential
- Special conditions: Arms Length
Construction
Type & style
- Home type: SingleFamily
- Architectural style: Ranch
- Property subtype: Single Family Residence
Materials
- Stone, Vinyl Siding
- Foundation: Poured Concrete
Condition
- New construction: No
- Year built: 2016
Utilities & green energy
- Sewer: Public Sewer
- Water: Public
Community & neighborhood
Location
- Region: Green Bay
Price history
| Date | Event | Price |
|---|---|---|
| 9/26/2024 | Sold | $515,000-1.9%$175/sqft |
Source: RANW #50297111 Report a problem | ||
| 9/10/2024 | Pending sale | $524,900$178/sqft |
Source: | ||
| 9/10/2024 | Contingent | $524,900$178/sqft |
Source: | ||
| 8/28/2024 | Listed for sale | $524,900-0.8%$178/sqft |
Source: RANW #50297111 Report a problem | ||
| 8/24/2024 | Listing removed | -- |
Source: | ||
Public tax history
| Year | Property taxes | Tax assessment |
|---|---|---|
| 2024 | $6,671 +1.8% | $334,400 |
| 2023 | $6,555 +4.4% | $334,400 |
| 2022 | $6,276 +5.6% | $334,400 |
Find assessor info on the county website
Neighborhood: 54313
Nearby schools
GreatSchools rating
- 8/10Bay Harbor Elementary SchoolGrades: PK-4Distance: 0.9 mi
- 9/10Bay View Middle SchoolGrades: 7-8Distance: 3.1 mi
- 7/10Bay Port High SchoolGrades: 9-12Distance: 2 mi
Get pre-qualified for a loan
At Zillow Home Loans, we can pre-qualify you in as little as 5 minutes with no impact to your credit score.An equal housing lender. NMLS #10287.
