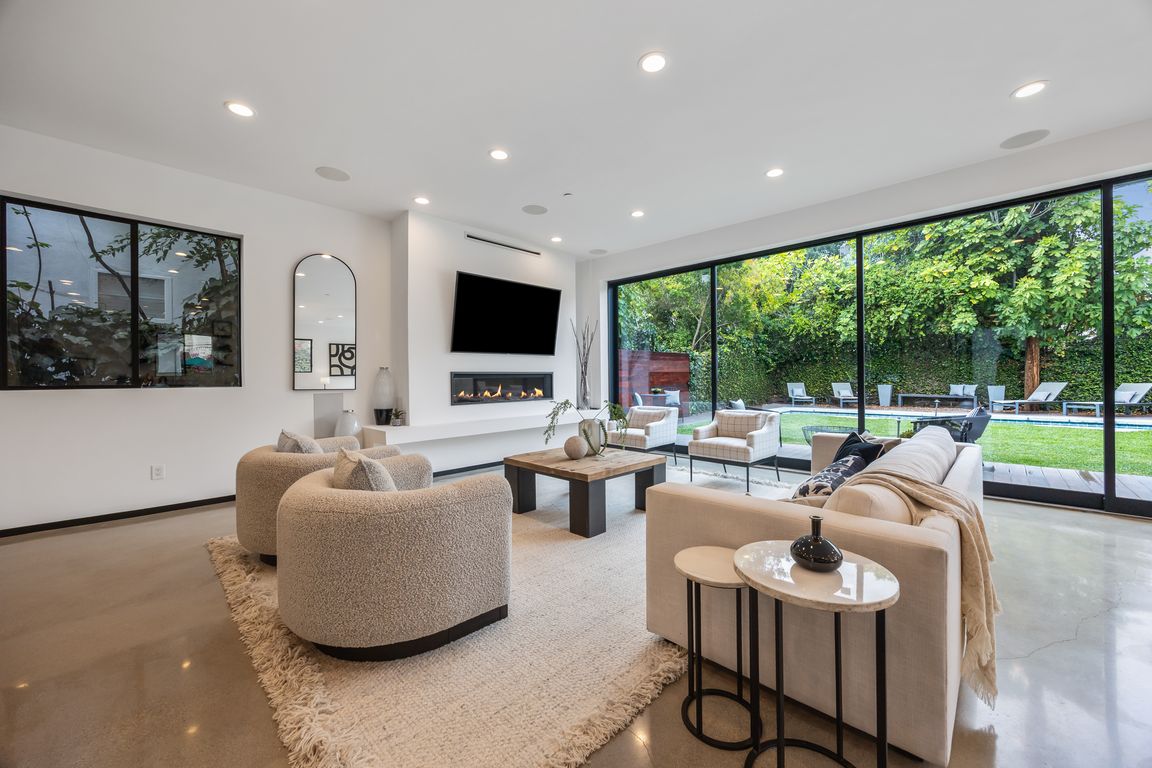Open: Sat 1pm-4pm

For sale
$2,990,000
4beds
3,425sqft
2065 Oakdale St, Pasadena, CA 91107
4beds
3,425sqft
Single family residence
Built in 2018
6,085 sqft
2 Attached garage spaces
$873 price/sqft
What's special
Lap poolPrivate backyard oasisGourmet kitchenDual islandsSpacious patioCustom walk-in closetPrimary suite
In the highly coveted Caltech neighborhood, this stunning move-in-ready home embodies modern sophistication in a prestigious and historically rich location. A must-see lifestyle property, it features four en-suite bedrooms and five beautifully designed baths, blending luxury and functionality for today’s discerning buyer. Modern elegance and effortless living define this contemporary two-story home ...
- 2 days |
- 1,731 |
- 122 |
Source: CRMLS,MLS#: OC25234616 Originating MLS: California Regional MLS
Originating MLS: California Regional MLS
Travel times
Living Room
Kitchen
Primary Bedroom
Zillow last checked: 7 hours ago
Listing updated: 9 hours ago
Listing Provided by:
Susan Helton DRE #01854787 9496062330,
Berkshire Hathaway HomeService,
Lynette Sohl DRE #01256496 626-665-2649,
Berkshire Hathaway Home Servic
Source: CRMLS,MLS#: OC25234616 Originating MLS: California Regional MLS
Originating MLS: California Regional MLS
Facts & features
Interior
Bedrooms & bathrooms
- Bedrooms: 4
- Bathrooms: 5
- Full bathrooms: 4
- 1/4 bathrooms: 1
- Main level bathrooms: 2
- Main level bedrooms: 1
Rooms
- Room types: Bedroom, Den, Entry/Foyer, Family Room, Great Room, Kitchen, Laundry, Loft, Primary Bedroom, Other
Primary bedroom
- Features: Primary Suite
Bedroom
- Features: Bedroom on Main Level
Bathroom
- Features: Bathtub, Dual Sinks, Enclosed Toilet, Multiple Shower Heads, Stone Counters, Soaking Tub, Separate Shower, Upgraded, Walk-In Shower
Kitchen
- Features: Kitchen Island, Kitchen/Family Room Combo, Stone Counters, Self-closing Cabinet Doors, Self-closing Drawers
Other
- Features: Walk-In Closet(s)
Heating
- Central
Cooling
- Central Air, Zoned
Appliances
- Included: 6 Burner Stove, Double Oven, Dishwasher, Gas Range, Microwave, Refrigerator, Range Hood, Water Heater
- Laundry: Laundry Room, Upper Level
Features
- Breakfast Bar, Balcony, High Ceilings, In-Law Floorplan, Living Room Deck Attached, Open Floorplan, Stone Counters, Recessed Lighting, Storage, Smart Home, Bedroom on Main Level, Loft, Primary Suite, Walk-In Closet(s)
- Flooring: Concrete, Tile
- Has fireplace: Yes
- Fireplace features: Family Room, Great Room, Primary Bedroom
- Common walls with other units/homes: No Common Walls
Interior area
- Total interior livable area: 3,425 sqft
Property
Parking
- Total spaces: 2
- Parking features: Direct Access, Driveway, Electric Vehicle Charging Station(s), Garage
- Attached garage spaces: 2
Features
- Levels: Two
- Stories: 2
- Entry location: 1
- Patio & porch: Concrete, Deck, Open, Patio
- Has private pool: Yes
- Pool features: In Ground, Lap, Private
- Has spa: Yes
- Spa features: Heated, In Ground
- Has view: Yes
- View description: Mountain(s), Neighborhood
Lot
- Size: 6,085 Square Feet
- Features: Lawn, Sprinkler System
Details
- Parcel number: 5330015016
- Special conditions: Standard
Construction
Type & style
- Home type: SingleFamily
- Architectural style: Contemporary,Custom,Modern
- Property subtype: Single Family Residence
Materials
- Roof: Flat
Condition
- New construction: No
- Year built: 2018
Utilities & green energy
- Sewer: Public Sewer
- Water: Public
- Utilities for property: Electricity Connected, Sewer Connected, Water Connected
Green energy
- Energy generation: Solar
Community & HOA
Community
- Features: Curbs, Sidewalks
Location
- Region: Pasadena
Financial & listing details
- Price per square foot: $873/sqft
- Tax assessed value: $2,710,522
- Annual tax amount: $30,363
- Date on market: 10/17/2025
- Listing terms: Cash,Cash to New Loan,1031 Exchange