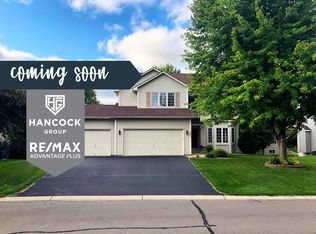Closed
$539,900
2065 Wilhelm Ct, Shakopee, MN 55379
5beds
3,439sqft
Single Family Residence
Built in 2003
0.25 Acres Lot
$548,100 Zestimate®
$157/sqft
$3,305 Estimated rent
Home value
$548,100
$510,000 - $592,000
$3,305/mo
Zestimate® history
Loading...
Owner options
Explore your selling options
What's special
Welcome to this stunning 5-bedroom, 4-bathroom home in the heart of Prairie Village! With 3,381 sq. ft. of beautifully updated space, this home is perfect for those who love both style and functionality. The kitchen features gorgeous enameled cabinets, Cambria countertops, and everything you need for cooking and entertaining. Plus, with newer flooring and crisp white trim throughout the main level, the home feels bright and welcoming.
Tucked at the end of a quiet cul-de-sac, the backyard is made for gatherings with a deck and a stamped concrete patio – perfect for summer BBQs and relaxation. The basement is an entertainer’s dream with a wet bar, and plenty of space for a kids’ playroom and movie nights. There’s even an exercise area and a walk-in tile shower for your post-workout recovery!
Need a quiet space to work from home? The main level includes a private office, providing the peace and quiet you need. This home is ideally located near everything you need for easy living, and it’s waiting for you to make it yours. Schedule a private tour today – don’t miss out on this beauty!
Zillow last checked: 8 hours ago
Listing updated: May 04, 2025 at 05:49pm
Listed by:
Ben Peters 952-220-5018,
Real Broker, LLC
Bought with:
Ryan Beardsley
RE/MAX Advantage Plus
Source: NorthstarMLS as distributed by MLS GRID,MLS#: 6672163
Facts & features
Interior
Bedrooms & bathrooms
- Bedrooms: 5
- Bathrooms: 4
- Full bathrooms: 2
- 3/4 bathrooms: 1
- 1/2 bathrooms: 1
Bedroom 1
- Level: Upper
- Area: 442 Square Feet
- Dimensions: 26 x 17
Bedroom 2
- Level: Upper
- Area: 156 Square Feet
- Dimensions: 13 x 12
Bedroom 3
- Level: Upper
- Area: 154 Square Feet
- Dimensions: 14 x 11
Bedroom 4
- Level: Upper
- Area: 132 Square Feet
- Dimensions: 12 x 11
Bedroom 5
- Level: Basement
- Area: 144 Square Feet
- Dimensions: 12 x 12
Dining room
- Level: Main
- Area: 132 Square Feet
- Dimensions: 12 x 11
Family room
- Level: Basement
- Area: 493 Square Feet
- Dimensions: 29 x 17
Informal dining room
- Level: Main
- Area: 130 Square Feet
- Dimensions: 13 x 10
Kitchen
- Level: Main
- Area: 108 Square Feet
- Dimensions: 12 x 9
Living room
- Level: Main
- Area: 320 Square Feet
- Dimensions: 20 x 16
Office
- Level: Main
- Area: 156 Square Feet
- Dimensions: 13 x 12
Heating
- Forced Air, Fireplace(s)
Cooling
- Central Air
Appliances
- Included: Dishwasher, Dryer, Range, Refrigerator, Stainless Steel Appliance(s), Washer
Features
- Basement: Egress Window(s),Finished
- Number of fireplaces: 1
- Fireplace features: Living Room
Interior area
- Total structure area: 3,439
- Total interior livable area: 3,439 sqft
- Finished area above ground: 2,289
- Finished area below ground: 1,092
Property
Parking
- Total spaces: 3
- Parking features: Attached, Asphalt
- Attached garage spaces: 3
Accessibility
- Accessibility features: None
Features
- Levels: Two
- Stories: 2
- Patio & porch: Deck
- Fencing: None
Lot
- Size: 0.25 Acres
- Dimensions: 83 x 127 x 109 x 115
Details
- Foundation area: 1150
- Parcel number: 273460070
- Zoning description: Residential-Single Family
Construction
Type & style
- Home type: SingleFamily
- Property subtype: Single Family Residence
Materials
- Vinyl Siding, Block
Condition
- Age of Property: 22
- New construction: No
- Year built: 2003
Utilities & green energy
- Gas: Electric, Natural Gas
- Sewer: City Sewer/Connected
- Water: City Water/Connected
Community & neighborhood
Location
- Region: Shakopee
- Subdivision: Prairie Village 7th Add
HOA & financial
HOA
- Has HOA: No
Price history
| Date | Event | Price |
|---|---|---|
| 5/2/2025 | Sold | $539,900$157/sqft |
Source: | ||
| 3/16/2025 | Pending sale | $539,900$157/sqft |
Source: | ||
| 2/21/2025 | Listed for sale | $539,900+27%$157/sqft |
Source: | ||
| 7/29/2020 | Sold | $425,000$124/sqft |
Source: | ||
| 6/19/2020 | Listed for sale | $425,000$124/sqft |
Source: Coldwell Banker Realty #5577164 | ||
Public tax history
| Year | Property taxes | Tax assessment |
|---|---|---|
| 2024 | $5,194 -4.9% | $503,900 +3.9% |
| 2023 | $5,460 +6.6% | $485,000 -3.1% |
| 2022 | $5,122 +10% | $500,500 +24.3% |
Find assessor info on the county website
Neighborhood: 55379
Nearby schools
GreatSchools rating
- 8/10Sun Path Elementary SchoolGrades: K-5Distance: 0.5 mi
- 5/10Shakopee West Junior High SchoolGrades: 6-8Distance: 2 mi
- 7/10Shakopee Senior High SchoolGrades: 9-12Distance: 1.9 mi
Get a cash offer in 3 minutes
Find out how much your home could sell for in as little as 3 minutes with a no-obligation cash offer.
Estimated market value
$548,100
Get a cash offer in 3 minutes
Find out how much your home could sell for in as little as 3 minutes with a no-obligation cash offer.
Estimated market value
$548,100
