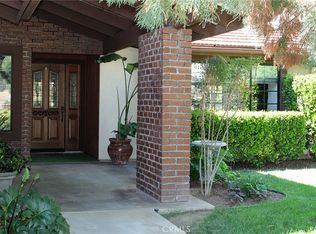BEAUTIFUL HERITAGE RANCH HOME. Comfortable living in the serene gated community of Heritage Ranch, near Lake Nacimiento. Enjoy nature living in this lovely 3 bedroom, 2 bath, single level home with plenty of room for RV parking, 3 car garage and easy access 3 car driveway. Open concept floorplan with a large living area and beautiful brick fireplace currently fitted with a pellet stove for those cold winter nights. Third bedroom is huge and can be used as a bonus room. 6 ceiling fans one in every room. Located on a corner lot of over 10,000 square feet, this home is next to a greenbelt that opens to a beautiful meadow with many local animals visiting, such as deer, rabbits, quail, and squirrels. Plenty of room for horseback riding, many trails for hiking and enjoying the beauty that the California landscape has to offer. Drought tolerant landscaping and a private patio for enjoying evening barbeques. The community features 2 swimming pools, tennis courts, kids playground, pickle ball court, equestrian facilities, club house, security, nearby church, grocery store, and pizza place. Lowest priced home on the market with over 1500 square feet of living space. This one won't last long!
This property is off market, which means it's not currently listed for sale or rent on Zillow. This may be different from what's available on other websites or public sources.

