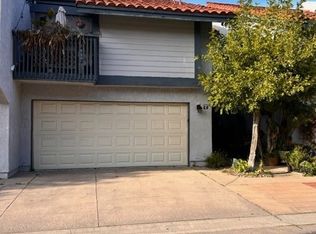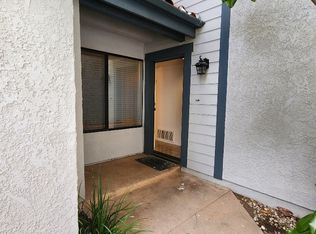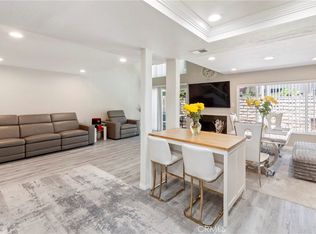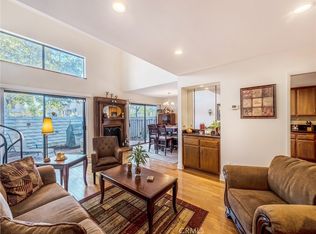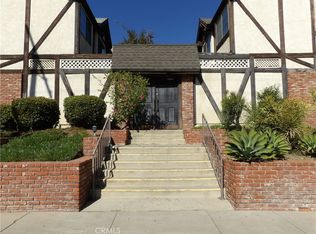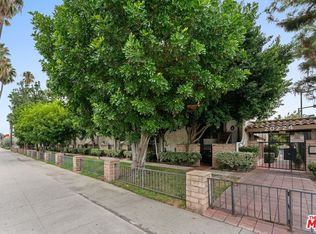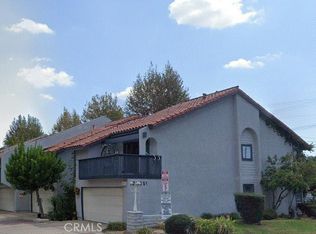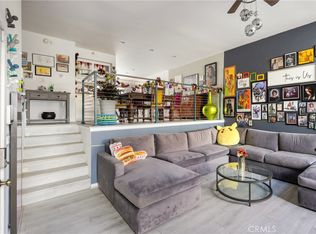Property is situated in desirable Winnetka neighborhood. Step into a world of warmth and comfort into this Charming townhouse, has 2 bedroom, 3 bathroom with spacious open floor plan. Bright living room opens to a private patio perfect for entertainment. Gourmet and spacious kitchen with plenty of cabinetry. Spacious master bedroom with walk in closet, private patio, soaking tub with separate shower room. Conveniently located to parks, schools, restaurants and major freeways.
Pre-foreclosure
Listing Provided by:
Est. $586,600
20651 Roscoe Blvd UNIT I, Winnetka, CA 91306
2beds
1,478sqft
Townhouse
Built in 1981
2.49 Acres Lot
$586,600 Zestimate®
$397/sqft
$432/mo HOA
What's special
Private patioSeparate shower roomWalk in closetSpacious open floor planPlenty of cabinetryGourmet and spacious kitchenSoaking tub
- 184 days |
- 24 |
- 0 |
Zillow last checked: 8 hours ago
Listing updated: August 16, 2025 at 05:48pm
Source: CRMLS,MLS#: SR25168265 Originating MLS: California Regional MLS
Originating MLS: California Regional MLS
Facts & features
Interior
Bedrooms & bathrooms
- Bedrooms: 2
- Bathrooms: 3
- Full bathrooms: 3
- Main level bathrooms: 3
- Main level bedrooms: 2
Rooms
- Room types: Bedroom, Dining Room
Heating
- Central
Cooling
- Central Air
Appliances
- Included: Dishwasher, Gas Oven, Gas Range, Trash Compactor
- Laundry: In Garage
Features
- Balcony, Separate/Formal Dining Room, High Ceilings, Open Floorplan, All Bedrooms Up
- Flooring: Vinyl
- Has fireplace: Yes
- Fireplace features: Living Room
- Common walls with other units/homes: 2+ Common Walls
Interior area
- Total interior livable area: 1,478 sqft
Property
Parking
- Total spaces: 2
- Parking features: Door-Multi, Garage
- Attached garage spaces: 2
Accessibility
- Accessibility features: Parking
Features
- Levels: Two
- Stories: 2
- Entry location: Ground level
- Patio & porch: Patio
- Pool features: Community, Association
- Spa features: None
- Fencing: None
- Has view: Yes
- View description: City Lights
Lot
- Size: 2.49 Acres
Details
- Parcel number: 2780028069
- Zoning: LARD3
- Special conditions: Notice Of Default
Construction
Type & style
- Home type: Townhouse
- Architectural style: Modern
- Property subtype: Townhouse
- Attached to another structure: Yes
Condition
- Turnkey
- New construction: No
- Year built: 1981
Utilities & green energy
- Electric: Electricity - On Property
- Sewer: Public Sewer
- Water: Public
- Utilities for property: Cable Not Available, Electricity Connected, Natural Gas Available, Sewer Connected, Water Connected
Community & HOA
Community
- Features: Sidewalks, Pool
HOA
- Has HOA: Yes
- Amenities included: Pool
- HOA fee: $432 monthly
- HOA name: Brook View
- HOA phone: 818-907-6622
Location
- Region: Winnetka
Financial & listing details
- Price per square foot: $397/sqft
- Tax assessed value: $449,437
- Annual tax amount: $5,635
- Date on market: 7/29/2025
- Cumulative days on market: 18 days
- Listing terms: Cash,Cash to New Loan,Contract,FHA
- Inclusions: Microwave, gas stove and range
Visit our professional directory to find a foreclosure specialist in your area that can help with your home search.
Find a foreclosure agentForeclosure details
Estimated market value
$586,600
$557,000 - $616,000
$3,084/mo
Price history
Price history
| Date | Event | Price |
|---|---|---|
| 7/14/2017 | Sold | $395,000-1.3%$267/sqft |
Source: | ||
| 6/11/2017 | Pending sale | $400,000$271/sqft |
Source: Westlake Village #217005917 Report a problem | ||
| 6/11/2017 | Listed for sale | $400,000+63.3%$271/sqft |
Source: Westlake Village #217005917 Report a problem | ||
| 3/11/2011 | Sold | $245,000$166/sqft |
Source: Public Record Report a problem | ||
| 1/28/2011 | Price change | $245,000+2.5%$166/sqft |
Source: Prudential Calif.Realty #F1850640 Report a problem | ||
Public tax history
Public tax history
| Year | Property taxes | Tax assessment |
|---|---|---|
| 2025 | $5,635 +1.3% | $449,437 +2% |
| 2024 | $5,565 +1.9% | $440,626 +2% |
| 2023 | $5,460 +4.8% | $431,987 +2% |
Find assessor info on the county website
BuyAbility℠ payment
Estimated monthly payment
Boost your down payment with 6% savings match
Earn up to a 6% match & get a competitive APY with a *. Zillow has partnered with to help get you home faster.
Learn more*Terms apply. Match provided by Foyer. Account offered by Pacific West Bank, Member FDIC.Climate risks
Neighborhood: Winnetka
Nearby schools
GreatSchools rating
- 6/10Limerick Avenue Elementary SchoolGrades: K-5Distance: 0.4 mi
- 4/10John A. Sutter Middle SchoolGrades: 6-8Distance: 1.4 mi
- 6/10Chatsworth Charter High SchoolGrades: 9-12Distance: 2.2 mi
- Loading
