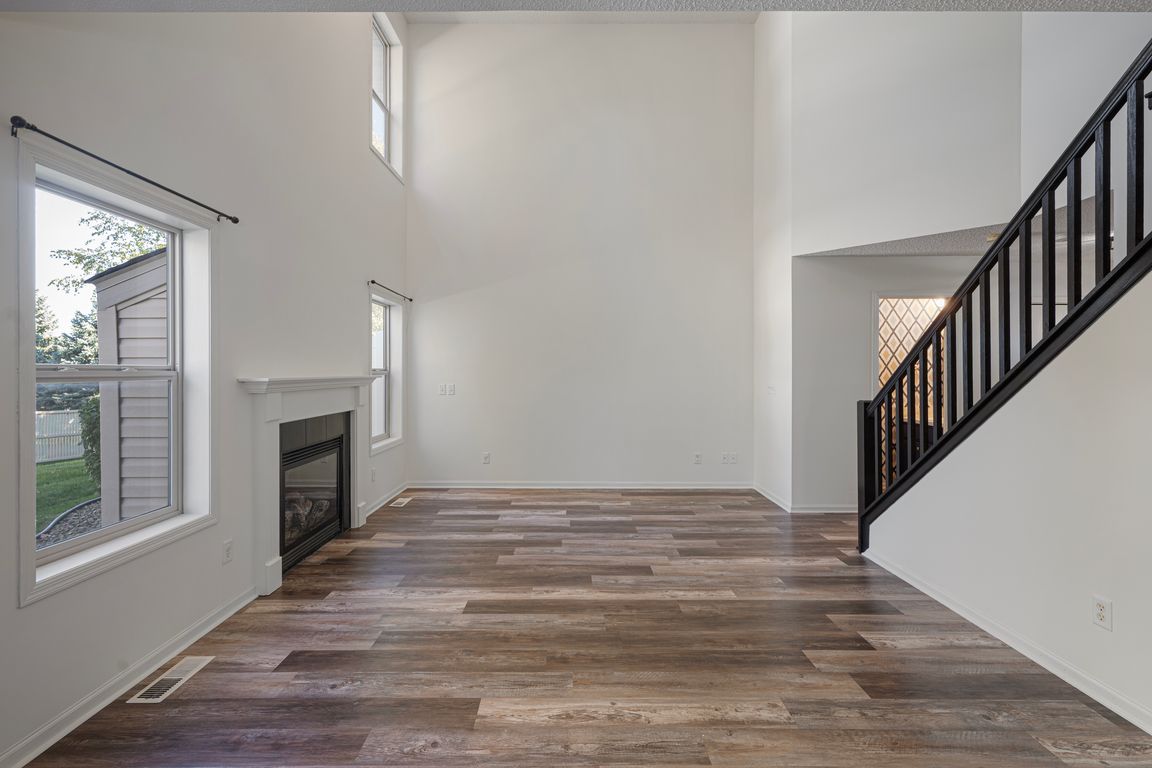
Active
$275,000
3beds
1,414sqft
20652 Twilight Trl, Rogers, MN 55374
3beds
1,414sqft
Townhouse side x side
Built in 2005
1,742 sqft
2 Attached garage spaces
$194 price/sqft
$239 monthly HOA fee
What's special
Beautifully remodeled 3BR, 3BA townhome in a sought after Rogers neighborhood! This move in ready home features fresh paint, new quartz countertops, and modern finishes throughout. The open concept main level impresses with a dramatic 2-story family room filled with natural light and anchored by a cozy gas fireplace. The kitchen ...
- 5 days |
- 256 |
- 14 |
Likely to sell faster than
Source: NorthstarMLS as distributed by MLS GRID,MLS#: 6799710
Travel times
Living Room
Kitchen
Primary Bedroom
Zillow last checked: 7 hours ago
Listing updated: October 11, 2025 at 07:33pm
Listed by:
Brent Peterson 612-685-7882,
RE/MAX Results
Source: NorthstarMLS as distributed by MLS GRID,MLS#: 6799710
Facts & features
Interior
Bedrooms & bathrooms
- Bedrooms: 3
- Bathrooms: 3
- Full bathrooms: 1
- 3/4 bathrooms: 1
- 1/2 bathrooms: 1
Rooms
- Room types: Family Room, Dining Room, Kitchen, Bedroom 1, Bedroom 2, Bedroom 3, Garage, Foyer, Patio, Laundry, Primary Bathroom, Walk In Closet
Bedroom 1
- Level: Upper
- Area: 168 Square Feet
- Dimensions: 14x12
Bedroom 2
- Level: Upper
- Area: 120 Square Feet
- Dimensions: 12x10
Bedroom 3
- Level: Upper
- Area: 110 Square Feet
- Dimensions: 11x10
Primary bathroom
- Level: Upper
- Area: 64 Square Feet
- Dimensions: 8x8
Dining room
- Level: Main
- Area: 90 Square Feet
- Dimensions: 10x9
Family room
- Level: Main
- Area: 195 Square Feet
- Dimensions: 15x13
Foyer
- Level: Main
- Area: 56 Square Feet
- Dimensions: 8x7
Garage
- Level: Main
- Area: 380 Square Feet
- Dimensions: 20x19
Kitchen
- Level: Main
- Area: 132 Square Feet
- Dimensions: 12x11
Laundry
- Level: Upper
- Area: 18 Square Feet
- Dimensions: 6x3
Patio
- Level: Main
- Area: 96 Square Feet
- Dimensions: 12x8
Walk in closet
- Level: Upper
- Area: 50 Square Feet
- Dimensions: 10x5
Heating
- Forced Air
Cooling
- Central Air
Features
- Basement: None
- Number of fireplaces: 1
- Fireplace features: Family Room, Gas
Interior area
- Total structure area: 1,414
- Total interior livable area: 1,414 sqft
- Finished area above ground: 1,414
- Finished area below ground: 0
Property
Parking
- Total spaces: 2
- Parking features: Attached, Asphalt, Guest
- Attached garage spaces: 2
- Details: Garage Dimensions (20x18)
Accessibility
- Accessibility features: None
Features
- Levels: Two
- Stories: 2
Lot
- Size: 1,742.4 Square Feet
Details
- Foundation area: 622
- Parcel number: 1312023320038
- Zoning description: Residential-Single Family
Construction
Type & style
- Home type: Townhouse
- Property subtype: Townhouse Side x Side
- Attached to another structure: Yes
Materials
- Brick/Stone, Vinyl Siding
- Roof: Age 8 Years or Less,Asphalt,Pitched
Condition
- Age of Property: 20
- New construction: No
- Year built: 2005
Utilities & green energy
- Electric: Circuit Breakers
- Gas: Natural Gas
- Sewer: City Sewer/Connected
- Water: City Water/Connected
Community & HOA
Community
- Subdivision: Mallard South
HOA
- Has HOA: Yes
- Amenities included: In-Ground Sprinkler System
- Services included: Hazard Insurance, Lawn Care, Maintenance Grounds, Professional Mgmt, Trash, Snow Removal
- HOA fee: $239 monthly
- HOA name: Mallard South
- HOA phone: 763-225-6400
Location
- Region: Rogers
Financial & listing details
- Price per square foot: $194/sqft
- Tax assessed value: $262,700
- Annual tax amount: $3,182
- Date on market: 10/7/2025