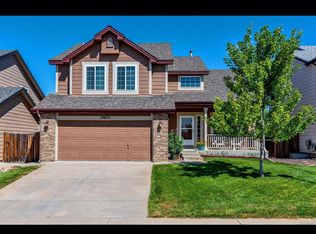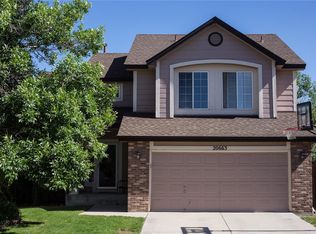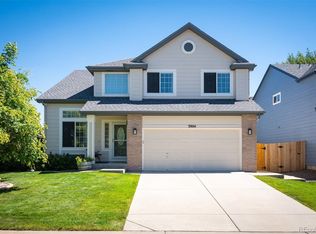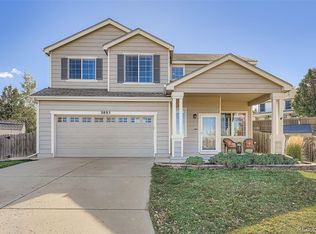Sold for $611,000 on 08/25/25
$611,000
20653 E Mansfield Avenue, Aurora, CO 80013
5beds
3,096sqft
Single Family Residence
Built in 1997
5,489 Square Feet Lot
$615,400 Zestimate®
$197/sqft
$3,313 Estimated rent
Home value
$615,400
$585,000 - $646,000
$3,313/mo
Zestimate® history
Loading...
Owner options
Explore your selling options
What's special
Located in the highly sought-after Cherry Creek School District and within walking distance to the neighborhood elementary school, this beautifully maintained two-story home offers an exceptional blend of comfort, function, and style. The main floor features a welcoming living room and a formal dining area with modern tile floors, perfect for gatherings and entertaining. The updated kitchen boasts sleek granite countertops, new stainless steel appliances, and plenty of cabinet and prep space, all opening to the cozy family room where a fireplace creates a warm focal point. From the family room, step out to a truly inviting backyard retreat, designed for year-round enjoyment with a covered patio ideal for outdoor dining, a new hot tub positioned for watching TV, and a built-in firepit that sets the perfect mood for relaxing evenings under the stars. Upstairs, the expansive primary suite serves as a peaceful escape, complete with a luxurious five-piece bath that includes a soaking tub, separate shower, dual sinks, and a walk-in closet with custom built-ins for optimal organization. Three additional bedrooms on the upper level share a full bath and provide flexible space for family, guests, or home office needs. The finished basement adds even more versatility with a large open area that can be used as a workout zone, game room, or second living space. A separate bedroom or office area and a ¾ bath make it ideal for guests or a private workspace. An oversized 2½-car garage with EV charger rounds out the home, offering extra room for storage, tools, or recreational gear. Thoughtfully updated and ideally located, this home combines everyday convenience with spaces designed for both comfort and entertaining.
Zillow last checked: 8 hours ago
Listing updated: August 25, 2025 at 03:21pm
Listed by:
Jennifer Parson 303-564-3983 jennieparson@yahoo.com,
LIV Sotheby's International Realty
Bought with:
IRES Agent Non-REcolorado
NON MLS PARTICIPANT
Source: REcolorado,MLS#: 1912793
Facts & features
Interior
Bedrooms & bathrooms
- Bedrooms: 5
- Bathrooms: 4
- Full bathrooms: 2
- 3/4 bathrooms: 1
- 1/2 bathrooms: 1
- Main level bathrooms: 1
Primary bedroom
- Level: Upper
Bedroom
- Level: Upper
Bedroom
- Level: Upper
Bedroom
- Level: Upper
Bedroom
- Description: Non-Conforming
- Level: Basement
Primary bathroom
- Level: Upper
Bathroom
- Level: Main
Bathroom
- Level: Upper
Bathroom
- Level: Basement
Dining room
- Level: Main
Family room
- Level: Main
Kitchen
- Level: Main
Laundry
- Level: Main
Living room
- Level: Main
Media room
- Level: Basement
Heating
- Forced Air
Cooling
- Central Air
Appliances
- Included: Dishwasher, Disposal, Dryer, Microwave, Oven, Range, Refrigerator, Washer
Features
- Built-in Features, Ceiling Fan(s), Eat-in Kitchen, Entrance Foyer, Five Piece Bath, Granite Counters, High Ceilings, Primary Suite, Walk-In Closet(s)
- Flooring: Carpet, Tile, Wood
- Windows: Window Coverings
- Basement: Finished
- Number of fireplaces: 1
- Fireplace features: Family Room
- Common walls with other units/homes: No Common Walls
Interior area
- Total structure area: 3,096
- Total interior livable area: 3,096 sqft
- Finished area above ground: 2,368
- Finished area below ground: 728
Property
Parking
- Total spaces: 2
- Parking features: Floor Coating, Oversized
- Attached garage spaces: 2
Features
- Levels: Two
- Stories: 2
- Patio & porch: Covered, Patio
- Exterior features: Dog Run, Fire Pit, Garden, Private Yard
- Has spa: Yes
- Spa features: Spa/Hot Tub, Heated
Lot
- Size: 5,489 sqft
- Features: Landscaped, Level, Sprinklers In Front, Sprinklers In Rear
Details
- Parcel number: 033615441
- Special conditions: Standard
Construction
Type & style
- Home type: SingleFamily
- Property subtype: Single Family Residence
Materials
- Brick, Frame
- Roof: Composition
Condition
- Year built: 1997
Utilities & green energy
- Sewer: Public Sewer
- Water: Public
- Utilities for property: Cable Available, Electricity Connected, Internet Access (Wired), Natural Gas Connected
Community & neighborhood
Location
- Region: Aurora
- Subdivision: Spring Creek Meadows
HOA & financial
HOA
- Has HOA: Yes
- HOA fee: $150 quarterly
- Services included: Maintenance Grounds
- Association name: Keystone Pacific Property Management
- Association phone: 303-369-0800
Other
Other facts
- Listing terms: Cash,Conventional,FHA,VA Loan
- Ownership: Relo Company
- Road surface type: Paved
Price history
| Date | Event | Price |
|---|---|---|
| 8/25/2025 | Sold | $611,000-1.3%$197/sqft |
Source: | ||
| 7/31/2025 | Pending sale | $619,000$200/sqft |
Source: | ||
| 7/21/2025 | Price change | $619,000-4.8%$200/sqft |
Source: | ||
| 7/16/2025 | Listed for sale | $650,000-8.5%$210/sqft |
Source: | ||
| 10/19/2022 | Sold | $710,000+77.9%$229/sqft |
Source: Public Record | ||
Public tax history
| Year | Property taxes | Tax assessment |
|---|---|---|
| 2024 | $4,053 +29.1% | $43,356 -8.7% |
| 2023 | $3,141 -0.4% | $47,497 +50.2% |
| 2022 | $3,153 | $31,623 -2.8% |
Find assessor info on the county website
Neighborhood: Spring Creek
Nearby schools
GreatSchools rating
- 4/10Dakota Valley Elementary SchoolGrades: PK-5Distance: 0.1 mi
- 6/10Sky Vista Middle SchoolGrades: 6-8Distance: 0.9 mi
- 9/10Eaglecrest High SchoolGrades: 9-12Distance: 1.6 mi
Schools provided by the listing agent
- Elementary: Dakota Valley
- Middle: Sky Vista
- High: Cherokee Trail
- District: Cherry Creek 5
Source: REcolorado. This data may not be complete. We recommend contacting the local school district to confirm school assignments for this home.
Get a cash offer in 3 minutes
Find out how much your home could sell for in as little as 3 minutes with a no-obligation cash offer.
Estimated market value
$615,400
Get a cash offer in 3 minutes
Find out how much your home could sell for in as little as 3 minutes with a no-obligation cash offer.
Estimated market value
$615,400



