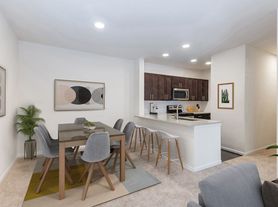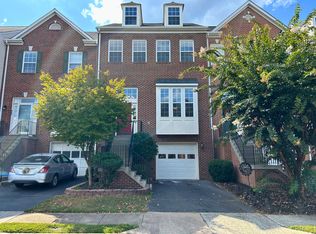New Improved price
Discover the perfect blend of style, comfort, and convenience at Goose Creek Village! This beautifully upgraded 3-bedroom, 2.5-bath townhome with garage offers an open floor plan filled with natural light, crown molding, and plenty of space to make your own. The gourmet kitchen is a dream complete with stainless steel appliances, granite countertops, abundant storage, breakfast bar seating, and access to your own private balcony. Relax by the cozy fireplace in the family room or retreat upstairs, where you'll find spacious bedrooms, a versatile loft, and a convenient laundry area. The primary suite features a luxurious bath and a walk-in closet designed for comfort and organization. Outside, enjoy all the amenities Goose Creek Village has to offer community pool, playgrounds, walking trails, and more. Plus, you'll love the unbeatable location: just steps from shops, dining, Metro bus connections, and minutes to top-rated schools. Parking Included This home is in excellent condition and ready for you to move in. Come experience the lifestyle you've been looking for schedule your tour today!
Townhouse for rent
Accepts Zillow applications
$2,900/mo
20655 Sibbald Sq, Ashburn, VA 20147
3beds
2,600sqft
Price may not include required fees and charges.
Townhouse
Available now
No pets
Central air
In unit laundry
Attached garage parking
Forced air
What's special
Private balconyCozy fireplaceVersatile loftOpen floor planGranite countertopsSpacious bedroomsConvenient laundry area
- 3 days
- on Zillow |
- -- |
- -- |
Travel times
Facts & features
Interior
Bedrooms & bathrooms
- Bedrooms: 3
- Bathrooms: 3
- Full bathrooms: 3
Heating
- Forced Air
Cooling
- Central Air
Appliances
- Included: Dishwasher, Dryer, Microwave, Oven, Refrigerator, Washer
- Laundry: In Unit
Features
- Walk In Closet
- Flooring: Carpet, Tile
Interior area
- Total interior livable area: 2,600 sqft
Property
Parking
- Parking features: Attached
- Has attached garage: Yes
- Details: Contact manager
Features
- Exterior features: Heating system: Forced Air, Walk In Closet
Details
- Parcel number: 153288918004
Construction
Type & style
- Home type: Townhouse
- Property subtype: Townhouse
Building
Management
- Pets allowed: No
Community & HOA
Community
- Features: Pool
HOA
- Amenities included: Pool
Location
- Region: Ashburn
Financial & listing details
- Lease term: 1 Year
Price history
| Date | Event | Price |
|---|---|---|
| 10/2/2025 | Listed for rent | $2,900$1/sqft |
Source: Zillow Rentals | ||
| 10/28/2016 | Sold | $370,000+2.8%$142/sqft |
Source: Public Record | ||
| 9/9/2016 | Listed for sale | $359,900-7.7%$138/sqft |
Source: FRANKLY REAL ESTATE INC #LO9760616 | ||
| 10/21/2013 | Listing removed | $390,000$150/sqft |
Source: Listhub #LO8156297 | ||
| 8/12/2013 | Listed for sale | $390,000+24.1%$150/sqft |
Source: Listhub #LO8156297 | ||

