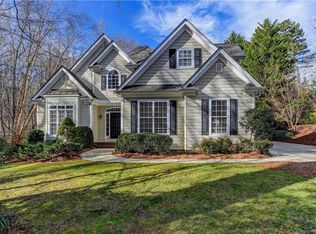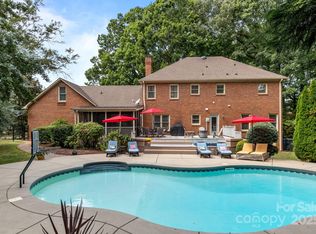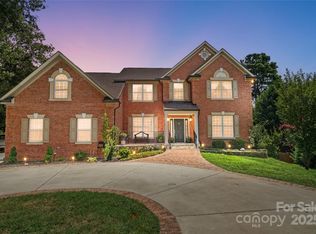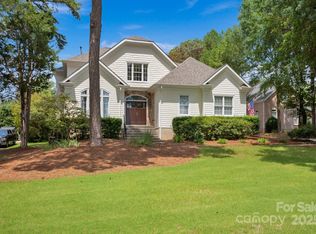Discover a rare offering of refined tranquility and effortless convenience, nestled between the historic downtowns of Davidson and Cornelius. Tucked at the end of a secluded cul-de-sac, this fully reimagined residence unfolds behind a graceful tree-lined driveway—establishing a heightened sense of arrival and seclusion, yet just minutes from the boutique shops, fine dining and vibrant village atmosphere of both towns.
Step into a world where modern design meets timeless craftsmanship. A hand-blown Venetian-glass chandelier announces the stunning foyer, leading to a striking staircase with black oval iron balusters flanked by solid oak—elegant, sculptural and boldly contemporary. Curl up into the peaceful lounge with expansive views of mature trees and natural landscaping, offering serenity with every glance.
The heart of the home is a show-stopping chef’s kitchen: quartz countertops, solid hardwood shaker cabinetry, a generous center island and a dual-fuel six-burner gas range combine to create an entertainer’s dream. The kitchen flows seamlessly into the living and dining areas, anchoring the open-concept floor plan with ease and refinement. The hearth of the wood burning fireplace has been redesigned to feel like it is from a luxury hotel.
Throughout the home, solid Tennessee oak flooring was added to bring natural warmth and sophistication. Two luxuriously updated staircases with modern railings reinforce the architectural integrity and balance of the design.
The main-level primary suite is a sanctuary unto itself: dramatic black-and-white mosaic marble floors, an oversized 72-inch cast-iron soaking tub with elegant chrome feet, double marble-top vanity and a walk-in rain-shower with premium fixtures create the feel of a private spa retreat. Upstairs, a second primary suite features a jetted tub and abundant storage. A dedicated laundry room adorned with Moroccan-inspired tile and a separate wing with three additional bedrooms and two full baths complete the upper level.
Step outside to enjoy mature trees, lush private landscaping and the calm of your own wooded hideaway—yet the conveniences of both downtown Davidson and downtown Cornelius are just minutes away. Walking trails, greenways and the charm of these historic lakeside towns await.
This is more than a home—it is a distinguished lifestyle: elegance and privacy wrapped in modern luxury, situated in a prime location between two of the region’s most desirable communities, yet walkable to both towns! An exceptional opportunity for the buyer who demands sophistication, location and design without compromise.
Schedule your private tour today and experience the grandeur in person.
Active
$1,320,000
20657 Spring Grove Ln, Cornelius, NC 28031
5beds
3,676sqft
Est.:
Single Family Residence
Built in 2001
0.57 Acres Lot
$1,270,200 Zestimate®
$359/sqft
$25/mo HOA
What's special
Modern designWood burning fireplaceTimeless craftsmanshipGraceful tree-lined drivewayWooded hideawayWalk-in rain-showerSolid oak
- 48 days |
- 994 |
- 62 |
Zillow last checked: 8 hours ago
Listing updated: November 19, 2025 at 06:20am
Listing Provided by:
Daniel Christmann 980-689-0311,
Christmann Realty
Source: Canopy MLS as distributed by MLS GRID,MLS#: 4313560
Tour with a local agent
Facts & features
Interior
Bedrooms & bathrooms
- Bedrooms: 5
- Bathrooms: 5
- Full bathrooms: 4
- 1/2 bathrooms: 1
- Main level bedrooms: 1
Primary bedroom
- Level: Main
Bedroom s
- Level: Upper
Bedroom s
- Level: Upper
Bedroom s
- Level: Upper
Bedroom s
- Level: Upper
Bathroom half
- Level: Main
Bathroom full
- Level: Main
Bathroom full
- Level: Upper
Bathroom full
- Level: Upper
Bathroom full
- Level: Upper
Dining room
- Level: Main
Kitchen
- Level: Main
Living room
- Level: Main
Heating
- Forced Air, Natural Gas
Cooling
- Ceiling Fan(s), Central Air
Appliances
- Included: Convection Oven, Dishwasher, Disposal, Double Oven, Dryer, Exhaust Hood, Gas Range, Microwave, Refrigerator with Ice Maker, Washer/Dryer
- Laundry: Upper Level
Features
- Basement: Walk-Out Access
Interior area
- Total structure area: 3,676
- Total interior livable area: 3,676 sqft
- Finished area above ground: 3,676
- Finished area below ground: 0
Property
Parking
- Total spaces: 6
- Parking features: Attached Garage, Garage on Main Level
- Attached garage spaces: 1
- Uncovered spaces: 5
Features
- Levels: Two
- Stories: 2
Lot
- Size: 0.57 Acres
Details
- Parcel number: 00705337
- Zoning: NR
- Special conditions: Standard
Construction
Type & style
- Home type: SingleFamily
- Property subtype: Single Family Residence
Materials
- Hardboard Siding
- Foundation: Crawl Space
Condition
- New construction: No
- Year built: 2001
Utilities & green energy
- Sewer: Public Sewer
- Water: City
Community & HOA
Community
- Subdivision: Town Heights
HOA
- Has HOA: Yes
- HOA fee: $75 quarterly
- HOA name: Herman Management LLC
Location
- Region: Cornelius
Financial & listing details
- Price per square foot: $359/sqft
- Tax assessed value: $655,800
- Date on market: 10/24/2025
- Cumulative days on market: 48 days
- Road surface type: Concrete
Estimated market value
$1,270,200
$1.21M - $1.33M
$3,411/mo
Price history
Price history
| Date | Event | Price |
|---|---|---|
| 10/24/2025 | Listed for sale | $1,320,000+65%$359/sqft |
Source: | ||
| 11/17/2023 | Sold | $800,000-5.9%$218/sqft |
Source: | ||
| 9/16/2023 | Price change | $849,999-5.6%$231/sqft |
Source: | ||
| 7/17/2023 | Price change | $899,999-2.7%$245/sqft |
Source: | ||
| 5/23/2023 | Price change | $924,999-2.6%$252/sqft |
Source: | ||
Public tax history
Public tax history
| Year | Property taxes | Tax assessment |
|---|---|---|
| 2025 | -- | $655,800 |
| 2024 | -- | $655,800 |
| 2023 | -- | $655,800 +33.6% |
Find assessor info on the county website
BuyAbility℠ payment
Est. payment
$7,762/mo
Principal & interest
$6571
Property taxes
$704
Other costs
$487
Climate risks
Neighborhood: 28031
Nearby schools
GreatSchools rating
- 9/10Davidson K-8 SchoolGrades: K-8Distance: 0.4 mi
- 6/10William Amos Hough HighGrades: 9-12Distance: 2.1 mi
Schools provided by the listing agent
- Elementary: Davidson
- Middle: Bailey
- High: William Amos Hough
Source: Canopy MLS as distributed by MLS GRID. This data may not be complete. We recommend contacting the local school district to confirm school assignments for this home.
- Loading
- Loading





