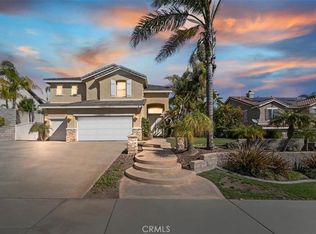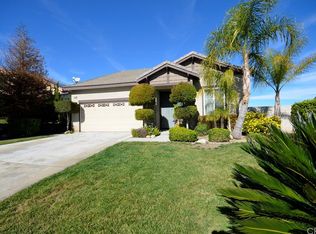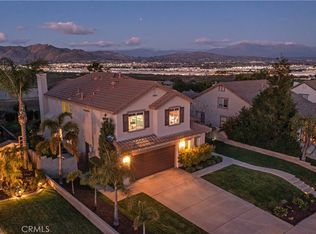Sold for $870,000
Listing Provided by:
DANA ROQUET DRE #01882808 951-453-0078,
Tower Agency
Bought with: Seven Gables Real Estate
$870,000
20658 Iris Canyon Rd, Riverside, CA 92508
4beds
2,854sqft
Single Family Residence
Built in 2004
0.25 Acres Lot
$861,200 Zestimate®
$305/sqft
$3,806 Estimated rent
Home value
$861,200
$775,000 - $956,000
$3,806/mo
Zestimate® history
Loading...
Owner options
Explore your selling options
What's special
Single Story living in a Two Story home located in a highly desired neighborhood of Riverside! Updated throughout this beautiful home offers the perfect blend of luxury and convenience. The main floor features two bedrooms, two bathrooms, and a primary suite with ample space to relax. The gourmet kitchen opens to the family room and boasts of custom cabinetry, quartz counters, stainless steel appliances, large island with the counter made of black walnut wood, perfect for food preparation and entertaining. Upstairs, discover a spacious loft/bonus room and another primary suite with a large walk in closet, providing plenty of additional living space. Additional amenities in the home include an inside laundry room, sink, cabinets with ample storage, ceiling fans, and new lighting. The garage includes epoxy flooring, new garage door, and cabinets. The backyard oasis is designed for outdoor living, featuring a large covered patio with recessed lighting and ceiling fans, a built-in BBQ, sheds, garden area, and multiple fruit trees. This exceptional property is sure to impress and waiting for you to make it your own!
Zillow last checked: 8 hours ago
Listing updated: December 04, 2024 at 07:24pm
Listing Provided by:
DANA ROQUET DRE #01882808 951-453-0078,
Tower Agency
Bought with:
Sue Miskelly, DRE #01343718
Seven Gables Real Estate
Source: CRMLS,MLS#: IV24139553 Originating MLS: California Regional MLS
Originating MLS: California Regional MLS
Facts & features
Interior
Bedrooms & bathrooms
- Bedrooms: 4
- Bathrooms: 4
- Full bathrooms: 3
- 1/2 bathrooms: 1
- Main level bathrooms: 3
- Main level bedrooms: 3
Primary bedroom
- Features: Primary Suite
Primary bedroom
- Features: Main Level Primary
Bedroom
- Features: Bedroom on Main Level
Bathroom
- Features: Bathroom Exhaust Fan, Dual Sinks, Enclosed Toilet, Quartz Counters, Remodeled, Separate Shower, Upgraded, Walk-In Shower
Kitchen
- Features: Built-in Trash/Recycling, Kitchen Island, Kitchen/Family Room Combo, Pots & Pan Drawers, Quartz Counters, Remodeled, Updated Kitchen
Heating
- Central
Cooling
- Central Air
Appliances
- Included: 6 Burner Stove, Double Oven, Dishwasher, Free-Standing Range, Disposal, Microwave, Refrigerator, Range Hood
- Laundry: Laundry Room
Features
- Built-in Features, Ceiling Fan(s), Crown Molding, Separate/Formal Dining Room, In-Law Floorplan, Pantry, Quartz Counters, Recessed Lighting, Storage, Bedroom on Main Level, Main Level Primary, Multiple Primary Suites, Primary Suite, Walk-In Closet(s)
- Flooring: Vinyl
- Windows: Double Pane Windows, Shutters
- Has fireplace: Yes
- Fireplace features: Family Room, Gas
- Common walls with other units/homes: No Common Walls
Interior area
- Total interior livable area: 2,854 sqft
Property
Parking
- Total spaces: 2
- Parking features: Concrete, Direct Access, Driveway, Garage Faces Front, Garage, Garage Door Opener, RV Potential
- Attached garage spaces: 2
Features
- Levels: Two
- Stories: 2
- Entry location: Front
- Patio & porch: Covered, Front Porch
- Exterior features: Rain Gutters
- Pool features: None
- Spa features: None
- Fencing: Block,Excellent Condition,Vinyl,Wrought Iron
- Has view: Yes
- View description: Neighborhood
Lot
- Size: 0.25 Acres
- Features: Back Yard, Drip Irrigation/Bubblers, Front Yard, Garden, Sprinklers In Rear, Sprinklers In Front, Lawn, Landscaped, Sprinklers Timer, Sprinkler System
Details
- Additional structures: Shed(s)
- Parcel number: 294600019
- Special conditions: Standard
Construction
Type & style
- Home type: SingleFamily
- Property subtype: Single Family Residence
Condition
- Updated/Remodeled,Turnkey
- New construction: No
- Year built: 2004
Utilities & green energy
- Sewer: Public Sewer
- Water: Public
- Utilities for property: Sewer Connected, Water Connected
Community & neighborhood
Security
- Security features: Carbon Monoxide Detector(s), Smoke Detector(s)
Community
- Community features: Gutter(s), Street Lights, Sidewalks
Location
- Region: Riverside
HOA & financial
HOA
- Has HOA: Yes
- HOA fee: $62 monthly
- Amenities included: Management
- Association name: Orangecrest Country
Other
Other facts
- Listing terms: Cash,Conventional,VA Loan
Price history
| Date | Event | Price |
|---|---|---|
| 8/15/2024 | Sold | $870,000+0.1%$305/sqft |
Source: | ||
| 8/5/2024 | Pending sale | $869,000$304/sqft |
Source: | ||
| 7/17/2024 | Contingent | $869,000$304/sqft |
Source: | ||
| 7/11/2024 | Listed for sale | $869,000+59.4%$304/sqft |
Source: | ||
| 6/25/2018 | Sold | $545,000+0.9%$191/sqft |
Source: Public Record Report a problem | ||
Public tax history
| Year | Property taxes | Tax assessment |
|---|---|---|
| 2025 | $10,527 +39.9% | $870,000 +43.1% |
| 2024 | $7,525 +0.3% | $607,954 +2% |
| 2023 | $7,504 +1.6% | $596,034 +2% |
Find assessor info on the county website
Neighborhood: Orangecrest
Nearby schools
GreatSchools rating
- 7/10Benjamin Franklin Elementary SchoolGrades: K-6Distance: 1.2 mi
- 7/10Amelia Earhart Middle SchoolGrades: 7-8Distance: 1 mi
- 9/10Martin Luther King Jr. High SchoolGrades: 9-12Distance: 2.3 mi
Schools provided by the listing agent
- Elementary: Franklin
- Middle: Earhart
- High: Martin Luther King
Source: CRMLS. This data may not be complete. We recommend contacting the local school district to confirm school assignments for this home.
Get a cash offer in 3 minutes
Find out how much your home could sell for in as little as 3 minutes with a no-obligation cash offer.
Estimated market value$861,200
Get a cash offer in 3 minutes
Find out how much your home could sell for in as little as 3 minutes with a no-obligation cash offer.
Estimated market value
$861,200


