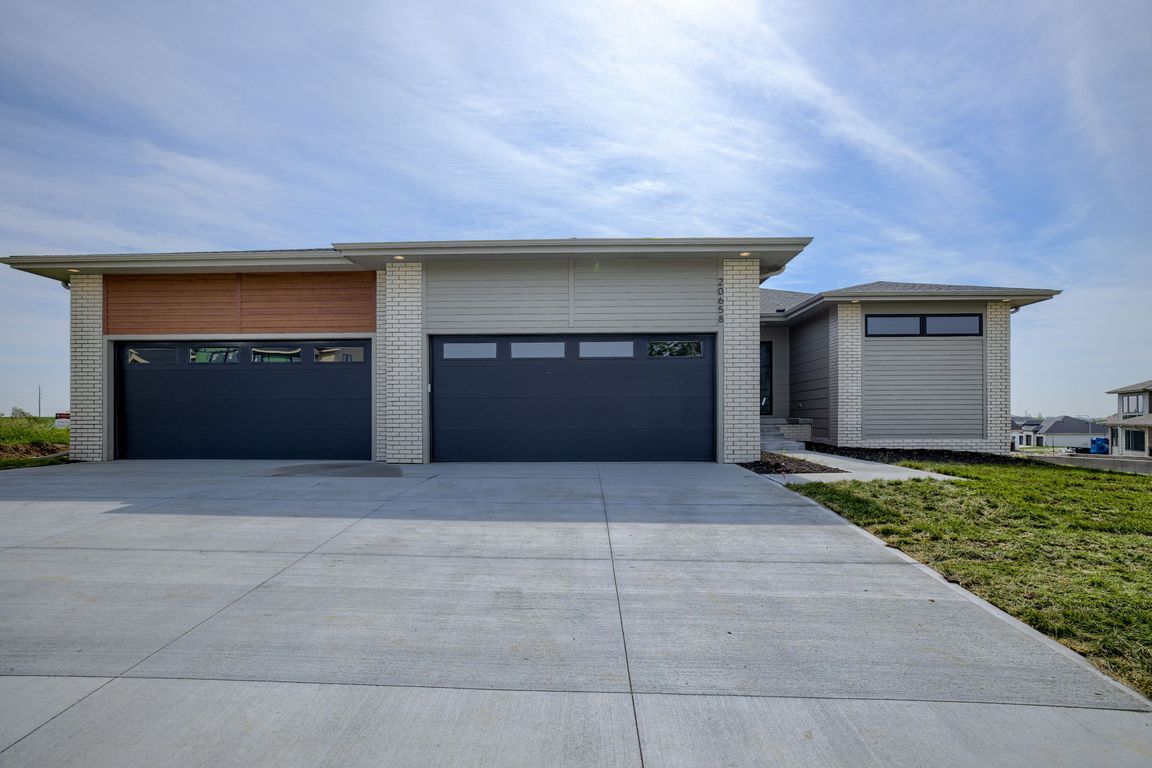
New constructionPrice cut: $15.1K (11/15)
$949,900
5beds
3,698sqft
20658 Laurel Ave, Elkhorn, NE 68022
5beds
3,698sqft
Single family residence
Built in 2024
0.31 Acres
4 Attached garage spaces
$257 price/sqft
What's special
NO REAR NEIGHBORS! Former model w/$35K in complimentary upgrades! Kelly Construction's 5 bed 4 bath 4-CAR "Poplar" plan located in Calarosa Estates situated on an oversized 0.31 acre walk-out lot backing to GREEN SPACE! Impeccably crafted w/superior quality & attention to detail. Inviting main lvl featuring a sunlit living rm w/soaring ...
- 11 days |
- 334 |
- 19 |
Source: GPRMLS,MLS#: 22532966
Travel times
Living Room
Kitchen
Primary Bedroom
Primary Bathroom
Family Room
Zillow last checked: 8 hours ago
Listing updated: November 19, 2025 at 10:08pm
Listed by:
Johnathan O'Gorman 402-595-8857,
Better Homes and Gardens R.E.
Source: GPRMLS,MLS#: 22532966
Facts & features
Interior
Bedrooms & bathrooms
- Bedrooms: 5
- Bathrooms: 4
- Full bathrooms: 3
- 1/2 bathrooms: 1
- Main level bathrooms: 3
Primary bedroom
- Features: Wall/Wall Carpeting, 9'+ Ceiling, Ceiling Fan(s), Walk-In Closet(s)
- Level: Main
- Area: 207.78
- Dimensions: 13.33 x 15.58
Bedroom 2
- Features: Wall/Wall Carpeting
- Level: Main
- Area: 132
- Dimensions: 11 x 12
Bedroom 3
- Features: Wall/Wall Carpeting
- Level: Main
- Area: 133.83
- Dimensions: 11 x 12.17
Bedroom 4
- Features: Wall/Wall Carpeting
- Level: Basement
- Area: 162.75
- Dimensions: 10.5 x 15.5
Bedroom 5
- Features: Wall/Wall Carpeting
- Level: Basement
- Area: 158.17
- Dimensions: 12.17 x 13
Primary bathroom
- Features: Full, Shower, Double Sinks
Family room
- Features: Wall/Wall Carpeting, Fireplace, Wet Bar
- Level: Basement
- Area: 423
- Dimensions: 18 x 23.5
Kitchen
- Features: 9'+ Ceiling, Pantry, Engineered Wood
- Level: Main
- Area: 202.11
- Dimensions: 11.33 x 17.83
Living room
- Features: Fireplace, 9'+ Ceiling, Ceiling Fan(s), Engineered Wood
- Level: Main
- Area: 348.5
- Dimensions: 17 x 20.5
Basement
- Area: 2080
Heating
- Natural Gas, Forced Air
Cooling
- Central Air
Appliances
- Included: Humidifier, Oven, Refrigerator, Dishwasher, Disposal, Microwave, Cooktop
- Laundry: Ceramic Tile Floor
Features
- Wet Bar, High Ceilings, Ceiling Fan(s), Pantry
- Flooring: Vinyl, Carpet, Ceramic Tile, Luxury Vinyl, Plank
- Doors: Sliding Doors
- Windows: LL Daylight Windows
- Basement: Walk-Out Access,Finished
- Number of fireplaces: 3
- Fireplace features: Family Room, Living Room
Interior area
- Total structure area: 3,698
- Total interior livable area: 3,698 sqft
- Finished area above ground: 2,080
- Finished area below ground: 1,618
Property
Parking
- Total spaces: 4
- Parking features: Attached, Garage Door Opener
- Attached garage spaces: 4
Features
- Patio & porch: Porch, Covered Deck, Covered Patio
- Exterior features: Sprinkler System
- Fencing: None
Lot
- Size: 0.31 Acres
- Dimensions: 97 x 8.57 x 129.94 x 100 x 130
- Features: Over 1/4 up to 1/2 Acre, Subdivided, Public Sidewalk, Curb Cut, Curb and Gutter
Details
- Parcel number: 2403230056
- Other equipment: Sump Pump
Construction
Type & style
- Home type: SingleFamily
- Architectural style: Ranch
- Property subtype: Single Family Residence
Materials
- Masonite, Brick/Other
- Foundation: Concrete Perimeter
- Roof: Composition
Condition
- New Construction
- New construction: Yes
- Year built: 2024
Details
- Builder name: Kelly Construction
Utilities & green energy
- Sewer: Public Sewer
- Water: Public
- Utilities for property: Cable Available
Community & HOA
Community
- Subdivision: Calarosa Estates / Vistancia
HOA
- Has HOA: No
Location
- Region: Elkhorn
Financial & listing details
- Price per square foot: $257/sqft
- Annual tax amount: $1,244
- Date on market: 11/15/2025
- Listing terms: VA Loan,Conventional,Cash
- Ownership: Fee Simple