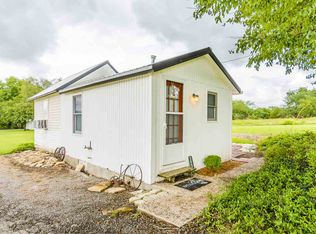Sold
Price Unknown
20659 Hudson Ranch Rd, Paxico, KS 66526
3beds
1,352sqft
Single Family Residence, Residential
Built in 1963
41.5 Acres Lot
$345,500 Zestimate®
$--/sqft
$1,378 Estimated rent
Home value
$345,500
$294,000 - $401,000
$1,378/mo
Zestimate® history
Loading...
Owner options
Explore your selling options
What's special
Looking for a spot in the Flint Hills? Here it is! This gem is nestled on approximately 41.5 acres, adorned with trees and abundant wildlife, including deer and turkey. The home features 3 bedrooms, 1 bath, a living room, dining area, kitchen, central heating and air, and a full unfinished basement that could be easily finished. Laundry can be on main floor or in basement. Outside a detached double car garage, machine shed livestock barn combination, and chicken coop. The property also supported sheep, goats, chickens, and bees, alongside a large garden. Fruit trees such as peach, apple, plum, cherry, pear, and bushes of raspberry and blackberry add to its charm. With easy access to Topeka, Manhattan, or St. Marys, this is an ideal spot for your next home.
Zillow last checked: 8 hours ago
Listing updated: December 30, 2024 at 06:42pm
Listed by:
Connie Havenstein 785-845-6639,
TopCity Realty, LLC
Bought with:
Connie Havenstein, 00225163
TopCity Realty, LLC
Source: Sunflower AOR,MLS#: 235329
Facts & features
Interior
Bedrooms & bathrooms
- Bedrooms: 3
- Bathrooms: 1
- Full bathrooms: 1
Primary bedroom
- Level: Main
- Area: 132.16
- Dimensions: 11.8 x 11.2
Bedroom 2
- Level: Main
- Area: 124.44
- Dimensions: 12.2 x 10.2
Bedroom 3
- Level: Main
- Area: 87.72
- Dimensions: 10.2 x 8.6
Dining room
- Level: Main
- Area: 98
- Dimensions: 10 x 9.8
Kitchen
- Level: Main
- Area: 126
- Dimensions: 14 x 9
Laundry
- Level: Basement
Living room
- Level: Main
- Area: 204
- Dimensions: 15 x 13.6
Heating
- Electric
Cooling
- Central Air
Appliances
- Included: Electric Range, Microwave, Dishwasher, Refrigerator
- Laundry: Main Level, In Basement
Features
- Flooring: Hardwood, Laminate
- Basement: Concrete,Full,Unfinished
- Has fireplace: Yes
- Fireplace features: Pellet Stove, Other
Interior area
- Total structure area: 1,352
- Total interior livable area: 1,352 sqft
- Finished area above ground: 1,352
- Finished area below ground: 0
Property
Parking
- Parking features: Detached
Features
- Patio & porch: Patio
- Fencing: Fenced
Lot
- Size: 41.50 Acres
Details
- Additional structures: Outbuilding
- Parcel number: R1339
- Special conditions: Standard,Arm's Length
Construction
Type & style
- Home type: SingleFamily
- Architectural style: Ranch
- Property subtype: Single Family Residence, Residential
Materials
- Frame
Condition
- Year built: 1963
Utilities & green energy
- Water: Rural Water
Community & neighborhood
Location
- Region: Paxico
- Subdivision: Other
Price history
| Date | Event | Price |
|---|---|---|
| 12/30/2024 | Sold | -- |
Source: | ||
| 12/14/2024 | Pending sale | $399,000$295/sqft |
Source: | ||
| 11/2/2024 | Listed for sale | $399,000$295/sqft |
Source: | ||
| 8/5/2024 | Listing removed | $399,000$295/sqft |
Source: | ||
| 7/31/2024 | Listed for sale | $399,000$295/sqft |
Source: | ||
Public tax history
| Year | Property taxes | Tax assessment |
|---|---|---|
| 2025 | -- | $24,849 +17.7% |
| 2024 | $2,487 +3.4% | $21,117 +5.9% |
| 2023 | $2,405 +11.3% | $19,948 +13% |
Find assessor info on the county website
Neighborhood: 66526
Nearby schools
GreatSchools rating
- NAPaxico Middle SchoolGrades: 5-6Distance: 1.6 mi
- 7/10Mill Creek Valley Junior High SchoolGrades: 6-8Distance: 1.8 mi
- 6/10Wabaunsee Sr High SchoolGrades: 9-12Distance: 8.4 mi
Schools provided by the listing agent
- Elementary: Alma Elementary School/USD 329
- Middle: Paxico Middle School/USD 329
- High: Wabaunsee High School/USD 329
Source: Sunflower AOR. This data may not be complete. We recommend contacting the local school district to confirm school assignments for this home.
