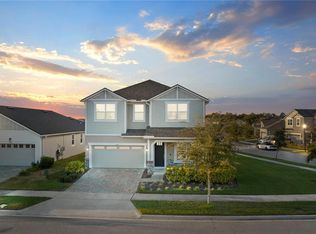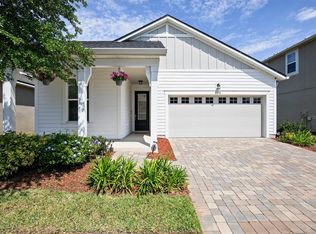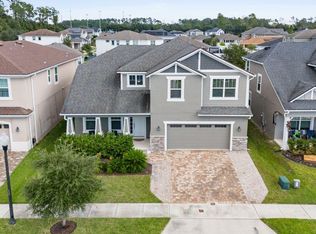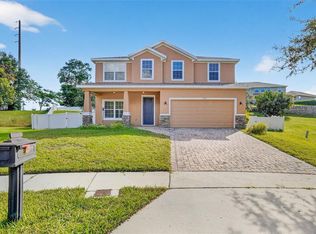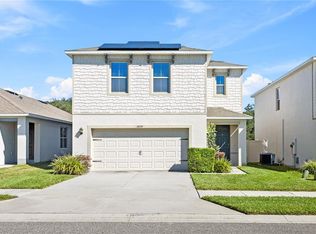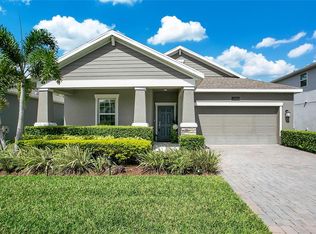One or more photo(s) has been virtually staged. Welcome to this beautifully maintained 4-bedroom, 3-bathroom home nestled on a desirable corner lot in the gated community of Preserve at Crown Point. Offering 2,502 square feet of thoughtfully designed living space, this home combines comfort, style, and convenience. Freshly painted in 2025, the exterior makes a great first impression. Inside, you’ll find a spacious open floorplan with tile flooring throughout the main living areas and plush carpet in the bedrooms. The large gourmet kitchen is a standout, featuring a center island, sleek stone countertops, stainless steel appliances, a range hood, and ample cabinet space—ideal for cooking and entertaining. The formal dining room is enhanced by elegant tray ceilings, adding a refined touch to gatherings. The primary suite offers a peaceful retreat with an en suite bathroom featuring dual sinks and a walk-in glass shower. Outside, enjoy the benefits of a gated community that includes a pool and playground. Located just blocks from Lake Apopka, and minutes to Ocoee High School, shopping, dining, and grocery stores, this home is perfectly situated for convenience and leisure. Don’t miss your chance to own this move-in-ready home in one of Ocoee’s most sought-after neighborhoods!
For sale
$610,000
2066 Cresswell St, Ocoee, FL 34761
4beds
2,502sqft
Est.:
Single Family Residence
Built in 2019
8,748 Square Feet Lot
$598,800 Zestimate®
$244/sqft
$155/mo HOA
What's special
- 164 days |
- 254 |
- 11 |
Zillow last checked: 8 hours ago
Listing updated: July 12, 2025 at 10:11am
Listing Provided by:
David Zambrano 386-308-9568,
REDFIN CORPORATION 407-708-9747
Source: Stellar MLS,MLS#: O6321620 Originating MLS: Orlando Regional
Originating MLS: Orlando Regional

Tour with a local agent
Facts & features
Interior
Bedrooms & bathrooms
- Bedrooms: 4
- Bathrooms: 3
- Full bathrooms: 3
Primary bedroom
- Features: Ceiling Fan(s), En Suite Bathroom, Walk-In Closet(s)
- Level: First
Primary bathroom
- Features: Dual Sinks, Shower No Tub
- Level: First
Kitchen
- Features: Kitchen Island, Pantry
- Level: First
Living room
- Features: Ceiling Fan(s)
- Level: First
Heating
- Central, Electric
Cooling
- Central Air
Appliances
- Included: Dryer, Washer
- Laundry: Inside, Laundry Room
Features
- Ceiling Fan(s), Eating Space In Kitchen, Open Floorplan, Primary Bedroom Main Floor, Stone Counters, Tray Ceiling(s), Walk-In Closet(s)
- Flooring: Carpet, Tile
- Doors: Sliding Doors
- Has fireplace: No
Interior area
- Total structure area: 3,482
- Total interior livable area: 2,502 sqft
Video & virtual tour
Property
Parking
- Total spaces: 2
- Parking features: Garage - Attached
- Attached garage spaces: 2
Features
- Levels: One
- Stories: 1
- Patio & porch: Covered, Patio
- Exterior features: Lighting, Sidewalk
Lot
- Size: 8,748 Square Feet
- Features: Corner Lot
Details
- Parcel number: 012227717000860
- Zoning: PUD-PU
- Special conditions: None
Construction
Type & style
- Home type: SingleFamily
- Property subtype: Single Family Residence
Materials
- Block, Stucco
- Foundation: Slab
- Roof: Shingle
Condition
- New construction: No
- Year built: 2019
Utilities & green energy
- Sewer: Public Sewer
- Water: Public
- Utilities for property: Cable Available, Electricity Connected, Sewer Connected, Water Connected
Community & HOA
Community
- Features: Clubhouse, Dog Park, Gated Community - No Guard, Playground, Pool, Sidewalks
- Subdivision: PRESERVE/CROWN POINT PH 2A
HOA
- Has HOA: Yes
- Amenities included: Gated
- HOA fee: $155 monthly
- HOA name: Triad Association Management
- HOA phone: 352-602-4803
- Pet fee: $0 monthly
Location
- Region: Ocoee
Financial & listing details
- Price per square foot: $244/sqft
- Tax assessed value: $488,583
- Annual tax amount: $5,327
- Date on market: 6/29/2025
- Cumulative days on market: 84 days
- Listing terms: Cash,Conventional,FHA,VA Loan
- Ownership: Fee Simple
- Total actual rent: 0
- Electric utility on property: Yes
- Road surface type: Asphalt, Paved
Estimated market value
$598,800
$569,000 - $629,000
$3,220/mo
Price history
Price history
| Date | Event | Price |
|---|---|---|
| 6/29/2025 | Listed for sale | $610,000+10.9%$244/sqft |
Source: | ||
| 12/17/2022 | Listing removed | $550,000$220/sqft |
Source: | ||
| 10/19/2022 | Listed for sale | $550,000+50%$220/sqft |
Source: | ||
| 6/25/2019 | Sold | $366,714-2.7%$147/sqft |
Source: Public Record Report a problem | ||
| 2/9/2019 | Price change | $376,990-0.3%$151/sqft |
Source: Mattamy Homes - Orlando Division Report a problem | ||
Public tax history
Public tax history
| Year | Property taxes | Tax assessment |
|---|---|---|
| 2024 | $5,327 +3.4% | $330,003 +3% |
| 2023 | $5,152 +3.1% | $320,391 +3% |
| 2022 | $4,997 +0.9% | $311,059 +3% |
Find assessor info on the county website
BuyAbility℠ payment
Est. payment
$4,402/mo
Principal & interest
$2950
Property taxes
$1083
Other costs
$369
Climate risks
Neighborhood: 34761
Nearby schools
GreatSchools rating
- 7/10Prairie Lake ElementaryGrades: PK-5Distance: 3.5 mi
- 4/10Lakeview Middle SchoolGrades: 6-8Distance: 3.6 mi
- 3/10Ocoee High SchoolGrades: 9-12Distance: 0.3 mi
- Loading
- Loading
