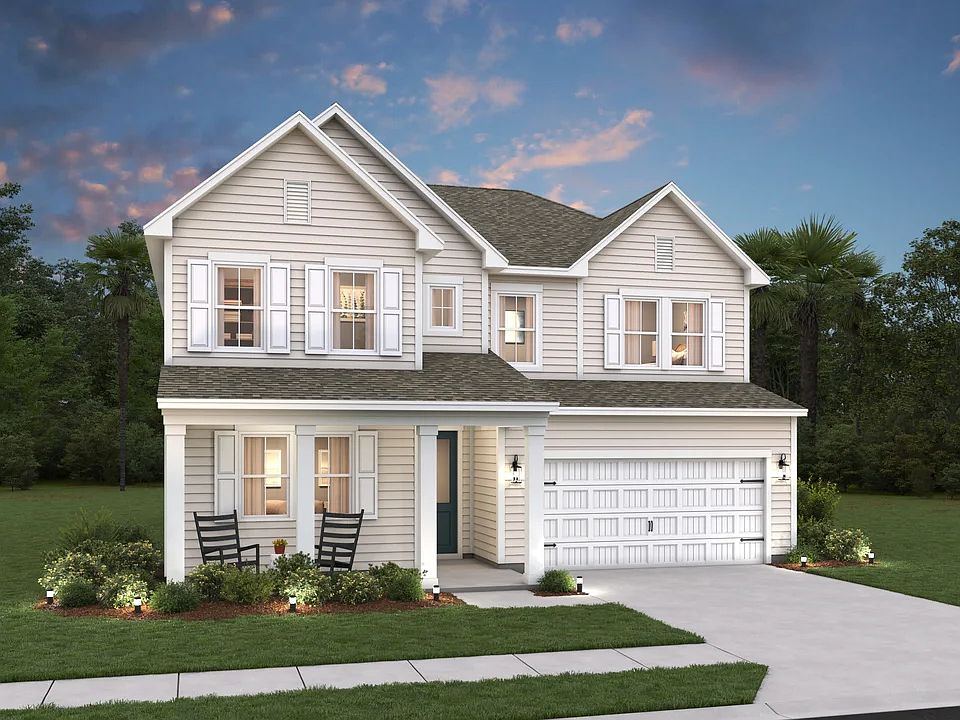Under Construction - Ready January 2026! The Macon floorplan offers 4 bedrooms, 3 bathrooms, and a main level office. Upstairs features a primary suite with walk-in closet, double vanities, freestanding tub, and frameless glass shower, plus 3 secondary bedrooms and an oversized loft. Interior upgrades include quartz countertops, LVP flooring, tile, carpet, 2'' blinds, refrigerator, full lawn irrigation, fireplace in great room, and sliding doors to a screened porch. Located just 13 miles from Downtown Charleston, 17 miles from the airport, and near shopping, grocery stores, Stono Ferry Golf Course, and four of Charleston's beautiful beaches.
Active
$624,900
2066 McQuire Ln #17, Hollywood, SC 29449
4beds
2,875sqft
Single Family Residence
Built in 2025
5,662.8 Square Feet Lot
$625,000 Zestimate®
$217/sqft
$-- HOA
What's special
Fireplace in great roomQuartz countertopsInterior upgradesLvp flooringDouble vanitiesFrameless glass showerFreestanding tub
Call: (843) 594-4110
- 62 days |
- 48 |
- 1 |
Zillow last checked: 7 hours ago
Listing updated: October 13, 2025 at 01:33pm
Listed by:
K. Hovnanian Homes
Source: CTMLS,MLS#: 25022253
Travel times
Schedule tour
Select your preferred tour type — either in-person or real-time video tour — then discuss available options with the builder representative you're connected with.
Open houses
Facts & features
Interior
Bedrooms & bathrooms
- Bedrooms: 4
- Bathrooms: 3
- Full bathrooms: 3
Rooms
- Room types: Great Room, Loft, Office, Great, Pantry
Heating
- Electric, Heat Pump
Cooling
- Has cooling: Yes
Appliances
- Laundry: Electric Dryer Hookup, Washer Hookup
Features
- Ceiling - Smooth, High Ceilings, Kitchen Island, Walk-In Closet(s), Pantry
- Flooring: Carpet, Ceramic Tile, Luxury Vinyl
- Number of fireplaces: 1
- Fireplace features: Gas Log, Great Room, One
Interior area
- Total structure area: 2,875
- Total interior livable area: 2,875 sqft
Property
Parking
- Total spaces: 2
- Parking features: Garage, Attached, Garage Door Opener
- Attached garage spaces: 2
Features
- Levels: Two
- Stories: 2
- Entry location: Ground Level
- Exterior features: Lawn Irrigation, Rain Gutters
Lot
- Size: 5,662.8 Square Feet
- Features: 0 - .5 Acre
Details
- Special conditions: 10 Yr Warranty
Construction
Type & style
- Home type: SingleFamily
- Architectural style: Traditional
- Property subtype: Single Family Residence
Materials
- Cement Siding
- Foundation: Slab
- Roof: Architectural
Condition
- New construction: Yes
- Year built: 2025
Details
- Builder name: K Hovnanian Homes
- Warranty included: Yes
Utilities & green energy
- Sewer: Public Sewer
- Utilities for property: Charleston Water Service, Dominion Energy
Community & HOA
Community
- Subdivision: Stono Village
Location
- Region: Hollywood
Financial & listing details
- Price per square foot: $217/sqft
- Date on market: 8/13/2025
- Listing terms: Cash,Conventional,FHA,VA Loan
About the community
Live a relaxed, Lowcountry lifestyle close to shops, eateries, commuter routes and downtown Charleston. Each single-family home offers up to 5 beds, 3.5 baths, and 3,037 sq. ft., along with one of our new interior Looks: Classic, Farmhouse, Loft, or Elements. These designer-curated interiors offer atmosphere and style for your new home.
Nestled in Hollywood, SC, Stono Village invites you to experience the allure of coastal living, with proximity to Charleston's cultural delights, world-class beaches, and an array of outdoor adventures -- whether you're soaking in the sun at Folly Beach, kayaking on the Edisto River, or exploring pristine golf courses and parks. Offered By: K. Hovnanian At Stono Village, LLC
Source: K. Hovnanian Companies, LLC

