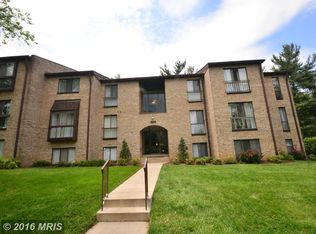Sold for $335,000 on 06/06/25
$335,000
2066 Royal Fern Ct APT 1B, Reston, VA 20191
2beds
1,071sqft
Condominium
Built in 1973
-- sqft lot
$335,500 Zestimate®
$313/sqft
$-- Estimated rent
Home value
$335,500
$315,000 - $359,000
Not available
Zestimate® history
Loading...
Owner options
Explore your selling options
What's special
*** Welcome to Southgate *** Fall in love with this gem complete with fresh paint, 2 bedrooms, 1 full bath, a walkout family room with sliding glass doors to patio, in-house stacked washer and dryer, and a personal storage unit. The bright Kitchen features a stainless dishwasher and refrigerator, 5-burner gas stove, breakfast counter, and opens to dining area with a large window for natural daylight. The owner's bedroom features a walk-in closet with custom shelving. The unit has 1 assigned parking space, 1 unassigned parking space and 1 guest space = 3 spaces total. Condo fee covers gas, heat, water, trash and maintenance. Location: Wegmans, Safeway, Giant Food, Harris Teeter, Target, Starbucks, Reston National Golf Course, Hidden Creek Country Club, Reston Town Center ... ALL are within a 5-10 minute drive! Dulles Airport is 10 minutes away and Reagan National is 30 minutes away.
Zillow last checked: 8 hours ago
Listing updated: June 06, 2025 at 05:03pm
Listed by:
Yoonhee Chang 301-440-0000,
Trusst Residential, LLC,
Co-Listing Agent: Joe Bernardo 703-855-8916,
Trusst Residential, LLC
Bought with:
Carmen Antonieta Henriquez, SP40003800
Premiere Realty LLC
Source: Bright MLS,MLS#: VAFX2230420
Facts & features
Interior
Bedrooms & bathrooms
- Bedrooms: 2
- Bathrooms: 1
- Full bathrooms: 1
- Main level bathrooms: 1
- Main level bedrooms: 2
Primary bedroom
- Features: Ceiling Fan(s), Flooring - Carpet, Lighting - Ceiling, Walk-In Closet(s)
- Level: Main
- Area: 240 Square Feet
- Dimensions: 20 x 12
Bedroom 2
- Features: Flooring - Carpet
- Level: Main
- Area: 165 Square Feet
- Dimensions: 15 x 11
Bathroom 1
- Level: Main
Dining room
- Level: Main
- Area: 110 Square Feet
- Dimensions: 10 x 11
Foyer
- Level: Main
Kitchen
- Features: Breakfast Nook, Eat-in Kitchen, Kitchen - Gas Cooking, Recessed Lighting
- Level: Main
- Area: 110 Square Feet
- Dimensions: 10 x 11
Living room
- Level: Main
- Area: 240 Square Feet
- Dimensions: 20 x 12
Heating
- Forced Air, Natural Gas
Cooling
- Central Air, Electric
Appliances
- Included: Microwave, Dishwasher, Dryer, Cooktop, Stainless Steel Appliance(s), Refrigerator, Washer, Washer/Dryer Stacked, Gas Water Heater
- Laundry: Washer In Unit, Dryer In Unit, In Unit
Features
- Breakfast Area, Ceiling Fan(s), Dining Area, Open Floorplan, Eat-in Kitchen, Recessed Lighting, Upgraded Countertops, Walk-In Closet(s)
- Windows: Window Treatments
- Has basement: No
- Has fireplace: No
Interior area
- Total structure area: 1,071
- Total interior livable area: 1,071 sqft
- Finished area above ground: 1,071
- Finished area below ground: 0
Property
Parking
- Total spaces: 1
- Parking features: Assigned, Unassigned, Parking Lot
- Details: Assigned Parking
Accessibility
- Accessibility features: None
Features
- Levels: One
- Stories: 1
- Pool features: Community
Details
- Additional structures: Above Grade, Below Grade
- Parcel number: 0261 06300001B
- Zoning: 370
- Special conditions: Standard
Construction
Type & style
- Home type: Condo
- Architectural style: Colonial
- Property subtype: Condominium
- Attached to another structure: Yes
Materials
- Brick
Condition
- Very Good
- New construction: No
- Year built: 1973
Details
- Builder model: Model B
Utilities & green energy
- Sewer: Public Sewer
- Water: Public
Community & neighborhood
Location
- Region: Reston
- Subdivision: Southgate
HOA & financial
HOA
- Has HOA: Yes
- HOA fee: $848 annually
- Amenities included: None
- Services included: Common Area Maintenance, Heat, Maintenance Grounds, Management, Parking Fee, Reserve Funds, Trash, Snow Removal, Sewer, Road Maintenance, Pool(s), Maintenance Structure
- Second association name: Southgate Condominium Association
Other fees
- Condo and coop fee: $341 monthly
Other
Other facts
- Listing agreement: Exclusive Right To Sell
- Listing terms: Cash,Contract,Conventional,FHA,VA Loan
- Ownership: Condominium
Price history
| Date | Event | Price |
|---|---|---|
| 6/6/2025 | Sold | $335,000$313/sqft |
Source: | ||
| 5/7/2025 | Pending sale | $335,000$313/sqft |
Source: | ||
| 4/4/2025 | Listed for sale | $335,000+36.7%$313/sqft |
Source: | ||
| 5/15/2020 | Sold | $245,000$229/sqft |
Source: Agent Provided | ||
Public tax history
Tax history is unavailable.
Neighborhood: South Lakes Dr - Soapstone Dr
Nearby schools
GreatSchools rating
- 2/10Dogwood Elementary SchoolGrades: PK-6Distance: 0.6 mi
- 6/10Hughes Middle SchoolGrades: 7-8Distance: 1.3 mi
- 6/10South Lakes High SchoolGrades: 9-12Distance: 1.3 mi
Schools provided by the listing agent
- Elementary: Dogwood
- Middle: Hughes
- High: South Lakes
- District: Fairfax County Public Schools
Source: Bright MLS. This data may not be complete. We recommend contacting the local school district to confirm school assignments for this home.
Get a cash offer in 3 minutes
Find out how much your home could sell for in as little as 3 minutes with a no-obligation cash offer.
Estimated market value
$335,500
Get a cash offer in 3 minutes
Find out how much your home could sell for in as little as 3 minutes with a no-obligation cash offer.
Estimated market value
$335,500
