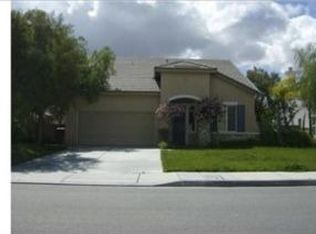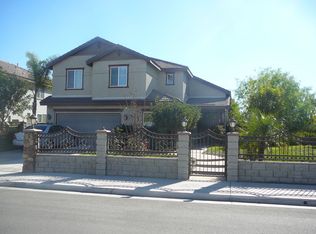Sold for $760,000
Listing Provided by:
LESLIE CORRIDAN DRE #00372585 951-347-4178,
COLDWELL BANKER REALTY
Bought with: COLDWELL BANKER REALTY
$760,000
20663 Azalea Terrace Rd, Riverside, CA 92508
4beds
2,726sqft
Single Family Residence
Built in 2004
7,841 Square Feet Lot
$756,100 Zestimate®
$279/sqft
$3,596 Estimated rent
Home value
$756,100
$688,000 - $832,000
$3,596/mo
Zestimate® history
Loading...
Owner options
Explore your selling options
What's special
ORANGECREST COUNTRY SINGLE FAMILY RESIDENCE. The home is filled with light and cheerful design features with tall ceilings. The home is sure to impress from the moment you enter. The main level has wood like floors throughout. The living room flows seamlessly into the sitting parlor/family room with a fireplace and sliding door to the backyard. The office with decorator touches to include a built-in desk surrounded by shelving, is on the main level. The kitchen has recently been renovated and has a lot of nice amenities. The spacious dining room is privately situated off of the kitchen. The banister to the second level is beautiful wrought iron and wood. The primary suite is large with an en-suite bathroom and walk in closet. The loft was enclosed to create an individual room that simply needs a closet for a fourth bedroom. The second level hallway bathroom with double sinks, services the additional bedrooms. The powder room/half bath and laundry room leads to the garage access door. Fresh paint and new baseboards on the main level. The landscape and hardscape in both the front and back is ready to greet you. The home is situated in a wonderful location close to schools, a community park with sports fields, basketball courts, play grounds and a library with a gymnasium. Close by are churches, shopping, restaurants and transportation. A great place to call home.
Zillow last checked: 8 hours ago
Listing updated: June 09, 2025 at 09:14pm
Listing Provided by:
LESLIE CORRIDAN DRE #00372585 951-347-4178,
COLDWELL BANKER REALTY
Bought with:
MICHELLE GOULD, DRE #02035874
COLDWELL BANKER REALTY
Jose Vasquez Montes de Oc, DRE #02035873
Coldwell Banker Realty
Source: CRMLS,MLS#: IV25006296 Originating MLS: California Regional MLS
Originating MLS: California Regional MLS
Facts & features
Interior
Bedrooms & bathrooms
- Bedrooms: 4
- Bathrooms: 3
- Full bathrooms: 2
- 1/2 bathrooms: 1
- Main level bathrooms: 1
Primary bedroom
- Features: Primary Suite
Bedroom
- Features: All Bedrooms Up
Bathroom
- Features: Bathroom Exhaust Fan, Bathtub, Dual Sinks, Enclosed Toilet, Separate Shower, Tile Counters, Tub Shower, Walk-In Shower
Kitchen
- Features: Kitchen/Family Room Combo, Quartz Counters, Remodeled, Updated Kitchen
Other
- Features: Walk-In Closet(s)
Heating
- Forced Air, Natural Gas
Cooling
- Central Air, Dual, Electric
Appliances
- Included: Dishwasher, Free-Standing Range, Disposal, Gas Oven, Gas Range, Microwave, Refrigerator, Dryer
- Laundry: Washer Hookup, Gas Dryer Hookup, Inside, Laundry Room
Features
- Block Walls, Separate/Formal Dining Room, Eat-in Kitchen, High Ceilings, Open Floorplan, Quartz Counters, Tile Counters, Two Story Ceilings, All Bedrooms Up, Primary Suite, Walk-In Closet(s)
- Flooring: Carpet, Vinyl, Wood
- Doors: Double Door Entry, Sliding Doors
- Windows: Blinds, Screens
- Has fireplace: Yes
- Fireplace features: Family Room
- Common walls with other units/homes: No Common Walls
Interior area
- Total interior livable area: 2,726 sqft
Property
Parking
- Total spaces: 2
- Parking features: Concrete, Direct Access, Door-Single, Driveway, Garage Faces Front, Garage, Garage Door Opener
- Attached garage spaces: 2
Features
- Levels: Two
- Stories: 2
- Entry location: Front
- Patio & porch: Concrete, Open, Patio
- Pool features: None
- Spa features: None
- Fencing: Block,Wood
- Has view: Yes
- View description: Mountain(s), Neighborhood
Lot
- Size: 7,841 sqft
- Features: Back Yard, Front Yard, Sprinklers In Rear, Sprinklers In Front, Lawn, Landscaped, Level, Near Park, Rectangular Lot, Sprinklers Timer, Sprinkler System, Street Level, Walkstreet, Yard
Details
- Parcel number: 294591003
- Special conditions: Standard
Construction
Type & style
- Home type: SingleFamily
- Architectural style: Traditional
- Property subtype: Single Family Residence
Materials
- Brick, Drywall, Plaster, Stucco
- Foundation: Slab
- Roof: Tile
Condition
- Turnkey
- New construction: No
- Year built: 2004
Utilities & green energy
- Electric: Electricity - On Property, Standard
- Sewer: Public Sewer
- Water: Public
- Utilities for property: Natural Gas Connected, Sewer Connected, Underground Utilities, Water Connected
Community & neighborhood
Security
- Security features: Carbon Monoxide Detector(s), Smoke Detector(s)
Community
- Community features: Curbs, Gutter(s), Street Lights, Sidewalks, Park
Location
- Region: Riverside
HOA & financial
HOA
- Has HOA: Yes
- HOA fee: $62 monthly
- Amenities included: Management
- Association name: Orangecrest Country
Other
Other facts
- Listing terms: Cash,Cash to New Loan,Conventional,Submit
- Road surface type: Paved
Price history
| Date | Event | Price |
|---|---|---|
| 6/9/2025 | Sold | $760,000-1.9%$279/sqft |
Source: | ||
| 6/4/2025 | Pending sale | $775,000$284/sqft |
Source: | ||
| 5/18/2025 | Contingent | $775,000$284/sqft |
Source: | ||
| 5/6/2025 | Price change | $775,000-3.1%$284/sqft |
Source: | ||
| 3/18/2025 | Price change | $799,900-3%$293/sqft |
Source: | ||
Public tax history
| Year | Property taxes | Tax assessment |
|---|---|---|
| 2025 | $6,917 +3% | $557,755 +2% |
| 2024 | $6,713 +0.3% | $546,819 +2% |
| 2023 | $6,693 +1.6% | $536,098 +2% |
Find assessor info on the county website
Neighborhood: Orangecrest
Nearby schools
GreatSchools rating
- 7/10Benjamin Franklin Elementary SchoolGrades: K-6Distance: 1.1 mi
- 7/10Amelia Earhart Middle SchoolGrades: 7-8Distance: 0.9 mi
- 9/10Martin Luther King Jr. High SchoolGrades: 9-12Distance: 2.2 mi
Schools provided by the listing agent
- Elementary: Benjamin Franklin
- Middle: Earhart
- High: Martin Luther King
Source: CRMLS. This data may not be complete. We recommend contacting the local school district to confirm school assignments for this home.
Get a cash offer in 3 minutes
Find out how much your home could sell for in as little as 3 minutes with a no-obligation cash offer.
Estimated market value$756,100
Get a cash offer in 3 minutes
Find out how much your home could sell for in as little as 3 minutes with a no-obligation cash offer.
Estimated market value
$756,100

