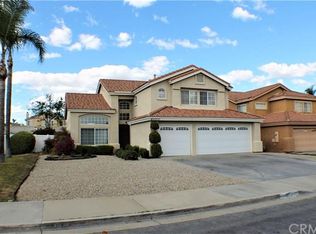Sold for $715,000
Listing Provided by:
Holly Erwin DRE #01986124 951-250-9473,
Red Diamond Realty
Bought with: National Realty Group
$715,000
20664 Brana Rd, Riverside, CA 92508
4beds
2,388sqft
Single Family Residence
Built in 1991
7,405 Square Feet Lot
$713,500 Zestimate®
$299/sqft
$3,514 Estimated rent
Home value
$713,500
$649,000 - $785,000
$3,514/mo
Zestimate® history
Loading...
Owner options
Explore your selling options
What's special
This spacious 4-bedroom home includes a bonus sitting area off the Primary Suite—perfect for a home office. The kitchen and primary bath have been tastefully remodeled, and the entire interior has brand new paint. Enjoy high ceilings, tile and wood flooring, formal living and dining rooms, and a family room open to the kitchen—ideal for gatherings. A main-level bedroom and full bath offer added flexibility. The 3-car garage includes an EV charger, and recent upgrades include New Windows, a New HVAC system, and PAID-OFF solar panels all within the last three years. The backyard features a covered patio and built-in BBQ —perfect for entertaining. Located in the highly desirable Orangecrest community, close to schools, parks, and more. Don’t miss this move-in ready gem!
Zillow last checked: 8 hours ago
Listing updated: September 19, 2025 at 04:57pm
Listing Provided by:
Holly Erwin DRE #01986124 951-250-9473,
Red Diamond Realty
Bought with:
Jeff Maas, DRE #00981576
National Realty Group
Source: CRMLS,MLS#: IG25164970 Originating MLS: California Regional MLS
Originating MLS: California Regional MLS
Facts & features
Interior
Bedrooms & bathrooms
- Bedrooms: 4
- Bathrooms: 3
- Full bathrooms: 3
- Main level bathrooms: 1
- Main level bedrooms: 1
Bathroom
- Features: Remodeled, Separate Shower
Kitchen
- Features: Granite Counters, Remodeled, Updated Kitchen
Heating
- Central
Cooling
- Central Air
Appliances
- Included: Dishwasher, Gas Oven, Gas Range, Refrigerator, Trash Compactor, Water Heater
- Laundry: Inside, Laundry Room
Features
- Separate/Formal Dining Room, Granite Counters
- Flooring: Carpet, Laminate, Tile
- Windows: Double Pane Windows, ENERGY STAR Qualified Windows
- Has fireplace: Yes
- Fireplace features: Family Room
- Common walls with other units/homes: No Common Walls
Interior area
- Total interior livable area: 2,388 sqft
Property
Parking
- Total spaces: 3
- Parking features: Garage Faces Front
- Attached garage spaces: 3
Accessibility
- Accessibility features: None
Features
- Levels: Two
- Stories: 2
- Entry location: Main level
- Patio & porch: Concrete, Wood
- Pool features: None
- Spa features: None
- Fencing: Block,Vinyl
- Has view: Yes
- View description: None
Lot
- Size: 7,405 sqft
- Features: 0-1 Unit/Acre
Details
- Additional structures: Storage
- Parcel number: 294351015
- Special conditions: Standard
Construction
Type & style
- Home type: SingleFamily
- Architectural style: Traditional
- Property subtype: Single Family Residence
Materials
- Foundation: Slab
- Roof: Tile
Condition
- Updated/Remodeled
- New construction: No
- Year built: 1991
Utilities & green energy
- Electric: 220 Volts in Garage, Photovoltaics Seller Owned
- Sewer: Public Sewer
- Water: Public
- Utilities for property: Electricity Connected, Natural Gas Connected, Sewer Connected, Water Connected
Community & neighborhood
Community
- Community features: Curbs, Sidewalks
Location
- Region: Riverside
Other
Other facts
- Listing terms: Cash,Cash to New Loan,Conventional,FHA,VA Loan
Price history
| Date | Event | Price |
|---|---|---|
| 9/11/2025 | Sold | $715,000-3.4%$299/sqft |
Source: | ||
| 8/30/2025 | Pending sale | $740,000$310/sqft |
Source: | ||
| 8/21/2025 | Price change | $740,000-0.7%$310/sqft |
Source: | ||
| 7/24/2025 | Listed for sale | $745,000-0.7%$312/sqft |
Source: | ||
| 7/12/2025 | Listing removed | $749,900$314/sqft |
Source: | ||
Public tax history
| Year | Property taxes | Tax assessment |
|---|---|---|
| 2025 | $5,784 +3.4% | $522,256 +2% |
| 2024 | $5,593 +0.5% | $512,017 +2% |
| 2023 | $5,567 +1.9% | $501,978 +2% |
Find assessor info on the county website
Neighborhood: Orangecrest
Nearby schools
GreatSchools rating
- 6/10Tomas Rivera Elementary SchoolGrades: K-6Distance: 0.9 mi
- 7/10Amelia Earhart Middle SchoolGrades: 7-8Distance: 0.9 mi
- 9/10Martin Luther King Jr. High SchoolGrades: 9-12Distance: 2.3 mi
Get a cash offer in 3 minutes
Find out how much your home could sell for in as little as 3 minutes with a no-obligation cash offer.
Estimated market value$713,500
Get a cash offer in 3 minutes
Find out how much your home could sell for in as little as 3 minutes with a no-obligation cash offer.
Estimated market value
$713,500
