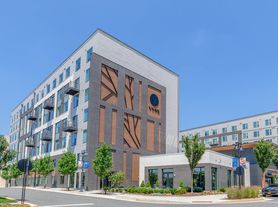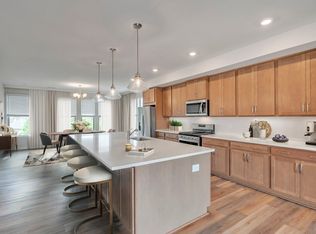Welcome to Del Webb's 55+ Potomac Green community! Sought after 1 level Wilson model featuring a main level office plus 2 BR & 2BA and a huge primary suite with triple windows overlooking backyard! Primary bath has tub, a separate shower, separate vanities & a huge walk in closet. Most rooms have been freshly painted in 2023! Brand new stainless steel refrigerator in 2023. New Maytag Washer & dryer in December 2024. New microwave in January 2024. Enjoy all of Potomac Green's amenities including a fabulous clubhouse with indoor & outdoor pools & lots of activities! No smoking in the home. OWC a small dog ( 40 pounds) (no cats) on a case by case basis with a pet deposit & pet addendum. Potomac Green is a 55+ Senior Community and there are certain age restrictions to live in this community including that 1 person must be 55 to live in Potomac Green. Property will be available around November 8th. It may be available sooner or later.
House for rent
$3,500/mo
20667 Golden Ridge Dr, Ashburn, VA 20147
2beds
2,127sqft
Price may not include required fees and charges.
Singlefamily
Available Sat Nov 8 2025
Small dogs OK
Central air, electric, ceiling fan
Dryer in unit laundry
8 Attached garage spaces parking
Natural gas, forced air, fireplace
What's special
Main level officeTriple windows overlooking backyardHuge primary suiteNew microwave
- 8 days
- on Zillow |
- -- |
- -- |
Travel times
Renting now? Get $1,000 closer to owning
Unlock a $400 renter bonus, plus up to a $600 savings match when you open a Foyer+ account.
Offers by Foyer; terms for both apply. Details on landing page.
Facts & features
Interior
Bedrooms & bathrooms
- Bedrooms: 2
- Bathrooms: 2
- Full bathrooms: 2
Rooms
- Room types: Dining Room, Library
Heating
- Natural Gas, Forced Air, Fireplace
Cooling
- Central Air, Electric, Ceiling Fan
Appliances
- Included: Dishwasher, Disposal, Double Oven, Dryer, Microwave, Oven, Range, Refrigerator, Washer
- Laundry: Dryer In Unit, Has Laundry, In Unit, Laundry Room, Main Level, Washer In Unit
Features
- Breakfast Area, Ceiling Fan(s), Crown Molding, Dining Area, Eat-in Kitchen, Entry Level Bedroom, Exhaust Fan, Formal/Separate Dining Room, Kitchen - Table Space, Pantry, Primary Bath(s), Walk In Closet, Walk-In Closet(s)
- Flooring: Carpet, Hardwood
- Has fireplace: Yes
Interior area
- Total interior livable area: 2,127 sqft
Property
Parking
- Total spaces: 8
- Parking features: Attached, Driveway, Off Street, Covered
- Has attached garage: Yes
- Details: Contact manager
Features
- Exterior features: Accessible Entrance, Architecture Style: Colonial, Asphalt Driveway, Association Fees included in rent, Attached Garage, Bathroom 2, Bedroom 2, Billiard Room, Breakfast Area, Ceiling Fan(s), Clubhouse, Common Area Maintenance included in rent, Common Grounds, Community, Community Center, Crown Molding, Dining Area, Driveway, Dryer In Unit, Eat-in Kitchen, Entry Level Bedroom, Exercise Room, Exhaust Fan, Fire Sprinkler System, Fitness Center, Floor Covering: Ceramic, Flooring: Ceramic, Formal/Separate Dining Room, Garage Door Opener, Garage Faces Front, Garbage included in rent, Gardener included in rent, Gas, Gas Water Heater, Gated, Grounds Care included in rent, Grounds Maintenance included in rent, HOA/Condo Fee included in rent, Has Laundry, Heating system: Forced Air, Heating: Gas, Ice Maker, Indoor Pool, Kitchen, Kitchen - Table Space, Laundry, Laundry Room, Lawn, Lawn Sprinkler, Living Room, Main Level, Management included in rent, Mantel(s), Meeting Room, No Stairs, Off Street, Oven/Range - Gas, Pantry, Party Room, Patio, Paved Driveway, Pool, Pool - Outdoor, Potomac Green, Primary Bath(s), Primary Bathroom, Primary Bedroom, Recreation Facilities, Recreation Facility included in rent, Retirement Community, Snow Removal included in rent, Stainless Steel Appliance(s), Underground Lawn Sprinkler, Walk In Closet, Walk-In Closet(s), Washer In Unit, Window Treatments
- Has private pool: Yes
Details
- Parcel number: 058278192000
Construction
Type & style
- Home type: SingleFamily
- Architectural style: Colonial
- Property subtype: SingleFamily
Condition
- Year built: 2006
Utilities & green energy
- Utilities for property: Garbage
Community & HOA
Community
- Features: Clubhouse, Fitness Center
- Security: Gated Community
- Senior community: Yes
HOA
- Amenities included: Fitness Center, Pool
Location
- Region: Ashburn
Financial & listing details
- Lease term: Contact For Details
Price history
| Date | Event | Price |
|---|---|---|
| 9/26/2025 | Listed for rent | $3,500+12.9%$2/sqft |
Source: Bright MLS #VALO2106366 | ||
| 11/21/2023 | Listing removed | -- |
Source: Zillow Rentals #VALO2057814 | ||
| 10/25/2023 | Listed for rent | $3,100$1/sqft |
Source: Zillow Rentals #VALO2057814 | ||
| 8/28/2015 | Sold | $541,000-1.6%$254/sqft |
Source: Agent Provided | ||
| 8/2/2015 | Listed for sale | $550,000$259/sqft |
Source: Keller Williams - Dulles #LO8669444 | ||

