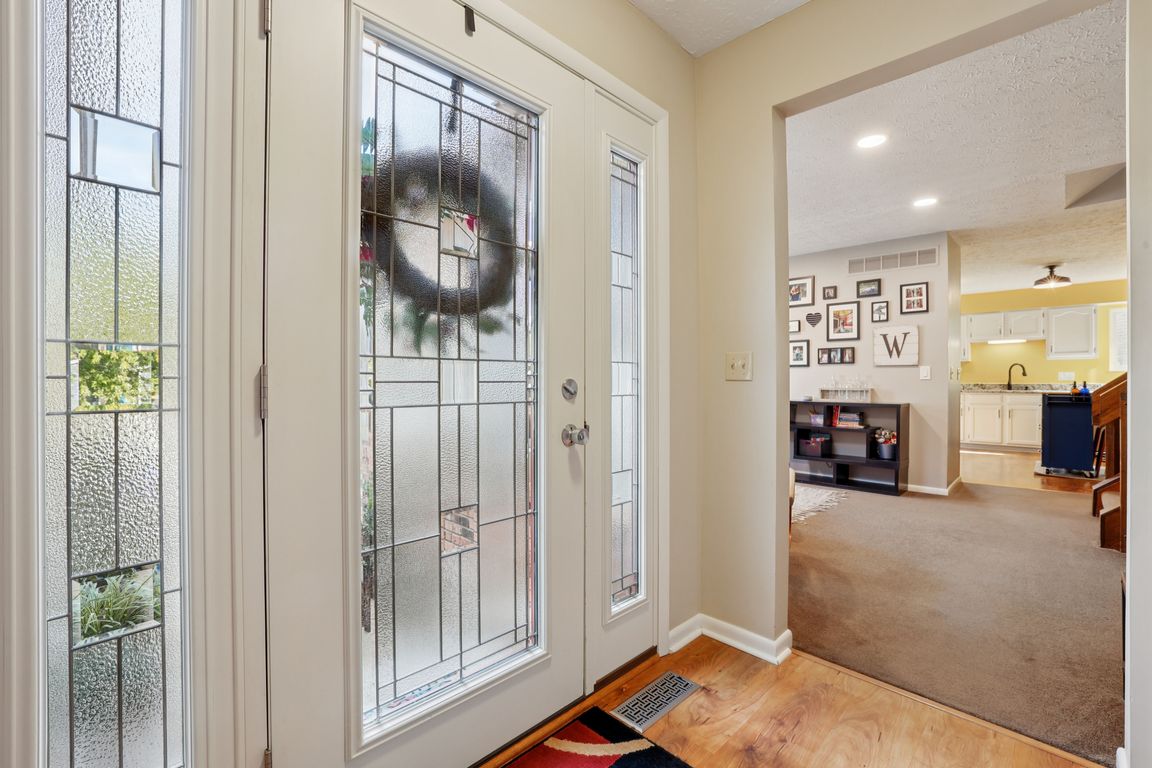
For salePrice cut: $5.1K (11/8)
$359,900
3beds
2,076sqft
2067 Knightsbridge Dr, Cincinnati, OH 45244
3beds
2,076sqft
Single family residence
Built in 1981
0.28 Acres
2 Attached garage spaces
$173 price/sqft
What's special
Private patio and backyardBright and inviting layout
Welcome home to this beautifully maintained 3 bed, 2.5 bath property in the Forest Hills School District! Offering 2,076 sq ft of comfortable living space, this home features a bright and inviting layout perfect for everyday living and entertaining. The main level includes a spacious living area and a study that ...
- 39 days |
- 1,734 |
- 92 |
Source: Cincy MLS,MLS#: 1857537 Originating MLS: Cincinnati Area Multiple Listing Service
Originating MLS: Cincinnati Area Multiple Listing Service
Travel times
Family Room
Kitchen
Primary Bedroom
Zillow last checked: 8 hours ago
Listing updated: November 18, 2025 at 05:13am
Listed by:
Logan Gittinger 513-998-6261,
RE/MAX Alliance Realty 513-248-3660
Source: Cincy MLS,MLS#: 1857537 Originating MLS: Cincinnati Area Multiple Listing Service
Originating MLS: Cincinnati Area Multiple Listing Service

Facts & features
Interior
Bedrooms & bathrooms
- Bedrooms: 3
- Bathrooms: 3
- Full bathrooms: 2
- 1/2 bathrooms: 1
Primary bedroom
- Features: Bath Adjoins, Walk-In Closet(s)
- Level: Second
- Area: 208
- Dimensions: 16 x 13
Bedroom 2
- Level: Second
- Area: 110
- Dimensions: 11 x 10
Bedroom 3
- Level: Second
- Area: 140
- Dimensions: 14 x 10
Bedroom 4
- Area: 0
- Dimensions: 0 x 0
Bedroom 5
- Area: 0
- Dimensions: 0 x 0
Primary bathroom
- Features: Shower
Bathroom 1
- Features: Full
- Level: Second
Bathroom 2
- Features: Full
- Level: Second
Bathroom 3
- Features: Partial
- Level: Lower
Dining room
- Level: First
- Area: 108
- Dimensions: 12 x 9
Family room
- Features: Fireplace
- Area: 378
- Dimensions: 21 x 18
Kitchen
- Features: Eat-in Kitchen, Kitchen Island, Laminate Floor, Marble/Granite/Slate
- Area: 143
- Dimensions: 13 x 11
Living room
- Area: 252
- Dimensions: 12 x 21
Office
- Area: 0
- Dimensions: 0 x 0
Heating
- Electric
Cooling
- Ceiling Fan(s), Central Air
Appliances
- Included: Electric Water Heater
Features
- High Ceilings
- Windows: Double Hung, Gas Filled, Insulated Windows
- Basement: Full,Finished
- Fireplace features: Family Room
Interior area
- Total structure area: 2,076
- Total interior livable area: 2,076 sqft
Property
Parking
- Total spaces: 2
- Parking features: On Street, Driveway
- Attached garage spaces: 2
- Has uncovered spaces: Yes
Features
- Patio & porch: Patio
- Fencing: Wire,Wood
Lot
- Size: 0.28 Acres
- Features: Less than .5 Acre
Details
- Additional structures: Shed(s)
- Parcel number: 5000134013700
- Zoning description: Residential
Construction
Type & style
- Home type: SingleFamily
- Architectural style: Craftsman/Bungalow
- Property subtype: Single Family Residence
Materials
- Wood Siding
- Foundation: Concrete Perimeter
- Roof: Shingle
Condition
- New construction: No
- Year built: 1981
Utilities & green energy
- Gas: None
- Sewer: Public Sewer
- Water: Public
Community & HOA
HOA
- Has HOA: No
Location
- Region: Cincinnati
Financial & listing details
- Price per square foot: $173/sqft
- Tax assessed value: $251,500
- Annual tax amount: $5,352
- Date on market: 10/9/2025
- Listing terms: No Special Financing