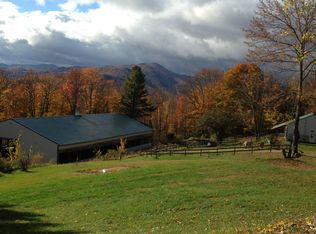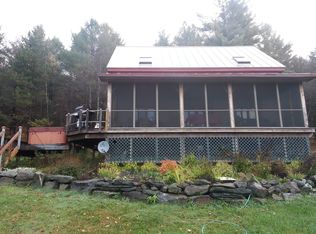Closed
Listed by:
The Hammond Team,
KW Vermont Phone:802-654-8500
Bought with: Josiah Allen Real Estate, Manchester Branch Office
$635,000
2067 Music Mountain Road, Stockbridge, VT 05772
2beds
1,917sqft
Ranch
Built in 1969
4.1 Acres Lot
$646,500 Zestimate®
$331/sqft
$3,072 Estimated rent
Home value
$646,500
$524,000 - $795,000
$3,072/mo
Zestimate® history
Loading...
Owner options
Explore your selling options
What's special
Nestled on 4.1 acres of serene Vermont countryside, this home offers a harmonious blend of rustic charm and modern comfort. Its begins inside with a comfortable interior and expanse of windows where you will enjoy the panoramic view of the countryside. This Arts and Crafts house by design, encompasses over 1,900 square feet and features 2 bedrooms and 2 bathrooms. The spacious interior boasts a cozy living area with a fireplace, perfect for unwinding after a day of outdoor adventures. The well-designed kitchen is equipped with a Viking range, butcher block island, marble countertops, and new fridge. The dining area features a stained-glass window and built in display shelves and opens up to a wraparound deck. The focal point of the living room is a stunning raised hearth stone fireplace, complimented by pine flooring and built-in cupboards. A hand-crafted chandelier completes the perfect setting. A spacious primary bedroom has a walk-in closet, master bath, deck and outside shower. The home also includes a partially finished basement, providing additional space for storage or recreation. Outside, the expansive lot offers ample opportunities for gardening, hiking, or simply enjoying the natural beauty of the area. Additionally, a studio with electrical service, water, and heat is attached to a garden shed/workshop, providing versatile space for various projects. Also listed under MLS 5029499 with 15.75 acres and a barn.
Zillow last checked: 8 hours ago
Listing updated: August 12, 2025 at 01:32pm
Listed by:
The Hammond Team,
KW Vermont Phone:802-654-8500
Bought with:
Joseph D Cajzer
Josiah Allen Real Estate, Manchester Branch Office
Source: PrimeMLS,MLS#: 5035847
Facts & features
Interior
Bedrooms & bathrooms
- Bedrooms: 2
- Bathrooms: 2
- Full bathrooms: 1
- 3/4 bathrooms: 1
Heating
- Propane, Wood, Hot Air
Cooling
- Other
Appliances
- Included: Dishwasher, Dryer, Range Hood, Microwave, Gas Range, Refrigerator, Washer
- Laundry: In Basement
Features
- Cathedral Ceiling(s), Ceiling Fan(s), Dining Area, Kitchen Island, Kitchen/Dining, Primary BR w/ BA, Natural Light, Natural Woodwork, Walk-In Closet(s)
- Flooring: Carpet, Laminate, Softwood, Tile
- Basement: Climate Controlled,Daylight,Partially Finished,Interior Stairs,Storage Space,Sump Pump,Interior Access,Interior Entry
Interior area
- Total structure area: 2,315
- Total interior livable area: 1,917 sqft
- Finished area above ground: 1,637
- Finished area below ground: 280
Property
Parking
- Total spaces: 1
- Parking features: Crushed Stone, Driveway, Garage
- Garage spaces: 1
- Has uncovered spaces: Yes
Accessibility
- Accessibility features: 1st Floor Bedroom
Features
- Levels: One
- Stories: 1
- Exterior features: Deck, Garden, Shed
- Has view: Yes
- View description: Mountain(s)
- Waterfront features: Pond
Lot
- Size: 4.10 Acres
- Features: Country Setting, Landscaped, Rolling Slope, Trail/Near Trail, Views, Walking Trails
Details
- Parcel number: 61819410471
- Zoning description: Residential
Construction
Type & style
- Home type: SingleFamily
- Architectural style: Ranch,Arts and Crafts
- Property subtype: Ranch
Materials
- Wood Frame
- Foundation: Concrete
- Roof: Metal
Condition
- New construction: No
- Year built: 1969
Utilities & green energy
- Electric: Circuit Breakers
- Sewer: Private Sewer, Septic Tank
- Utilities for property: Other
Community & neighborhood
Location
- Region: Stockbridge
Other
Other facts
- Road surface type: Gravel
Price history
| Date | Event | Price |
|---|---|---|
| 8/12/2025 | Sold | $635,000-2.3%$331/sqft |
Source: | ||
| 5/17/2025 | Price change | $650,000-5.8%$339/sqft |
Source: | ||
| 4/11/2025 | Price change | $690,000-9.1%$360/sqft |
Source: | ||
| 3/17/2025 | Price change | $759,000-3.3%$396/sqft |
Source: | ||
| 2/15/2025 | Listed for sale | $785,000$409/sqft |
Source: | ||
Public tax history
| Year | Property taxes | Tax assessment |
|---|---|---|
| 2024 | -- | $325,800 |
| 2023 | -- | $325,800 +6.9% |
| 2022 | -- | $304,800 |
Find assessor info on the county website
Neighborhood: 05772
Nearby schools
GreatSchools rating
- NAStockbridge Central SchoolGrades: PK-6Distance: 3.1 mi
- 5/10Randolph Uhsd #2Grades: 7-12Distance: 9.2 mi
- 5/10White River Valley Middle SchoolGrades: 6-8Distance: 4.6 mi

Get pre-qualified for a loan
At Zillow Home Loans, we can pre-qualify you in as little as 5 minutes with no impact to your credit score.An equal housing lender. NMLS #10287.

