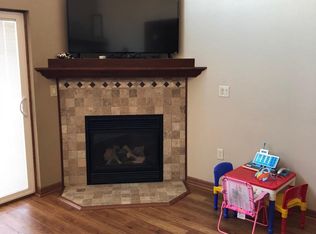Sold
$345,000
2067 S Point Rd, Green Bay, WI 54313
3beds
2,897sqft
Single Family Residence
Built in 1987
9,583.2 Square Feet Lot
$350,700 Zestimate®
$119/sqft
$2,753 Estimated rent
Home value
$350,700
$305,000 - $403,000
$2,753/mo
Zestimate® history
Loading...
Owner options
Explore your selling options
What's special
This home brings the space and charm you’ve been looking for—in a convenient spot near parks, the airport, and quick highway access. The main level offers a cozy living room, formal dining, and a family room with a wood-burning fireplace. The kitchen has plenty of cabinet space, beautiful granite countertops, and flows right into the dining area with patio doors that lead out to a large deck and private, tree-lined yard complete with a gazebo and shed. Upstairs, the primary suite features a walk-in closet and updated shower, plus two more spacious bedrooms and another full bath. The finished lower level adds even more room to spread out with two rec rooms and a flex space ideal for a home office, workout zone, or creative nook.
Zillow last checked: 8 hours ago
Listing updated: November 06, 2025 at 02:13am
Listed by:
Ross Kroll 414-614-1744,
NextHome Select Realty
Bought with:
Sharon Klitzka
Keller Williams Green Bay
Source: RANW,MLS#: 50312577
Facts & features
Interior
Bedrooms & bathrooms
- Bedrooms: 3
- Bathrooms: 3
- Full bathrooms: 2
- 1/2 bathrooms: 1
Bedroom 1
- Level: Upper
- Dimensions: 16X12
Bedroom 2
- Level: Upper
- Dimensions: 13X9
Bedroom 3
- Level: Upper
- Dimensions: 13X9
Family room
- Level: Main
- Dimensions: 15X14
Formal dining room
- Level: Main
- Dimensions: 12X12
Kitchen
- Level: Main
- Dimensions: 19X12
Living room
- Level: Main
- Dimensions: 20X13
Other
- Description: Rec Room
- Level: Lower
- Dimensions: 27X14
Other
- Description: Bonus Room
- Level: Lower
- Dimensions: 20X13
Other
- Description: Den/Office
- Level: Lower
- Dimensions: 14X12
Cooling
- Central Air
Appliances
- Included: Dishwasher, Dryer, Microwave, Range, Refrigerator, Washer, Water Softener Owned
Features
- At Least 1 Bathtub, Vaulted Ceiling(s), Walk-In Closet(s), Walk-in Shower
- Basement: Full,Sump Pump,Finished
- Number of fireplaces: 1
- Fireplace features: One, Wood Burning
Interior area
- Total interior livable area: 2,897 sqft
- Finished area above ground: 2,064
- Finished area below ground: 833
Property
Parking
- Total spaces: 2
- Parking features: Attached
- Attached garage spaces: 2
Accessibility
- Accessibility features: Laundry 1st Floor
Features
- Patio & porch: Deck
Lot
- Size: 9,583 sqft
Details
- Parcel number: 6H3365
- Zoning: Residential
- Special conditions: Arms Length
Construction
Type & style
- Home type: SingleFamily
- Property subtype: Single Family Residence
Materials
- Vinyl Siding
- Foundation: Poured Concrete
Condition
- New construction: No
- Year built: 1987
Utilities & green energy
- Sewer: Public Sewer
- Water: Public
Community & neighborhood
Location
- Region: Green Bay
Price history
| Date | Event | Price |
|---|---|---|
| 11/4/2025 | Sold | $345,000-1.4%$119/sqft |
Source: RANW #50312577 Report a problem | ||
| 9/22/2025 | Pending sale | $349,900$121/sqft |
Source: | ||
| 9/22/2025 | Contingent | $349,900$121/sqft |
Source: | ||
| 9/17/2025 | Price change | $349,900-2.8%$121/sqft |
Source: RANW #50312577 Report a problem | ||
| 9/8/2025 | Price change | $359,900-1.4%$124/sqft |
Source: RANW #50312577 Report a problem | ||
Public tax history
| Year | Property taxes | Tax assessment |
|---|---|---|
| 2024 | $6,092 +3.6% | $279,400 |
| 2023 | $5,879 +5.1% | $279,400 |
| 2022 | $5,595 +16.2% | $279,400 +54.5% |
Find assessor info on the county website
Neighborhood: 54313
Nearby schools
GreatSchools rating
- 2/10King Elementary SchoolGrades: PK-5Distance: 0.6 mi
- 6/10Lombardi Middle SchoolGrades: 6-8Distance: 0.6 mi
- 4/10Southwest High SchoolGrades: 9-12Distance: 1.1 mi
Get pre-qualified for a loan
At Zillow Home Loans, we can pre-qualify you in as little as 5 minutes with no impact to your credit score.An equal housing lender. NMLS #10287.
