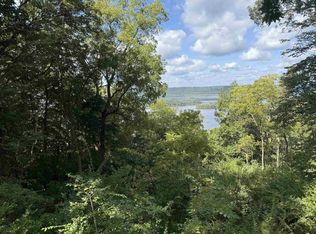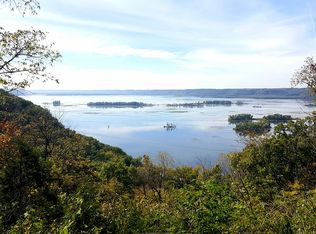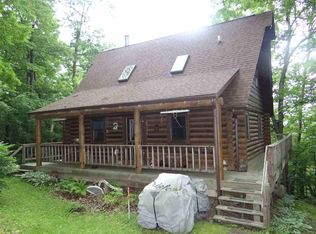Closed
$372,500
20675 Deer Island View Road, Eastman, WI 54626
3beds
3,000sqft
Single Family Residence
Built in 1997
1.93 Acres Lot
$381,800 Zestimate®
$124/sqft
$2,173 Estimated rent
Home value
$381,800
Estimated sales range
Not available
$2,173/mo
Zestimate® history
Loading...
Owner options
Explore your selling options
What's special
One-of-a-Kind Log Cabin Retreat with Sweeping Mississippi River Views Perched on the bluff in the sought-after Big Timber Ridge community, this spacious 3-bedroom, 3-bath log home offers the perfect blend of rustic charm and modern comfort. Set on a double lot totaling just over 3 acres, the property provides exceptional privacy while still being part of a well-maintained neighborhood. Inside, you'll find standout features like a dramatic 3-story stone fireplace, a generous 2.5-car garage, and an expansive deck where you can take in panoramic views of the Mississippi River. This is more than a home?it's a peaceful, scenic escape. Will sell with extra 1.65 acre parcel (see MLS 2001569)
Zillow last checked: 8 hours ago
Listing updated: October 27, 2025 at 09:26am
Listed by:
Angela Bode 608-306-2865,
RE/MAX Gold
Bought with:
Shawna Walz
Source: WIREX MLS,MLS#: 2008138 Originating MLS: South Central Wisconsin MLS
Originating MLS: South Central Wisconsin MLS
Facts & features
Interior
Bedrooms & bathrooms
- Bedrooms: 3
- Bathrooms: 3
- Full bathrooms: 3
- Main level bedrooms: 1
Primary bedroom
- Level: Main
- Area: 252
- Dimensions: 12 x 21
Bedroom 2
- Level: Upper
- Area: 714
- Dimensions: 21 x 34
Bedroom 3
- Level: Lower
- Area: 160
- Dimensions: 16 x 10
Bathroom
- Features: At least 1 Tub, No Master Bedroom Bath
Family room
- Level: Lower
- Area: 260
- Dimensions: 20 x 13
Kitchen
- Level: Main
- Area: 450
- Dimensions: 18 x 25
Living room
- Level: Main
- Area: 726
- Dimensions: 33 x 22
Heating
- Propane, Forced Air
Cooling
- Central Air
Appliances
- Included: Range/Oven, Refrigerator, Dishwasher, Microwave, Washer, Dryer, Water Softener
Features
- Cathedral/vaulted ceiling, Pantry, Kitchen Island
- Flooring: Wood or Sim.Wood Floors
- Basement: Full,Exposed,Full Size Windows,Walk-Out Access,Finished,8'+ Ceiling
Interior area
- Total structure area: 3,000
- Total interior livable area: 3,000 sqft
- Finished area above ground: 2,450
- Finished area below ground: 550
Property
Parking
- Total spaces: 2
- Parking features: 2 Car, Attached, Garage Door Opener, Basement Access
- Attached garage spaces: 2
Features
- Levels: Two
- Stories: 2
- Patio & porch: Deck
- Has view: Yes
- View description: Waterview-No frontage
- Has water view: Yes
- Water view: Waterview-No frontage
- Waterfront features: River
- Body of water: Mississippi
Lot
- Size: 1.93 Acres
Details
- Additional structures: Storage
- Parcel number: 01814710000
- Zoning: res
- Special conditions: Arms Length
Construction
Type & style
- Home type: SingleFamily
- Architectural style: Log Home
- Property subtype: Single Family Residence
Materials
- Wood Siding
Condition
- 21+ Years
- New construction: No
- Year built: 1997
Utilities & green energy
- Sewer: Septic Tank
- Water: Shared Well
Community & neighborhood
Location
- Region: Eastman
- Municipality: Seneca
Price history
| Date | Event | Price |
|---|---|---|
| 10/24/2025 | Sold | $372,500-12.4%$124/sqft |
Source: | ||
| 9/24/2025 | Contingent | $425,000$142/sqft |
Source: | ||
| 9/5/2025 | Price change | $425,000-15%$142/sqft |
Source: | ||
| 8/28/2025 | Price change | $500,000-4.8%$167/sqft |
Source: | ||
| 7/28/2025 | Price change | $525,000-12.4%$175/sqft |
Source: | ||
Public tax history
| Year | Property taxes | Tax assessment |
|---|---|---|
| 2024 | $6,532 +19.4% | $283,300 |
| 2023 | $5,471 | $283,300 |
| 2022 | -- | $283,300 |
Find assessor info on the county website
Neighborhood: 54626
Nearby schools
GreatSchools rating
- 4/10Seneca Elementary SchoolGrades: PK-5Distance: 4.6 mi
- 7/10Seneca Junior High SchoolGrades: 6-8Distance: 4.6 mi
- 5/10Seneca High SchoolGrades: 9-12Distance: 4.6 mi
Schools provided by the listing agent
- Elementary: Seneca
- Middle: Seneca
- High: Seneca
- District: Seneca
Source: WIREX MLS. This data may not be complete. We recommend contacting the local school district to confirm school assignments for this home.
Get pre-qualified for a loan
At Zillow Home Loans, we can pre-qualify you in as little as 5 minutes with no impact to your credit score.An equal housing lender. NMLS #10287.
Sell with ease on Zillow
Get a Zillow Showcase℠ listing at no additional cost and you could sell for —faster.
$381,800
2% more+$7,636
With Zillow Showcase(estimated)$389,436


