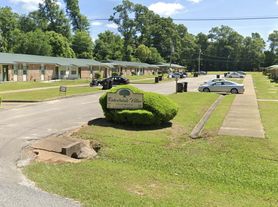Discover your new home at 20675 Mercury Drive in Robertsdale, AL a stunning 4-bedroom, 2-bath smart home built in 2022 that combines modern comfort with stylish design. The open floor plan creates a bright, airy atmosphere with seamless flow through spacious living areas, while the screened-in back porch provides a perfect outdoor retreat year-round. The master suite offers a peaceful sanctuary with a large bathroom featuring double vanities, a walk-in closet, a luxurious walk-in shower, and a soaking tub. The heart of the home is the kitchen, complete with a generous island, beautiful granite countertops, and ample storage, ideal for family gatherings and entertaining. Durable laminate and neutral carpeting throughout add both practicality and style, and the two-car garage offers convenient parking and extra storage. This move-in-ready home combines modern amenities with comfort a perfect place to call your own.
Pets:
- This property is NOT pet friendly
Section 8:
- This property does NOT accept Section 8 vouchers.
Want to see this home in person? Here's how:
Visit our office to check out a key! Simply bring a $30 refundable cash deposit along with a valid ID, and our friendly staff will assist you. Our key check-out hours are as follows:
Key Check-Out Hours:
Monday - Friday: 8am - 3pm
Saturday: 9am - 1pm
Sunday: Closed
Our office is conveniently located at:
1908 Government Street
Mobile, AL 36606
House for rent
$1,995/mo
20675 Mercury Dr, Robertsdale, AL 36567
4beds
1,787sqft
Price may not include required fees and charges.
Single family residence
Available now
-- Pets
Air conditioner
Hookups laundry
-- Parking
-- Heating
What's special
Two-car garageSoaking tubMaster suiteWalk-in closetLuxurious walk-in showerAmple storageOpen floor plan
- 1 day |
- -- |
- -- |
Travel times
Looking to buy when your lease ends?
Consider a first-time homebuyer savings account designed to grow your down payment with up to a 6% match & a competitive APY.
Facts & features
Interior
Bedrooms & bathrooms
- Bedrooms: 4
- Bathrooms: 2
- Full bathrooms: 2
Cooling
- Air Conditioner
Appliances
- Included: Dishwasher, Microwave, Range, Refrigerator, WD Hookup
- Laundry: Hookups
Features
- WD Hookup, Walk In Closet
- Flooring: Carpet
- Windows: Window Coverings
Interior area
- Total interior livable area: 1,787 sqft
Property
Parking
- Details: Contact manager
Features
- Exterior features: Kitchen island, Walk In Closet
Details
- Parcel number: 4804180000009104
Construction
Type & style
- Home type: SingleFamily
- Property subtype: Single Family Residence
Community & HOA
Location
- Region: Robertsdale
Financial & listing details
- Lease term: Contact For Details
Price history
| Date | Event | Price |
|---|---|---|
| 10/31/2025 | Listed for rent | $1,995$1/sqft |
Source: Zillow Rentals | ||
| 9/24/2025 | Listing removed | $271,000$152/sqft |
Source: Roberts Brothers #378246 | ||
| 8/14/2025 | Price change | $271,000-1.1%$152/sqft |
Source: | ||
| 7/14/2025 | Price change | $274,000-1.4%$153/sqft |
Source: | ||
| 6/19/2025 | Price change | $278,000-2.4%$156/sqft |
Source: | ||
