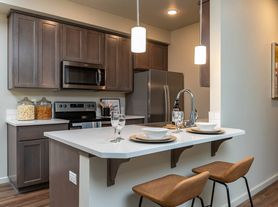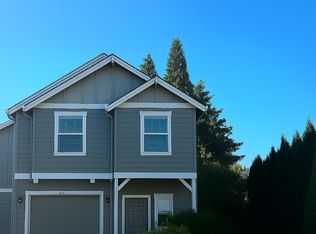Visit our website to apply and view other homes we have available!
Welcome to the "Update 3 Bedroom Townhome in Beaverton!" This stunning home, located in the heart of Beaverton, OR, boasts 3 spacious bedrooms and 3 full bathrooms. The property is fully fenced, providing an added layer of privacy. Inside, you'll find a light and bright interior, complemented by modern stainless appliances in the kitchen. The home features a mix of carpet and LVP flooring, adding a touch of elegance and comfort. Enjoy a smart layout with a private lower-level bedroom and full bathideal for guests, a home office, or multi-generational living The master bedroom comes with a walk-in closet and own bathroom, offering ample storage space. The home also includes a 1-car garage, perfect for parking or additional storage. Plus, this home is pet-friendly, so your furry friends are more than welcome. just minutes from Nike HQ, Intel, MAX line, Tanasbourne, and nearby grocery stores for ultimate convenience
Pets: Small-Medium Pets Okay - 2 MAX
Pet Deposit/Rent: $500 pet deposit per pet & $50 pet rent per pet each month.
All other areas
A $55 nonrefundable screening fee will be required for each applicant.
Security Deposit: Equal to one months rent, depending on credit screening.
Do you need property management services?
Maximize your income and cut your costs!
House for rent
$2,445/mo
20675 NW Painted Mountain Dr, Beaverton, OR 97006
3beds
1,688sqft
Price may not include required fees and charges.
Single family residence
Available now
Cats, small dogs OK
-- A/C
In unit laundry
Attached garage parking
-- Heating
What's special
Modern stainless appliancesWalk-in closetLight and bright interiorCarpet and lvp flooring
- 35 days |
- -- |
- -- |
Travel times
Looking to buy when your lease ends?
Consider a first-time homebuyer savings account designed to grow your down payment with up to a 6% match & 3.83% APY.
Facts & features
Interior
Bedrooms & bathrooms
- Bedrooms: 3
- Bathrooms: 3
- Full bathrooms: 3
Appliances
- Included: Dishwasher, Dryer, Microwave, Range, Washer
- Laundry: In Unit
Features
- Walk In Closet
- Flooring: Carpet
Interior area
- Total interior livable area: 1,688 sqft
Property
Parking
- Parking features: Attached
- Has attached garage: Yes
- Details: Contact manager
Features
- Exterior features: 3 Bedrooms, 3 full bathrooms, Fully Fenced, LVP flooring, Light and Bright, Stainless Appliances, Wakin-Closet, Walk In Closet
Details
- Parcel number: 1N235DD23700
Construction
Type & style
- Home type: SingleFamily
- Property subtype: Single Family Residence
Community & HOA
Location
- Region: Beaverton
Financial & listing details
- Lease term: Contact For Details
Price history
| Date | Event | Price |
|---|---|---|
| 10/18/2025 | Price change | $2,445-3.9%$1/sqft |
Source: Zillow Rentals | ||
| 10/4/2025 | Price change | $2,545-5.6%$2/sqft |
Source: Zillow Rentals | ||
| 9/18/2025 | Listed for rent | $2,695$2/sqft |
Source: Zillow Rentals | ||
| 7/11/2022 | Sold | $450,000+2.5%$267/sqft |
Source: | ||
| 5/18/2022 | Pending sale | $439,000$260/sqft |
Source: | ||

