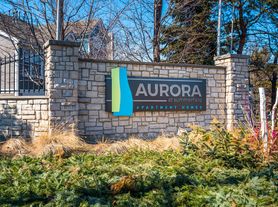Welcome to this North facing End unit that feels like a single family home! It is a spacious and inviting 1,889 square foot home nestled in a serene neighborhood. This beautifully maintained property offers 3 bedrooms and 2.5 bathrooms, and a loft providing ample space for comfortable living. The open modern concept design seamlessly blends the living, dining, and kitchen areas, perfect for both relaxation and entertaining. Large windows throughout brings in natural light, creating a warm and welcoming atmosphere. The kitchen features modern steel appliances, generous cabinet space, and a convenient breakfast bar overlooking the water view! The Primary Suite is a true retreat, with a spacious layout, walk-in closet, and a private en-suite bathroom with dual sinks, and a separate shower. Two additional bedrooms offer plenty of room for family or guests. A convenient half-bath is located on the main floor for easy access. The home also includes a two-car garage, providing extra storage and parking. Located in a quiet cul-de-sac, this home offers a peaceful environment with nearby parks, shopping, dining, and excellent schools. With easy access to major highways, you'll have quick commuting options. Don't miss the chance to call this lovely home yours. Schedule a tour today!
Good credit score, good rental background. An Application & Credit Check is required for each person 18 years old & above. No Evictions or Judgments. Valid Proofs of Income: last two month check stubs, 1099 & 2 months of bank statements. No Co-Signers. and income 3x of the rent required. Deposit one month of Rent. Minimum 12 months lease term. Tenant pays for utilities, trash and sewer.
Townhouse for rent
Accepts Zillow applications
$2,900/mo
2068 Canyon Creek Ct, Aurora, IL 60503
3beds
1,889sqft
Price may not include required fees and charges.
Townhouse
Available now
No pets
Central air
In unit laundry
Attached garage parking
Forced air
What's special
Open modern concept designModern steel appliancesPrimary suiteNorth facing end unitLarge windowsConvenient breakfast barNatural light
- 5 days |
- -- |
- -- |
Travel times
Facts & features
Interior
Bedrooms & bathrooms
- Bedrooms: 3
- Bathrooms: 3
- Full bathrooms: 2
- 1/2 bathrooms: 1
Heating
- Forced Air
Cooling
- Central Air
Appliances
- Included: Dishwasher, Dryer, Microwave, Oven, Washer
- Laundry: In Unit
Features
- Walk In Closet
- Flooring: Carpet
Interior area
- Total interior livable area: 1,889 sqft
Property
Parking
- Parking features: Attached
- Has attached garage: Yes
- Details: Contact manager
Features
- Patio & porch: Patio
- Exterior features: Garbage not included in rent, Heating system: Forced Air, Sewage not included in rent, Walk In Closet
Details
- Parcel number: 0301252108
Construction
Type & style
- Home type: Townhouse
- Property subtype: Townhouse
Building
Management
- Pets allowed: No
Community & HOA
Location
- Region: Aurora
Financial & listing details
- Lease term: 1 Year
Price history
| Date | Event | Price |
|---|---|---|
| 10/4/2025 | Price change | $2,900-1.7%$2/sqft |
Source: Zillow Rentals | ||
| 9/19/2025 | Price change | $2,950-1.7%$2/sqft |
Source: Zillow Rentals | ||
| 9/3/2025 | Listed for rent | $3,000$2/sqft |
Source: Zillow Rentals | ||
| 5/3/2023 | Sold | $398,000$211/sqft |
Source: Public Record | ||

