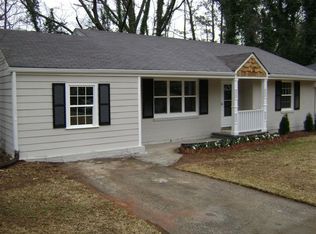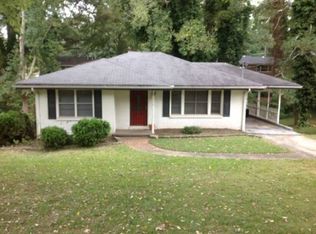Closed
$395,000
2068 Juanita St, Decatur, GA 30032
4beds
1,548sqft
Single Family Residence, Residential
Built in 1952
8,712 Square Feet Lot
$343,100 Zestimate®
$255/sqft
$1,945 Estimated rent
Home value
$343,100
$316,000 - $374,000
$1,945/mo
Zestimate® history
Loading...
Owner options
Explore your selling options
What's special
You Will Love This Fully Updated Ranch Home in Beautiful Decatur| Close To Shopping, Dining & East Lake Golf Club |This Home Has Been Updated From Top To Bottom And Is Completely Move-in Ready | ALL New Custom Eat-in Kitchen With Quartz Countertops, Farm House Sink & Stainless Steel Appliances | Brand New Oversized Master Suite With Large Walk-In Closet & Gorgeous En Suite Bathroom That Features Frameless Shower, Double Vanity And Tile Flooring | Additional Upgrades Include: New Roof & Gutters, New Hardwood Floors, New Windows, New Carpet, Updated Light Fixtures Inside And Out, Fresh Paint, New HVAC, New Water Heater, And So Much More | This Pampered Home Is Awaiting Its New Owner |Come Make This Dream Home YOURS!
Zillow last checked: 8 hours ago
Listing updated: March 22, 2023 at 10:56pm
Listing Provided by:
Tracy Kimble,
Barrett Brokers, LLC
Bought with:
Micah Mortag, 367754
BSI, LLC
Source: FMLS GA,MLS#: 7133093
Facts & features
Interior
Bedrooms & bathrooms
- Bedrooms: 4
- Bathrooms: 2
- Full bathrooms: 2
- Main level bathrooms: 2
- Main level bedrooms: 4
Primary bedroom
- Features: Master on Main, Oversized Master, Other
- Level: Master on Main, Oversized Master, Other
Bedroom
- Features: Master on Main, Oversized Master, Other
Primary bathroom
- Features: Double Vanity, Shower Only, Other
Dining room
- Features: Open Concept
Kitchen
- Features: Cabinets White, Eat-in Kitchen, Kitchen Island, Pantry Walk-In, Solid Surface Counters, View to Family Room
Heating
- Central
Cooling
- Ceiling Fan(s), Central Air
Appliances
- Included: Dishwasher, Disposal, Gas Range
- Laundry: Laundry Room, Main Level
Features
- Double Vanity, High Ceilings 9 ft Main, Walk-In Closet(s)
- Flooring: Carpet, Ceramic Tile, Hardwood
- Windows: Insulated Windows
- Basement: Crawl Space
- Attic: Pull Down Stairs
- Has fireplace: No
- Fireplace features: None
- Common walls with other units/homes: No Common Walls
Interior area
- Total structure area: 1,548
- Total interior livable area: 1,548 sqft
- Finished area above ground: 1,548
- Finished area below ground: 0
Property
Parking
- Total spaces: 2
- Parking features: Driveway, Level Driveway
- Has uncovered spaces: Yes
Accessibility
- Accessibility features: None
Features
- Levels: One
- Stories: 1
- Patio & porch: None
- Exterior features: Rain Gutters, No Dock
- Pool features: None
- Spa features: None
- Fencing: None
- Has view: Yes
- View description: Trees/Woods
- Waterfront features: None
- Body of water: None
Lot
- Size: 8,712 sqft
- Dimensions: 65x149x65x149
- Features: Back Yard, Front Yard, Landscaped, Level, Sloped, Wooded
Details
- Additional structures: None
- Parcel number: 15 149 04 020
- Other equipment: None
- Horse amenities: None
Construction
Type & style
- Home type: SingleFamily
- Architectural style: Craftsman,Farmhouse,Ranch
- Property subtype: Single Family Residence, Residential
Materials
- Brick 4 Sides
- Foundation: Brick/Mortar
- Roof: Composition,Shingle
Condition
- Updated/Remodeled
- New construction: No
- Year built: 1952
Utilities & green energy
- Electric: None
- Sewer: Public Sewer
- Water: Public
- Utilities for property: Electricity Available, Natural Gas Available, Phone Available, Sewer Available, Water Available
Green energy
- Energy efficient items: None
- Energy generation: None
Community & neighborhood
Security
- Security features: Carbon Monoxide Detector(s), Smoke Detector(s)
Community
- Community features: None
Location
- Region: Decatur
- Subdivision: Donna Park
Other
Other facts
- Road surface type: Asphalt
Price history
| Date | Event | Price |
|---|---|---|
| 3/10/2023 | Sold | $395,000+4%$255/sqft |
Source: | ||
| 2/10/2023 | Pending sale | $379,900$245/sqft |
Source: | ||
| 1/31/2023 | Contingent | $379,900$245/sqft |
Source: | ||
| 12/1/2022 | Price change | $379,900-1.3%$245/sqft |
Source: | ||
| 11/14/2022 | Price change | $384,800-0.8%$249/sqft |
Source: | ||
Public tax history
| Year | Property taxes | Tax assessment |
|---|---|---|
| 2025 | $7,034 -2.6% | $150,800 -2.7% |
| 2024 | $7,223 +18.9% | $155,040 +19.4% |
| 2023 | $6,074 +96.7% | $129,880 +107.3% |
Find assessor info on the county website
Neighborhood: Candler-Mcafee
Nearby schools
GreatSchools rating
- 4/10Ronald E McNair Discover Learning Academy Elementary SchoolGrades: PK-5Distance: 0.2 mi
- 5/10McNair Middle SchoolGrades: 6-8Distance: 0.9 mi
- 3/10Mcnair High SchoolGrades: 9-12Distance: 2 mi
Schools provided by the listing agent
- Elementary: Ronald E McNair Discover Learning Acad
- Middle: McNair - Dekalb
- High: McNair
Source: FMLS GA. This data may not be complete. We recommend contacting the local school district to confirm school assignments for this home.
Get a cash offer in 3 minutes
Find out how much your home could sell for in as little as 3 minutes with a no-obligation cash offer.
Estimated market value$343,100
Get a cash offer in 3 minutes
Find out how much your home could sell for in as little as 3 minutes with a no-obligation cash offer.
Estimated market value
$343,100

