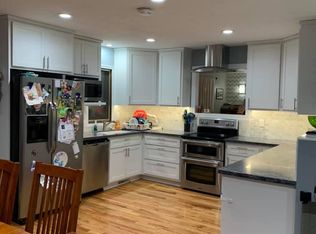Closed
$473,000
2068 Thorndale Ave, New Brighton, MN 55112
5beds
2,921sqft
Single Family Residence
Built in 1965
10,018.8 Square Feet Lot
$474,800 Zestimate®
$162/sqft
$2,911 Estimated rent
Home value
$474,800
$427,000 - $527,000
$2,911/mo
Zestimate® history
Loading...
Owner options
Explore your selling options
What's special
Step into storybook charm with this lovingly styled home that radiates warmth, whimsy, and personality in every corner. The bright and cheerful kitchen is a showstopper with minty aqua cabinets, open shelving, and vintage-inspired hardware. Stainless steel appliances, a center island perfect for morning coffee, colorful curtains and accents add just the right dash of fun and function. Flowing into the open dining and living space, you’ll find pastel tones and cottage flair with a touch of farmhouse elegance. Custom built-ins, soft floral patterns, and coordinating finishes create an atmosphere that’s both picture-perfect and truly livable. Whether you’re hosting brunch or curling up for a cozy movie night, every inch of this home invites you to relax and stay awhile.
This slice of paradise sits in the heart of the Mounds View School District, offering a main-level bedroom that also works great as a cozy office or guest space, plus four more bedrooms upstairs. Every closet has custom organizers to keep life simple and tidy. Gleaming hardwood floors run throughout, paired with a stylish color palette and playful peel-and-stick decals that you can keep for charm or remove for a fresh look (no traditional “wallpaper” exists here!). A brand-new mudroom makes coming and going a breeze, and the 2019 concrete driveway and stamped patio give the outside a crisp, welcoming feel.
The full unfinished basement is ready for whatever you dream up, with plumbing already in place for an extra bathroom. Across the street, a creek buzzes with wildlife, and you can even dabble in some kayaking fun! Long Lake is steps away also!
Every detail in this house, from the carefully chosen finishes to the little touches in every corner, feels like a warm hug. Pictures don’t do it justice — you’ve got to walk through to feel the magic! This isn’t just a house — it’s a home with a heart. Don’t miss your chance to fall in love!
Zillow last checked: 8 hours ago
Listing updated: August 26, 2025 at 09:47am
Listed by:
Ashley Freeman 763-639-6224,
Freeman Real Estate,
James Freeman 612-849-2878
Bought with:
Elizabeth Hurley
Edina Realty, Inc.
Source: NorthstarMLS as distributed by MLS GRID,MLS#: 6737528
Facts & features
Interior
Bedrooms & bathrooms
- Bedrooms: 5
- Bathrooms: 2
- Full bathrooms: 1
- 1/2 bathrooms: 1
Bedroom 1
- Level: Main
- Area: 140 Square Feet
- Dimensions: 14x10
Bedroom 2
- Level: Upper
- Area: 196 Square Feet
- Dimensions: 14x14
Bedroom 3
- Level: Upper
- Area: 182 Square Feet
- Dimensions: 14x13
Bedroom 4
- Level: Upper
- Area: 140 Square Feet
- Dimensions: 14x10
Bedroom 5
- Level: Upper
- Area: 140 Square Feet
- Dimensions: 14x10
Deck
- Level: Main
- Area: 126 Square Feet
- Dimensions: 14x9
Dining room
- Level: Main
- Area: 154 Square Feet
- Dimensions: 14x11
Foyer
- Level: Main
- Area: 126 Square Feet
- Dimensions: 14x9
Kitchen
- Level: Main
- Area: 270 Square Feet
- Dimensions: 18x15
Living room
- Level: Main
- Area: 322 Square Feet
- Dimensions: 14x23
Mud room
- Level: Main
- Area: 105 Square Feet
- Dimensions: 15x7
Other
- Level: Basement
- Area: 1036 Square Feet
- Dimensions: 37x28
Heating
- Forced Air
Cooling
- Central Air
Appliances
- Included: Dishwasher, Dryer, Electric Water Heater, Microwave, Range, Refrigerator, Stainless Steel Appliance(s), Washer
Features
- Basement: Block,Drain Tiled,Full,Sump Pump,Unfinished
- Number of fireplaces: 1
- Fireplace features: Brick, Living Room, Wood Burning
Interior area
- Total structure area: 2,921
- Total interior livable area: 2,921 sqft
- Finished area above ground: 1,972
- Finished area below ground: 0
Property
Parking
- Total spaces: 2
- Parking features: Attached, Concrete
- Attached garage spaces: 2
Accessibility
- Accessibility features: None
Features
- Levels: Two
- Stories: 2
- Patio & porch: Deck, Front Porch, Patio, Porch
Lot
- Size: 10,018 sqft
Details
- Additional structures: Storage Shed
- Foundation area: 1063
- Parcel number: 183023410024
- Zoning description: Residential-Single Family
Construction
Type & style
- Home type: SingleFamily
- Property subtype: Single Family Residence
Materials
- Brick/Stone, Vinyl Siding, Block
Condition
- Age of Property: 60
- New construction: No
- Year built: 1965
Utilities & green energy
- Gas: Natural Gas
- Sewer: City Sewer/Connected
- Water: City Water/Connected
Community & neighborhood
Location
- Region: New Brighton
- Subdivision: Marys Rice Creek Div
HOA & financial
HOA
- Has HOA: No
Price history
| Date | Event | Price |
|---|---|---|
| 8/21/2025 | Sold | $473,000-0.4%$162/sqft |
Source: | ||
| 7/14/2025 | Pending sale | $474,888$163/sqft |
Source: | ||
| 6/13/2025 | Listed for sale | $474,888+88.8%$163/sqft |
Source: | ||
| 9/4/2013 | Sold | $251,500$86/sqft |
Source: Public Record | ||
| 6/28/2013 | Sold | $251,500-2.3%$86/sqft |
Source: | ||
Public tax history
| Year | Property taxes | Tax assessment |
|---|---|---|
| 2024 | $5,480 +4.6% | $423,300 +2.7% |
| 2023 | $5,240 +5% | $412,200 +2.5% |
| 2022 | $4,992 +10.7% | $402,300 +14.8% |
Find assessor info on the county website
Neighborhood: 55112
Nearby schools
GreatSchools rating
- 5/10Sunnyside Elementary SchoolGrades: 1-5Distance: 0.6 mi
- 5/10Edgewood Middle SchoolGrades: 6-8Distance: 0.9 mi
- 8/10Irondale Senior High SchoolGrades: 9-12Distance: 0.5 mi
Get a cash offer in 3 minutes
Find out how much your home could sell for in as little as 3 minutes with a no-obligation cash offer.
Estimated market value
$474,800
Get a cash offer in 3 minutes
Find out how much your home could sell for in as little as 3 minutes with a no-obligation cash offer.
Estimated market value
$474,800
