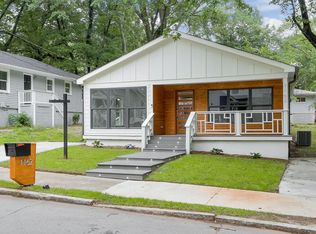This 1258 square foot single family home has 3 bedrooms and 2.0 bathrooms. This home is located at 2068 Verbena St NW, Atlanta, GA 30314.
House for rent
$2,000/mo
2068 Verbena St NW, Atlanta, GA 30314
3beds
1,258sqft
Price may not include required fees and charges.
Single family residence
Available now
What's special
- 63 days |
- -- |
- -- |
Travel times
Looking to buy when your lease ends?
Consider a first-time homebuyer savings account designed to grow your down payment with up to a 6% match & a competitive APY.
Facts & features
Interior
Bedrooms & bathrooms
- Bedrooms: 3
- Bathrooms: 2
- Full bathrooms: 2
Interior area
- Total interior livable area: 1,258 sqft
Property
Parking
- Details: Contact manager
Details
- Parcel number: 14017300080772
Construction
Type & style
- Home type: SingleFamily
- Property subtype: Single Family Residence
Community & HOA
Location
- Region: Atlanta
Financial & listing details
- Lease term: Contact For Details
Price history
| Date | Event | Price |
|---|---|---|
| 11/4/2025 | Sold | $238,900$190/sqft |
Source: | ||
| 10/7/2025 | Pending sale | $238,900$190/sqft |
Source: | ||
| 10/3/2025 | Price change | $238,900-0.4%$190/sqft |
Source: | ||
| 9/16/2025 | Listed for rent | $2,000$2/sqft |
Source: Zillow Rentals | ||
| 9/10/2025 | Price change | $239,900-11.1%$191/sqft |
Source: | ||

