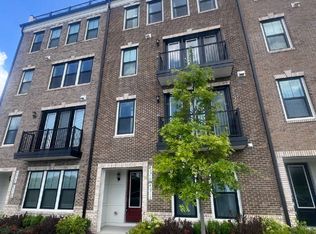Stunning Expanded Townhome with Scenic Water Views in Goose Creek Village North **Lease available after 8/18/25. No pets and no smoking allowed** Minutes to the Toll Rd, Silver Line metro, shopping, and dining. Welcome to this beautifully maintained, and perfectly situated 3-level townhome. This Pulte Tyler model boasts 3156 sf with expanded bump-out on all levels. Enjoy serene views of the pond and lush trees from the back, while the front overlooks the community playground and pool perfect for outdoor living, entertaining, and activities. Step inside to a bright and open main level with engineered hardwood and large windows throughout. The gourmet kitchen showcases a center island, granite counters, stainless appliances, and a pantry. The bright sunroom off the kitchen has a sliding glass door with acess to a huge deck. The property has been freshly painted in the main areas. Upstairs, the luxurious primary suite features a soaking tub, separate shower, double vanity, and a walk-in closet. Down the hallway are two other large bedrooms and a full bath. The laundry room is also conveniently located upstairs. The finished basement features a walk-out basement to a patio and access to a 2-car garage. It also has a large recreation and entertainment area, and a full bath. There is a separate storage area in the garage and parking spaces for 2 more cars in the driveway. *All information deemed reliable but not guaranteed.
Townhouse for rent
$3,600/mo
20683 Erskine Ter, Ashburn, VA 20147
3beds
3,156sqft
Price may not include required fees and charges.
Townhouse
Available Fri Aug 15 2025
No pets
Central air, electric, ceiling fan
In unit laundry
4 Attached garage spaces parking
Natural gas, central
What's special
- 2 days
- on Zillow |
- -- |
- -- |
Travel times
Looking to buy when your lease ends?
Consider a first-time homebuyer savings account designed to grow your down payment with up to a 6% match & 4.15% APY.
Facts & features
Interior
Bedrooms & bathrooms
- Bedrooms: 3
- Bathrooms: 4
- Full bathrooms: 3
- 1/2 bathrooms: 1
Rooms
- Room types: Family Room
Heating
- Natural Gas, Central
Cooling
- Central Air, Electric, Ceiling Fan
Appliances
- Included: Dishwasher, Disposal, Dryer, Microwave, Range, Refrigerator, Washer
- Laundry: In Unit, Upper Level
Features
- Breakfast Area, Ceiling Fan(s), Dry Wall, Family Room Off Kitchen, Kitchen Island, Open Floorplan, View, Walk In Closet, Walk-In Closet(s)
- Flooring: Carpet
- Has basement: Yes
Interior area
- Total interior livable area: 3,156 sqft
Property
Parking
- Total spaces: 4
- Parking features: Attached, Driveway, Private, Covered
- Has attached garage: Yes
- Details: Contact manager
Features
- Patio & porch: Patio
- Exterior features: Contact manager
- Has view: Yes
- View description: Water View
Details
- Parcel number: 153278478000
Construction
Type & style
- Home type: Townhouse
- Architectural style: Colonial
- Property subtype: Townhouse
Condition
- Year built: 2012
Utilities & green energy
- Utilities for property: Garbage
Building
Management
- Pets allowed: No
Community & HOA
Community
- Features: Clubhouse, Pool
HOA
- Amenities included: Pond Year Round, Pool
Location
- Region: Ashburn
Financial & listing details
- Lease term: Contact For Details
Price history
| Date | Event | Price |
|---|---|---|
| 8/7/2025 | Listed for rent | $3,600$1/sqft |
Source: Bright MLS #VALO2101778 | ||
| 11/16/2018 | Sold | $537,000+1.3%$170/sqft |
Source: Public Record | ||
| 10/15/2018 | Pending sale | $529,900$168/sqft |
Source: Long & Foster Real Estate, Inc. #LO10368671 | ||
| 10/13/2018 | Listed for sale | $529,900+14.4%$168/sqft |
Source: Long & Foster Real Estate, Inc. #1009925764 | ||
| 8/15/2012 | Sold | $463,280$147/sqft |
Source: Public Record | ||
![[object Object]](https://photos.zillowstatic.com/fp/87c1e47b1a44741801e39e96c9f59ed2-p_i.jpg)
