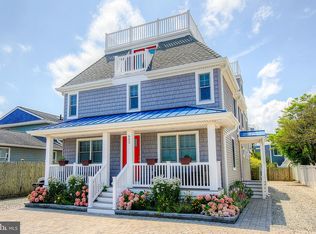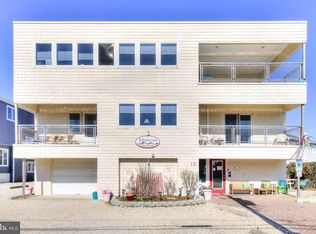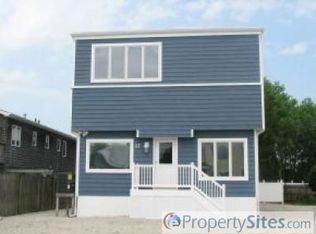Sold for $1,275,000 on 07/14/25
$1,275,000
605 Broadway, Barnegat Light, NJ 08006
4beds
2,281sqft
Single Family Residence
Built in 2003
6,250 Square Feet Lot
$-- Zestimate®
$559/sqft
$2,802 Estimated rent
Home value
Not available
Estimated sales range
Not available
$2,802/mo
Zestimate® history
Loading...
Owner options
Explore your selling options
What's special
Mixed use property. Solidly built 4 Bedroom home and separate professional/office/commercial space with 1 full and 2 half bath. The reverse living residence is 1,700 square feet of bright indoor space plus 2 outdoor parking spots and large garage. Open floor plan and well equipped kitchen. The back yard is private and inspirational with mature trees and beautiful hardscaping. Includes pergolas, a lovely dining area and an outdoor shower. Reap the rewards of the well established fruit trees maintained with a professional irrigation system. Partially furnished with 1 BR set, Ethan Allen sectional and stools for counter dining. Commercial space (581 sq ft) facing Broadway with ADA compliant half bath and ramp, plus handicap parking and transfer pad.
Zillow last checked: 8 hours ago
Listing updated: July 14, 2025 at 10:21am
Listed by:
Mindy Berman 609-709-4887,
Weichert Realtors - Ship Bottom
Bought with:
NON MEMBER
Non Subscribing Office
Source: Bright MLS,MLS#: NJOC2032532
Facts & features
Interior
Bedrooms & bathrooms
- Bedrooms: 4
- Bathrooms: 3
- Full bathrooms: 1
- 1/2 bathrooms: 2
- Main level bathrooms: 1
- Main level bedrooms: 3
Primary bedroom
- Level: Main
Heating
- Forced Air, Programmable Thermostat, Space Heater, Zoned, Natural Gas
Cooling
- Attic Fan, Ceiling Fan(s), Central Air, Programmable Thermostat, Zoned, Electric
Appliances
- Included: Dishwasher, Disposal, Dryer, ENERGY STAR Qualified Washer, Microwave, Oven/Range - Gas, Range Hood, Refrigerator, Stainless Steel Appliance(s), Water Heater, Tankless Water Heater, Instant Hot Water, Gas Water Heater
- Laundry: Lower Level
Features
- Attic, Breakfast Area, Ceiling Fan(s), Chair Railings, Combination Dining/Living, Combination Kitchen/Dining, Crown Molding, Entry Level Bedroom, Open Floorplan, Kitchen - Gourmet, Primary Bath(s), Recessed Lighting, Bathroom - Stall Shower, Store/Office, Upgraded Countertops, 9'+ Ceilings, Beamed Ceilings, Dry Wall
- Flooring: Ceramic Tile, Carpet, Slate, Hardwood, Other, Wood
- Doors: Double Entry, French Doors, Sliding Glass
- Windows: Casement, Double Hung, Double Pane Windows, Wood Frames, Window Treatments
- Has basement: No
- Has fireplace: No
Interior area
- Total structure area: 2,281
- Total interior livable area: 2,281 sqft
- Finished area above ground: 2,281
- Finished area below ground: 0
Property
Parking
- Total spaces: 2
- Parking features: Storage, Garage Faces Front, Inside Entrance, Oversized, Assigned, Concrete, Crushed Stone, Gravel, Handicap Parking, Driveway, Off Street, Other, Attached
- Attached garage spaces: 2
- Has uncovered spaces: Yes
- Details: Assigned Parking
Accessibility
- Accessibility features: 2+ Access Exits, Accessible Doors, Doors - Lever Handle(s), Grip-Accessible Features, Accessible Entrance, No Stairs, Accessible Approach with Ramp, Vehicle Transfer Area
Features
- Levels: Two
- Stories: 2
- Patio & porch: Deck, Patio
- Exterior features: Awning(s), Extensive Hardscape, Lighting, Flood Lights, Rain Gutters, Lawn Sprinkler, Outdoor Shower, Stone Retaining Walls
- Pool features: None
- Spa features: Bath, Hot Tub
- Fencing: Privacy,Back Yard,Wood
- Frontage length: Road Frontage: 60
Lot
- Size: 6,250 sqft
- Dimensions: 50.00 x 125.00
- Features: Landscaped, Level, Private, Rear Yard, Secluded, SideYard(s), Vegetation Planting, Downtown, Sandy
Details
- Additional structures: Above Grade, Below Grade
- Parcel number: 020001200003
- Zoning: G-B
- Special conditions: Standard
Construction
Type & style
- Home type: SingleFamily
- Architectural style: Coastal,Contemporary,Reverse
- Property subtype: Single Family Residence
Materials
- Frame
- Foundation: Block, Crawl Space, Flood Vent, Pilings, Slab
- Roof: Architectural Shingle,Asphalt
Condition
- Excellent
- New construction: No
- Year built: 2003
Utilities & green energy
- Electric: 200+ Amp Service, Circuit Breakers
- Sewer: Public Sewer
- Water: Public
- Utilities for property: Above Ground, Cable Available
Community & neighborhood
Security
- Security features: Carbon Monoxide Detector(s), Security System, Smoke Detector(s)
Location
- Region: Barnegat Light
- Subdivision: Barnegat Light
- Municipality: BARNEGAT LIGHT BORO
Other
Other facts
- Listing agreement: Exclusive Right To Sell
- Listing terms: Cash,Conventional
- Ownership: Fee Simple
Price history
| Date | Event | Price |
|---|---|---|
| 7/14/2025 | Sold | $1,275,000-8.6%$559/sqft |
Source: | ||
| 6/7/2025 | Pending sale | $1,395,000$612/sqft |
Source: | ||
| 3/20/2025 | Listed for sale | $1,395,000$612/sqft |
Source: | ||
| 9/11/2023 | Listing removed | -- |
Source: Zillow Rentals | ||
| 9/1/2023 | Listing removed | $1,395,000$612/sqft |
Source: | ||
Public tax history
Tax history is unavailable.
Neighborhood: 08006
Nearby schools
GreatSchools rating
- NAEthel A Jacobsen Elementary SchoolGrades: PK-2Distance: 8.1 mi
- 8/10Southern Reg Middle SchoolGrades: 7-8Distance: 8.7 mi
- 5/10Southern Reg High SchoolGrades: 9-12Distance: 8.5 mi

Get pre-qualified for a loan
At Zillow Home Loans, we can pre-qualify you in as little as 5 minutes with no impact to your credit score.An equal housing lender. NMLS #10287.


