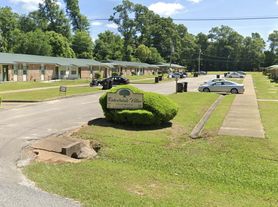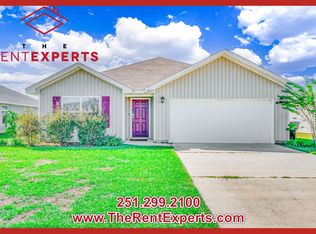2022 build in Grove Parc. Open and spacious 4 bedroom 2 bath Booth floorplan. Luxury vinyl flooring throughout. NO CARPET! Kitchen features stainless steel appliances, large walk-in pantry, and island overlooking the living room. Granite counter tops in kitchen and baths. Primary bath features walk in closet, garden tub, stand-alone 5 ft. shower, private water closet, and a double vanity. Covered back patio. Low yard maintenance. Smart Home house. Pets allowed with approval from owner and $300 refundable pet deposit.
Appliances-Dishwasher, Disposal, Microwave, Range-Electric
Smoke Detector
Pets-Deposit-Negotiable-OK
Garage/Parking-Attached Double Garage
Primary Bed/Bath-Double Vanity, Garden Tub, Separate Shower, Walk In Close, Private Water Closet
Property Amenities-Covered Patio
House for rent
$1,850/mo
20687 Mercury Dr, Robertsdale, AL 36567
4beds
1,915sqft
Price may not include required fees and charges.
Single family residence
Available Fri Dec 5 2025
What's special
Attached double garageGarden tubDouble vanityPrivate water closetLarge walk-in pantryLow yard maintenanceCovered back patio
- 7 days |
- -- |
- -- |
Travel times
Looking to buy when your lease ends?
Consider a first-time homebuyer savings account designed to grow your down payment with up to a 6% match & a competitive APY.
Facts & features
Interior
Bedrooms & bathrooms
- Bedrooms: 4
- Bathrooms: 2
- Full bathrooms: 2
Features
- Walk In Closet
Interior area
- Total interior livable area: 1,915 sqft
Property
Parking
- Details: Contact manager
Features
- Exterior features: Walk In Closet
Details
- Parcel number: 4804180000009103
Construction
Type & style
- Home type: SingleFamily
- Property subtype: Single Family Residence
Community & HOA
Location
- Region: Robertsdale
Financial & listing details
- Lease term: Contact For Details
Price history
| Date | Event | Price |
|---|---|---|
| 11/12/2025 | Listed for rent | $1,850$1/sqft |
Source: Baldwin Realtors #387948 | ||
| 5/27/2022 | Sold | $260,555$136/sqft |
Source: | ||

