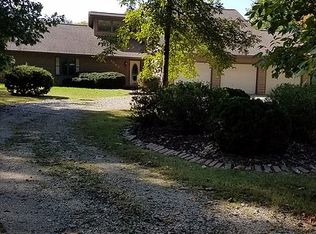Closed
Listing Provided by:
Janell M Schmittling 618-444-6141,
Homes By Janell
Bought with: KRS Realty, LLC
$590,000
2069 Bowler Rd, O Fallon, IL 62269
4beds
4,716sqft
Single Family Residence
Built in 1996
1.63 Acres Lot
$601,800 Zestimate®
$125/sqft
$3,225 Estimated rent
Home value
$601,800
$536,000 - $674,000
$3,225/mo
Zestimate® history
Loading...
Owner options
Explore your selling options
What's special
DISCOVER EASY ONE-LEVEL LIVING IN THIS CHARMING 4-BEDROOM, 2-BATH HOME SET ON APPROXIMATELY 1.63 ACRES W/ CONVENIENT LAKE ACCESS. Have your own peaceful retreat, watching the wildlife, all while being just minutes from town. The inviting open floor plan has lots of window's w/ views of the backyard throughout! The interior has been freshly painted along with NEW light fixtures, NEW stainless appliances & NEW flooring. You will love the cozy den w/ built-in's perfect for an office or library. The main level also offers a formal dining room & two fireplaces, including one in the great room & one in the hearth room! The eat-in kitchen features a screened in porch, NEW stainless appliances, pantry & plenty of cabinet/counter space. The partially finished basement offers plenty of space w/ a family room, wet bar, two bedrooms, third full bathroom & plenty of unfinished space for storage. Outside you will find a NEW pergola and Hot Tub that stays! MUST SEE!
Zillow last checked: 8 hours ago
Listing updated: April 28, 2025 at 06:22pm
Listing Provided by:
Janell M Schmittling 618-444-6141,
Homes By Janell
Bought with:
Kristene Schmitt, 471017999
KRS Realty, LLC
Source: MARIS,MLS#: 25006692 Originating MLS: Southwestern Illinois Board of REALTORS
Originating MLS: Southwestern Illinois Board of REALTORS
Facts & features
Interior
Bedrooms & bathrooms
- Bedrooms: 4
- Bathrooms: 4
- Full bathrooms: 3
- 1/2 bathrooms: 1
- Main level bathrooms: 3
- Main level bedrooms: 2
Heating
- Forced Air, Propane
Cooling
- Central Air, Electric
Appliances
- Included: Dishwasher, Disposal, Double Oven, Gas Cooktop, Microwave, Refrigerator, Stainless Steel Appliance(s), Electric Water Heater
Features
- Separate Dining, Bookcases, Open Floorplan, Walk-In Closet(s), Kitchen Island, Eat-in Kitchen, Granite Counters, Pantry, Double Vanity, Tub
- Flooring: Carpet
- Doors: Sliding Doors
- Basement: Full,Partially Finished,Sleeping Area,Walk-Out Access
- Number of fireplaces: 1
- Fireplace features: Wood Burning, Family Room
Interior area
- Total structure area: 4,716
- Total interior livable area: 4,716 sqft
- Finished area above ground: 2,716
- Finished area below ground: 2,000
Property
Parking
- Total spaces: 3
- Parking features: Attached, Garage
- Attached garage spaces: 3
Features
- Levels: One
- Patio & porch: Deck, Screened, Patio
- Waterfront features: Waterfront, Lake
Lot
- Size: 1.63 Acres
- Dimensions: 1.63
- Features: Adjoins Wooded Area, Waterfront
Details
- Parcel number: 0406.0403011
- Special conditions: Standard
Construction
Type & style
- Home type: SingleFamily
- Architectural style: Ranch
- Property subtype: Single Family Residence
Materials
- Brick Veneer, Stone Veneer
Condition
- Year built: 1996
Utilities & green energy
- Sewer: Septic Tank
- Water: Public
- Utilities for property: Natural Gas Available
Community & neighborhood
Location
- Region: O Fallon
- Subdivision: Lake Ofallon Cntry Estates
Other
Other facts
- Listing terms: Cash,Conventional,FHA,VA Loan
- Ownership: Private
Price history
| Date | Event | Price |
|---|---|---|
| 4/15/2025 | Sold | $590,000+2.6%$125/sqft |
Source: | ||
| 3/27/2025 | Pending sale | $575,000$122/sqft |
Source: | ||
| 2/22/2025 | Contingent | $575,000$122/sqft |
Source: | ||
| 2/20/2025 | Listed for sale | $575,000+30.7%$122/sqft |
Source: | ||
| 8/9/2021 | Sold | $440,000-2.2%$93/sqft |
Source: | ||
Public tax history
| Year | Property taxes | Tax assessment |
|---|---|---|
| 2023 | $8,719 +0.4% | $128,103 +8.8% |
| 2022 | $8,682 +29.5% | $117,775 +16.4% |
| 2021 | $6,706 +1.1% | $101,171 +2.1% |
Find assessor info on the county website
Neighborhood: 62269
Nearby schools
GreatSchools rating
- 6/10Delores Moye Elementary SchoolGrades: PK-5Distance: 2.1 mi
- 6/10Amelia V Carriel Jr High SchoolGrades: 6-8Distance: 3 mi
- 7/10O'Fallon High SchoolGrades: 9-12Distance: 4.1 mi
Schools provided by the listing agent
- Elementary: Ofallon Dist 90
- Middle: Ofallon Dist 90
- High: Ofallon
Source: MARIS. This data may not be complete. We recommend contacting the local school district to confirm school assignments for this home.
Get a cash offer in 3 minutes
Find out how much your home could sell for in as little as 3 minutes with a no-obligation cash offer.
Estimated market value$601,800
Get a cash offer in 3 minutes
Find out how much your home could sell for in as little as 3 minutes with a no-obligation cash offer.
Estimated market value
$601,800
