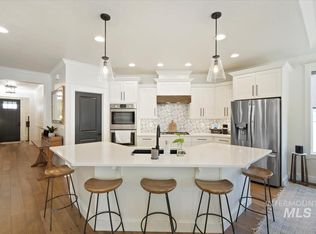Sold
Price Unknown
2069 E Whitetail St, Kuna, ID 83634
3beds
3baths
2,203sqft
Single Family Residence
Built in 2020
8,276.4 Square Feet Lot
$631,300 Zestimate®
$--/sqft
$2,591 Estimated rent
Home value
$631,300
$587,000 - $675,000
$2,591/mo
Zestimate® history
Loading...
Owner options
Explore your selling options
What's special
Newer Custom built home by Tresidio home in kuna energy-efficient features like advanced insulation and smart design to reduce the home's carbon footprint. quality materials that ensure longevity and energy efficiency, full Tyvek house wrap system for weather protection, fire-resistant fiber cement siding, Low-E windows, and fiberglass doors. condition their crawl spaces for improved energy efficiency and longevity. Boasting large entry and 8 ft ceilings throughout engineered hardwood floors in the main lobing area . large open kitchen, boasting quartz counter tops. master bedroom with large bathroom boasting walk in shower and soaker tub, tile floors and more. walk through master closet coset with easy access to laundry room. Walk in Pantry in the kitchen and a storage pantry just off the laundry room. 3 large bedrooms and an office, living room with gas fireplace in a floor plan that makes sense. a beautiful garden area with raised beds and mature thornless berries. 45' RV Bay 1200 sq.ft. garage!
Zillow last checked: 8 hours ago
Listing updated: July 14, 2025 at 03:05pm
Listed by:
Lynn Moore 208-571-3826,
RE/MAX Executives
Bought with:
Jennifer Mcclaran
208 Real Estate
Source: IMLS,MLS#: 98951127
Facts & features
Interior
Bedrooms & bathrooms
- Bedrooms: 3
- Bathrooms: 3
- Main level bathrooms: 2
- Main level bedrooms: 3
Primary bedroom
- Level: Main
- Area: 210
- Dimensions: 14 x 15
Bedroom 2
- Level: Main
- Area: 132
- Dimensions: 12 x 11
Bedroom 3
- Level: Main
- Area: 132
- Dimensions: 12 x 11
Office
- Level: Main
- Area: 120
- Dimensions: 10 x 12
Heating
- Forced Air, Natural Gas
Cooling
- Central Air, Ductless/Mini Split
Appliances
- Included: Gas Water Heater, Dishwasher, Disposal, Microwave, Oven/Range Built-In
Features
- Bath-Master, Bed-Master Main Level, Split Bedroom, Walk-In Closet(s), Breakfast Bar, Pantry, Kitchen Island, Quartz Counters, Number of Baths Main Level: 2
- Flooring: Carpet
- Has basement: No
- Number of fireplaces: 1
- Fireplace features: One, Gas
Interior area
- Total structure area: 2,203
- Total interior livable area: 2,203 sqft
- Finished area above ground: 2,203
- Finished area below ground: 0
Property
Parking
- Total spaces: 3
- Parking features: Attached, RV Access/Parking, Driveway
- Attached garage spaces: 3
- Has uncovered spaces: Yes
Features
- Levels: One
- Pool features: Community, In Ground, Pool
- Fencing: Full,Vinyl
Lot
- Size: 8,276 sqft
- Dimensions: 115 x 75
- Features: Standard Lot 6000-9999 SF, Garden, Sidewalks, Auto Sprinkler System, Full Sprinkler System, Pressurized Irrigation Sprinkler System
Details
- Parcel number: R5357172080
Construction
Type & style
- Home type: SingleFamily
- Property subtype: Single Family Residence
Materials
- Frame, Stone, HardiPlank Type, Circ./Cond - Crawl Space
- Foundation: Crawl Space
- Roof: Architectural Style
Condition
- Year built: 2020
Details
- Builder name: Tresidio
Utilities & green energy
- Water: Public
- Utilities for property: Sewer Connected
Community & neighborhood
Location
- Region: Kuna
- Subdivision: Lugarno Terra
HOA & financial
HOA
- Has HOA: Yes
- HOA fee: $700 annually
Other
Other facts
- Listing terms: Cash,Conventional,FHA,VA Loan
- Ownership: Fee Simple
- Road surface type: Paved
Price history
Price history is unavailable.
Public tax history
| Year | Property taxes | Tax assessment |
|---|---|---|
| 2024 | $2,090 -26.9% | $544,700 +18.2% |
| 2023 | $2,858 -10% | $460,900 -21.7% |
| 2022 | $3,176 +71.3% | $588,300 +17.6% |
Find assessor info on the county website
Neighborhood: 83634
Nearby schools
GreatSchools rating
- 8/10Silver Trail Elementary SchoolGrades: PK-5Distance: 2.6 mi
- 2/10Fremont H Teed Elementary SchoolGrades: 6-8Distance: 1.1 mi
- 2/10Kuna High SchoolGrades: 9-12Distance: 0.9 mi
Schools provided by the listing agent
- Elementary: Silver Trail
- Middle: Fremont
- High: Kuna
- District: Kuna School District #3
Source: IMLS. This data may not be complete. We recommend contacting the local school district to confirm school assignments for this home.
