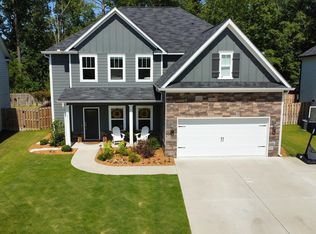Sold for $380,000 on 11/21/23
$380,000
2069 LIMERICK Court, Grovetown, GA 30813
4beds
2,779sqft
Single Family Residence
Built in 2021
9,147.6 Square Feet Lot
$391,900 Zestimate®
$137/sqft
$2,656 Estimated rent
Home value
$391,900
$372,000 - $411,000
$2,656/mo
Zestimate® history
Loading...
Owner options
Explore your selling options
What's special
Beautiful home on Limerick Court, this two-story, 4 bedroom, 3 bathroom, one-owner home is located in the sought after community of Canterbury Farms. As you move beyond the rocking chair front porch, the welcoming foyer leads you to the formal dining room with a coffered ceiling. The family room and kitchen area have a nice open concept. The family room consists of coffered ceilings, a fireplace with a view of the covered patio and fenced backyard. Also located on the first floor is a bedroom and full bath in the hallway, perfect for a guest room or even a home office. Upstairs you will find 3 bedrooms, including the owner's suite which features a sitting area, his and hers walk-in closets, double sinks, a separate shower with tile surround, and a garden tub. The remaining bedrooms have carpet flooring, ceiling fans, and share the other full bathroom. Also located upstairs is the laundry room and a large room that could be used as a media room or bonus room. The community offers a junior Olympic sized pool, a pavilion, parks, walking trails, and playgrounds. Easy access to Ft. Gordon, I-20, and minutes away from restaurants, shopping, and more. Schedule your tour today. Thanks!
Zillow last checked: 8 hours ago
Listing updated: December 29, 2024 at 01:23am
Listed by:
Vernon Johnson 706-495-0039,
Meybohm Real Estate - Wheeler
Bought with:
Allison Adams, 68567
Meybohm Real Estate - North Augusta
Source: Hive MLS,MLS#: 521427
Facts & features
Interior
Bedrooms & bathrooms
- Bedrooms: 4
- Bathrooms: 3
- Full bathrooms: 3
Primary bedroom
- Level: Upper
- Dimensions: 21 x 19
Bedroom 2
- Level: Main
- Dimensions: 13 x 12
Bedroom 3
- Level: Upper
- Dimensions: 12 x 13
Bedroom 4
- Level: Upper
- Dimensions: 12 x 12
Bonus room
- Level: Upper
- Dimensions: 17 x 15
Breakfast room
- Level: Main
- Dimensions: 12 x 11
Dining room
- Level: Main
- Dimensions: 12 x 14
Great room
- Level: Main
- Dimensions: 17 x 20
Kitchen
- Level: Main
- Dimensions: 12 x 12
Heating
- Electric, Heat Pump
Cooling
- Ceiling Fan(s), Central Air, Heat Pump
Appliances
- Included: Built-In Microwave, Dishwasher, Disposal, Electric Range
Features
- Blinds, Built-in Features, Cable Available, Entrance Foyer, Garden Tub, Kitchen Island, Pantry, Recently Painted, Security System, Smoke Detector(s), Walk-In Closet(s), Washer Hookup
- Flooring: Carpet, Ceramic Tile, Laminate, Vinyl
- Has basement: No
- Attic: Partially Floored,Pull Down Stairs
- Number of fireplaces: 1
- Fireplace features: Great Room, See Remarks
Interior area
- Total structure area: 2,779
- Total interior livable area: 2,779 sqft
Property
Parking
- Total spaces: 2
- Parking features: Concrete, Garage, Garage Door Opener
- Garage spaces: 2
Features
- Levels: Two
- Patio & porch: Covered, Front Porch, Porch, Rear Porch
- Exterior features: Insulated Windows
- Fencing: Fenced
Lot
- Size: 9,147 sqft
- Dimensions: 48.4 x 146.53 x 89.51 x 130.87
- Features: Landscaped, Sprinklers In Front, Sprinklers In Rear
Details
- Parcel number: 051 2049
Construction
Type & style
- Home type: SingleFamily
- Architectural style: Colonial
- Property subtype: Single Family Residence
Materials
- HardiPlank Type, Stone
- Foundation: Slab
- Roof: Composition
Condition
- New construction: No
- Year built: 2021
Details
- Builder name: Oconee Captial Homes
Utilities & green energy
- Sewer: Public Sewer
Community & neighborhood
Community
- Community features: Bike Path, Clubhouse, Park, Playground, Pool, Sidewalks, Street Lights, Walking Trail(s)
Location
- Region: Grovetown
- Subdivision: Canterbury Farms
HOA & financial
HOA
- Has HOA: Yes
- HOA fee: $400 monthly
Other
Other facts
- Listing agreement: Exclusive Right To Sell
- Listing terms: VA Loan,Cash,Conventional,FHA
Price history
| Date | Event | Price |
|---|---|---|
| 11/21/2023 | Sold | $380,000$137/sqft |
Source: | ||
| 10/23/2023 | Pending sale | $380,000$137/sqft |
Source: | ||
| 10/9/2023 | Listed for sale | $380,000+5.6%$137/sqft |
Source: | ||
| 9/30/2021 | Sold | $359,900$130/sqft |
Source: | ||
| 8/14/2021 | Pending sale | $359,900$130/sqft |
Source: | ||
Public tax history
| Year | Property taxes | Tax assessment |
|---|---|---|
| 2024 | $3,807 -0.7% | $380,000 +2.5% |
| 2023 | $3,834 +0.9% | $370,803 +3% |
| 2022 | $3,798 | $359,900 |
Find assessor info on the county website
Neighborhood: 30813
Nearby schools
GreatSchools rating
- 6/10Cedar Ridge Elementary SchoolGrades: PK-5Distance: 2.2 mi
- 5/10Grovetown Middle SchoolGrades: 6-8Distance: 2.3 mi
- 6/10Grovetown High SchoolGrades: 9-12Distance: 1.1 mi
Schools provided by the listing agent
- Elementary: Cedar Ridge
- Middle: Grovetown
- High: Grovetown High
Source: Hive MLS. This data may not be complete. We recommend contacting the local school district to confirm school assignments for this home.

Get pre-qualified for a loan
At Zillow Home Loans, we can pre-qualify you in as little as 5 minutes with no impact to your credit score.An equal housing lender. NMLS #10287.
Sell for more on Zillow
Get a free Zillow Showcase℠ listing and you could sell for .
$391,900
2% more+ $7,838
With Zillow Showcase(estimated)
$399,738