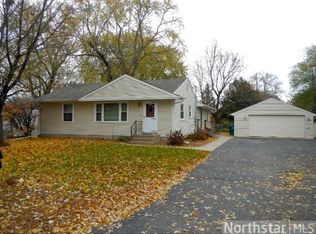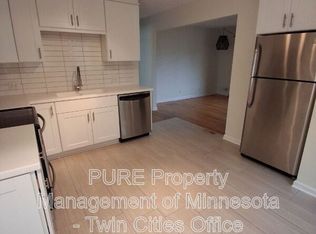Closed
$332,000
2069 Marble Ln, Eagan, MN 55122
2beds
1,920sqft
Single Family Residence
Built in 1961
9,147.6 Square Feet Lot
$325,600 Zestimate®
$173/sqft
$1,952 Estimated rent
Home value
$325,600
$303,000 - $352,000
$1,952/mo
Zestimate® history
Loading...
Owner options
Explore your selling options
What's special
Don't miss this adorable one level home in a popular Eagan location. Updated dine in kitchen with stainless steel appliances and white enameled cabinets and shelving. New LVT flooring throughout the main level. Cozy family room for movies or sports. Formal dining/ bonus room that walks out to a large screened porch. Two bedrooms on the main level with a nicely updated full bath. Large lower level amusement toon, 3/4 bath, and laundry room, One car detached garage with side storage area. Fully fenced backyard for the dog lovers. Hurry this one won't last long!
Zillow last checked: 8 hours ago
Listing updated: May 06, 2025 at 02:33am
Listed by:
Jason Robert Zoellner 612-900-6626,
Edina Realty, Inc.
Bought with:
Hannah Lane
Verve Realty
Nora Webb
Source: NorthstarMLS as distributed by MLS GRID,MLS#: 6658870
Facts & features
Interior
Bedrooms & bathrooms
- Bedrooms: 2
- Bathrooms: 2
- Full bathrooms: 1
- 3/4 bathrooms: 1
Bedroom 1
- Level: Main
- Area: 132 Square Feet
- Dimensions: 12x11
Bedroom 2
- Level: Main
- Area: 110 Square Feet
- Dimensions: 11x10
Dining room
- Level: Main
- Area: 120 Square Feet
- Dimensions: 12x10
Family room
- Level: Lower
- Area: 380 Square Feet
- Dimensions: 38x10
Kitchen
- Level: Main
- Area: 168 Square Feet
- Dimensions: 14x12
Living room
- Level: Main
- Area: 216 Square Feet
- Dimensions: 18x12
Screened porch
- Level: Main
- Area: 230 Square Feet
- Dimensions: 23x10
Heating
- Forced Air
Cooling
- Central Air
Appliances
- Included: Dishwasher, Dryer, Gas Water Heater, Microwave, Range, Refrigerator, Washer, Water Softener Owned
Features
- Basement: Block,Finished,Storage Space
- Has fireplace: No
Interior area
- Total structure area: 1,920
- Total interior livable area: 1,920 sqft
- Finished area above ground: 960
- Finished area below ground: 580
Property
Parking
- Total spaces: 1
- Parking features: Detached, Asphalt
- Garage spaces: 1
Accessibility
- Accessibility features: None
Features
- Levels: One
- Stories: 1
- Patio & porch: Deck, Screened
- Fencing: Chain Link
Lot
- Size: 9,147 sqft
- Dimensions: 75 x 150
- Features: Wooded
Details
- Foundation area: 960
- Parcel number: 101670107310
- Zoning description: Residential-Single Family
Construction
Type & style
- Home type: SingleFamily
- Property subtype: Single Family Residence
Materials
- Vinyl Siding, Wood Siding, Block
- Roof: Age Over 8 Years,Asphalt
Condition
- Age of Property: 64
- New construction: No
- Year built: 1961
Utilities & green energy
- Electric: Circuit Breakers
- Gas: Natural Gas
- Sewer: City Sewer/Connected
- Water: City Water/Connected
Community & neighborhood
Location
- Region: Eagan
- Subdivision: Cedar Grove 2
HOA & financial
HOA
- Has HOA: No
Price history
| Date | Event | Price |
|---|---|---|
| 4/3/2025 | Sold | $332,000+0.6%$173/sqft |
Source: | ||
| 2/26/2025 | Pending sale | $330,000$172/sqft |
Source: | ||
| 2/14/2025 | Listed for sale | $330,000+37.5%$172/sqft |
Source: | ||
| 6/28/2019 | Sold | $240,000+2.2%$125/sqft |
Source: | ||
| 6/5/2019 | Pending sale | $234,900$122/sqft |
Source: Chasing Dreams Real Estate LLC #5235680 | ||
Public tax history
| Year | Property taxes | Tax assessment |
|---|---|---|
| 2023 | $2,992 +2.5% | $320,400 +4% |
| 2022 | $2,920 +12.7% | $308,100 +14.7% |
| 2021 | $2,592 +1.7% | $268,700 +14.1% |
Find assessor info on the county website
Neighborhood: 55122
Nearby schools
GreatSchools rating
- 7/10Rahn Elementary SchoolGrades: PK-5Distance: 0.3 mi
- 3/10Nicollet Junior High SchoolGrades: 6-8Distance: 4 mi
- 4/10Burnsville Senior High SchoolGrades: 9-12Distance: 3.9 mi
Get a cash offer in 3 minutes
Find out how much your home could sell for in as little as 3 minutes with a no-obligation cash offer.
Estimated market value
$325,600
Get a cash offer in 3 minutes
Find out how much your home could sell for in as little as 3 minutes with a no-obligation cash offer.
Estimated market value
$325,600

