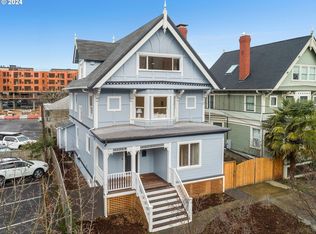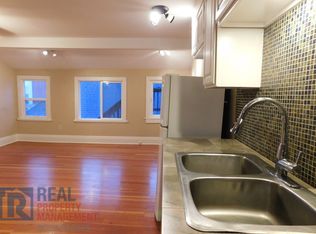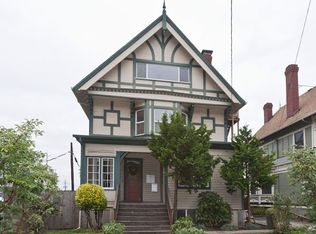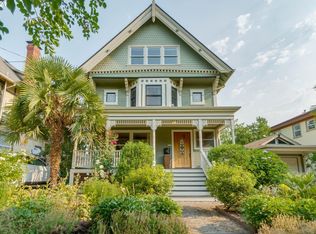Sold
$1,211,000
2069 NW Overton St, Portland, OR 97209
5beds
3,941sqft
Residential, Single Family Residence
Built in 1902
4,791.6 Square Feet Lot
$1,184,500 Zestimate®
$307/sqft
$6,836 Estimated rent
Home value
$1,184,500
$1.09M - $1.29M
$6,836/mo
Zestimate® history
Loading...
Owner options
Explore your selling options
What's special
The urban oasis you've been waiting for! Located in the heart of Slabtown, you can effortlessly enjoy charming cafes, eclectic boutiques, chic shopping, endless dining options, miles of hiking trails, gorgeous parks, and so much more. No surface was left untouched during the thoughtfully designed and beautifully executed three-year restoration of this incredible 1902 Victorian. The grand entry welcomes you home to soaring ceilings, vintage millwork, Rejuvenation light fixtures, arched doorways, fresh paint, and original hardwoods. The main level was thoughtfully opened up to create expansive living spaces flooded with natural light, classic charm, and modern luxury. Entertaining is an easy feat in the brand new Gourmet kitchen (just completed in February 2024) featuring custom cabinetry, quartz countertops, new appliances, fresh paint, chic fixtures, and large sliding doors leading to the expansive back deck overlooking your private outdoor sanctuary. The upper level features three spacious bedrooms with walk-in closets, including an added primary suite worthy of envy. The third level boasts a full kitchen, a lovely living room, and two large bedrooms making it an ideal space for in-laws, overnight guests, Au Pairs, those working from home, or income producing renters. Avoid the hassle of street parking with two parking spaces tucked behind a new secure gate, and a third parking space in the driveway. The basement offers incredible storage, and with two separate entries there is opportunity for a future ADU or workspace. With RM4 mixed use zoning you have the option to run/operate a business from your own home rather than spending money on a leased space!
Zillow last checked: 8 hours ago
Listing updated: May 20, 2024 at 05:24pm
Listed by:
Lauren Hasson 503-348-0536,
Cascade Hasson Sotheby's International Realty
Bought with:
Robert DeRienzo, 920700106
Opt
Source: RMLS (OR),MLS#: 23615708
Facts & features
Interior
Bedrooms & bathrooms
- Bedrooms: 5
- Bathrooms: 5
- Full bathrooms: 3
- Partial bathrooms: 2
- Main level bathrooms: 2
Primary bedroom
- Features: Bathroom, Closet Organizer, Tile Floor, Walkin Closet, Walkin Shower, Wood Floors
- Level: Upper
- Area: 216
- Dimensions: 18 x 12
Bedroom 2
- Features: Bay Window, Walkin Closet, Wood Floors
- Level: Upper
- Area: 156
- Dimensions: 13 x 12
Bedroom 3
- Features: Walkin Closet, Wood Floors
- Level: Upper
- Area: 143
- Dimensions: 13 x 11
Bedroom 4
- Features: Floor3rd, Walkin Closet, Wood Floors
- Level: Upper
- Area: 154
- Dimensions: 14 x 11
Bedroom 5
- Features: Floor3rd, Double Closet, Walkin Closet, Wood Floors
- Level: Upper
- Area: 144
- Dimensions: 12 x 12
Dining room
- Features: Bay Window, Wood Floors
- Level: Main
- Area: 221
- Dimensions: 17 x 13
Family room
- Features: Great Room, Kitchen, Double Sinks, Wood Floors
- Level: Upper
- Area: 225
- Dimensions: 15 x 15
Kitchen
- Features: Deck, Dishwasher, Gas Appliances, Updated Remodeled, Free Standing Refrigerator, Wood Floors
- Level: Main
- Area: 132
- Width: 11
Living room
- Features: Builtin Features, Fireplace, Nook, Wood Floors
- Level: Main
- Area: 224
- Dimensions: 16 x 14
Heating
- Forced Air, Fireplace(s)
Cooling
- Central Air
Appliances
- Included: Dishwasher, Free-Standing Gas Range, Free-Standing Refrigerator, Gas Appliances, Range Hood, Stainless Steel Appliance(s), Washer/Dryer, Gas Water Heater
- Laundry: Laundry Room
Features
- Floor 3rd, Granite, High Ceilings, Marble, Walk-In Closet(s), Double Closet, Bathroom, Sink, Great Room, Kitchen, Double Vanity, Updated Remodeled, Built-in Features, Nook, Closet Organizer, Walkin Shower, Tile
- Flooring: Hardwood, Tile, Wood
- Windows: Vinyl Frames, Bay Window(s)
- Basement: Full,Unfinished
- Number of fireplaces: 1
- Fireplace features: Wood Burning
Interior area
- Total structure area: 3,941
- Total interior livable area: 3,941 sqft
Property
Parking
- Parking features: Driveway, Secured
- Has uncovered spaces: Yes
Features
- Stories: 3
- Patio & porch: Covered Deck, Deck, Patio, Porch
- Fencing: Fenced
- Has view: Yes
- View description: City, Seasonal
Lot
- Size: 4,791 sqft
- Features: Level, SqFt 5000 to 6999
Details
- Additional structures: SeparateLivingQuartersApartmentAuxLivingUnit
- Parcel number: R141294
Construction
Type & style
- Home type: SingleFamily
- Architectural style: Victorian
- Property subtype: Residential, Single Family Residence
Materials
- Shingle Siding, Wood Siding
- Foundation: Concrete Perimeter
- Roof: Composition
Condition
- Updated/Remodeled
- New construction: No
- Year built: 1902
Utilities & green energy
- Gas: Gas
- Sewer: Public Sewer
- Water: Public
- Utilities for property: Cable Connected
Community & neighborhood
Security
- Security features: Security System Owned
Location
- Region: Portland
- Subdivision: Slabtown
Other
Other facts
- Listing terms: Call Listing Agent,Cash,Conventional,Lease Option,Owner Will Carry,VA Loan
- Road surface type: Concrete, Paved
Price history
| Date | Event | Price |
|---|---|---|
| 5/20/2024 | Sold | $1,211,000-6.5%$307/sqft |
Source: | ||
| 4/13/2024 | Pending sale | $1,295,000+36.3%$329/sqft |
Source: | ||
| 12/4/2017 | Sold | $950,000+5.6%$241/sqft |
Source: | ||
| 8/30/2017 | Pending sale | $899,900$228/sqft |
Source: Keller Williams Realty Portland Central #17339125 | ||
| 8/25/2017 | Listed for sale | $899,900+28.6%$228/sqft |
Source: Keller Williams-PDX Central #17339125 | ||
Public tax history
| Year | Property taxes | Tax assessment |
|---|---|---|
| 2025 | $13,730 +10.7% | $510,030 +10% |
| 2024 | $12,398 -31% | $463,800 -31.6% |
| 2023 | $17,955 +2.2% | $678,230 +3% |
Find assessor info on the county website
Neighborhood: Northwest
Nearby schools
GreatSchools rating
- 5/10Chapman Elementary SchoolGrades: K-5Distance: 0.6 mi
- 5/10West Sylvan Middle SchoolGrades: 6-8Distance: 3.8 mi
- 8/10Lincoln High SchoolGrades: 9-12Distance: 0.9 mi
Schools provided by the listing agent
- Elementary: Chapman
- Middle: West Sylvan
- High: Lincoln
Source: RMLS (OR). This data may not be complete. We recommend contacting the local school district to confirm school assignments for this home.
Get a cash offer in 3 minutes
Find out how much your home could sell for in as little as 3 minutes with a no-obligation cash offer.
Estimated market value
$1,184,500
Get a cash offer in 3 minutes
Find out how much your home could sell for in as little as 3 minutes with a no-obligation cash offer.
Estimated market value
$1,184,500



