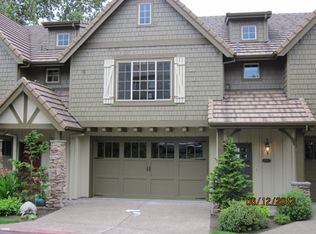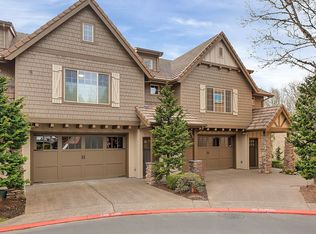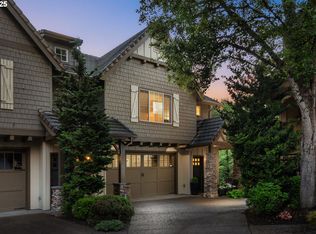Sold
$650,000
2069 NW Village Cir, Portland, OR 97229
3beds
2,304sqft
Residential, Condominium
Built in 2005
-- sqft lot
$627,300 Zestimate®
$282/sqft
$3,405 Estimated rent
Home value
$627,300
$590,000 - $665,000
$3,405/mo
Zestimate® history
Loading...
Owner options
Explore your selling options
What's special
Largest plan, end unit, direct view of pond and park! Original owners bought prior to construction=best location! Spectacular view just a block away from The Village, adjacent to Mill Pond Park yet totally private, spacious bedrooms, 3 fireplaces, hardwoods on the main level, patio/deck combination makes the outdoor area very useable, double car garage, tons of storage. The lower level could easily be 3rd bedroom and a bonus room=very large area. One block to bus stop, walk to Forest Park School
Zillow last checked: 8 hours ago
Listing updated: November 03, 2023 at 04:47am
Listed by:
Lynn Marshall 503-780-1890,
Windermere Realty Trust,
Livia Goodlett 503-475-0687,
Windermere Realty Trust
Bought with:
Anthony Michaud, 200410080
RE/MAX Equity Group
Source: RMLS (OR),MLS#: 23441028
Facts & features
Interior
Bedrooms & bathrooms
- Bedrooms: 3
- Bathrooms: 3
- Full bathrooms: 2
- Partial bathrooms: 1
- Main level bathrooms: 1
Primary bedroom
- Features: Fireplace, Soaking Tub, Vaulted Ceiling, Walkin Closet
- Level: Upper
- Area: 272
- Dimensions: 17 x 16
Bedroom 2
- Features: Bathroom, Walkin Closet
- Level: Upper
- Area: 255
- Dimensions: 17 x 15
Bedroom 3
- Features: Fireplace, Patio, Sink, Walkin Closet
- Level: Lower
- Area: 352
- Dimensions: 22 x 16
Dining room
- Features: Hardwood Floors
- Level: Main
Kitchen
- Features: Hardwood Floors
- Level: Main
Living room
- Features: Fireplace, Hardwood Floors
- Level: Main
- Area: 176
- Dimensions: 16 x 11
Heating
- Forced Air, Fireplace(s)
Cooling
- Central Air
Appliances
- Included: Built In Oven, Built-In Range, Dishwasher, Disposal, Free-Standing Refrigerator, Gas Appliances, Microwave, Stainless Steel Appliance(s), Washer/Dryer, Electric Water Heater
- Laundry: Laundry Room
Features
- Ceiling Fan(s), High Ceilings, Soaking Tub, Vaulted Ceiling(s), Bathroom, Walk-In Closet(s), Sink, Kitchen Island, Quartz, Tile
- Flooring: Hardwood
- Basement: Full
- Number of fireplaces: 3
- Fireplace features: Gas
Interior area
- Total structure area: 2,304
- Total interior livable area: 2,304 sqft
Property
Parking
- Total spaces: 2
- Parking features: Driveway, On Street, Garage Door Opener, Attached
- Attached garage spaces: 2
- Has uncovered spaces: Yes
Features
- Stories: 3
- Entry location: Ground Floor
- Patio & porch: Deck, Patio
- Exterior features: Dog Run, Garden, Yard
- Fencing: Fenced
- Has view: Yes
- View description: Park/Greenbelt, Pond
- Has water view: Yes
- Water view: Pond
- Waterfront features: Pond
Lot
- Features: Commons, Private
Details
- Parcel number: R566448
Construction
Type & style
- Home type: Condo
- Architectural style: Craftsman
- Property subtype: Residential, Condominium
Materials
- Cement Siding, Stone
- Roof: Tile
Condition
- Resale
- New construction: No
- Year built: 2005
Utilities & green energy
- Gas: Gas
- Sewer: Public Sewer
- Water: Public
Community & neighborhood
Location
- Region: Portland
- Subdivision: Forest Heights
HOA & financial
HOA
- Has HOA: Yes
- HOA fee: $369 monthly
- Amenities included: Commons, Maintenance Grounds, Management, Road Maintenance, Snow Removal
- Second HOA fee: $61 monthly
Other
Other facts
- Listing terms: Cash,Conventional
Price history
| Date | Event | Price |
|---|---|---|
| 8/25/2023 | Sold | $650,000-3.7%$282/sqft |
Source: | ||
| 7/18/2023 | Pending sale | $675,000$293/sqft |
Source: | ||
| 6/12/2023 | Price change | $675,000-3.6%$293/sqft |
Source: | ||
| 5/13/2023 | Price change | $700,000-3.4%$304/sqft |
Source: | ||
| 4/20/2023 | Price change | $725,000-3.3%$315/sqft |
Source: | ||
Public tax history
Tax history is unavailable.
Neighborhood: Northwest Heights
Nearby schools
GreatSchools rating
- 9/10Forest Park Elementary SchoolGrades: K-5Distance: 0.4 mi
- 5/10West Sylvan Middle SchoolGrades: 6-8Distance: 2.5 mi
- 8/10Lincoln High SchoolGrades: 9-12Distance: 4.6 mi
Schools provided by the listing agent
- Elementary: Forest Park
- Middle: West Sylvan
- High: Lincoln
Source: RMLS (OR). This data may not be complete. We recommend contacting the local school district to confirm school assignments for this home.
Get a cash offer in 3 minutes
Find out how much your home could sell for in as little as 3 minutes with a no-obligation cash offer.
Estimated market value
$627,300
Get a cash offer in 3 minutes
Find out how much your home could sell for in as little as 3 minutes with a no-obligation cash offer.
Estimated market value
$627,300


