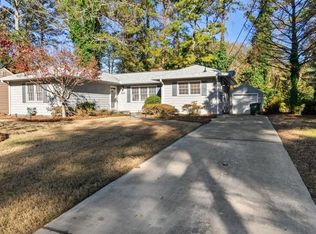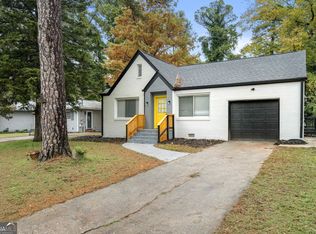Closed
$200,000
2069 Sandtown Rd SW, Atlanta, GA 30311
5beds
3,230sqft
Single Family Residence
Built in 1950
0.34 Acres Lot
$408,900 Zestimate®
$62/sqft
$3,147 Estimated rent
Home value
$408,900
$388,000 - $429,000
$3,147/mo
Zestimate® history
Loading...
Owner options
Explore your selling options
What's special
Awesome Home! Come check out this 5 bedroom 2.5 bath ranch home in HOT intown Atlanta neighborhood! If you're looking for space and affordability, then this is the one for you.
Zillow last checked: 8 hours ago
Listing updated: December 02, 2024 at 08:13am
Listed by:
Ronald Moore 770-374-2492,
eXp Realty
Bought with:
James Stern, 426856
eXp Realty
Source: GAMLS,MLS#: 10375047
Facts & features
Interior
Bedrooms & bathrooms
- Bedrooms: 5
- Bathrooms: 3
- Full bathrooms: 2
- 1/2 bathrooms: 1
- Main level bathrooms: 2
- Main level bedrooms: 5
Dining room
- Features: Separate Room
Kitchen
- Features: Breakfast Room
Heating
- Natural Gas
Cooling
- Ceiling Fan(s), Other
Appliances
- Included: Other
- Laundry: Other
Features
- Master On Main Level, Other
- Flooring: Carpet
- Basement: Crawl Space
- Has fireplace: No
Interior area
- Total structure area: 3,230
- Total interior livable area: 3,230 sqft
- Finished area above ground: 1,615
- Finished area below ground: 1,615
Property
Parking
- Parking features: None
Features
- Levels: One
- Stories: 1
Lot
- Size: 0.34 Acres
- Features: Level
Details
- Parcel number: 14 016900050607
Construction
Type & style
- Home type: SingleFamily
- Architectural style: Ranch,Traditional
- Property subtype: Single Family Residence
Materials
- Other
- Roof: Other
Condition
- Resale
- New construction: No
- Year built: 1950
Utilities & green energy
- Sewer: Public Sewer
- Water: Public
- Utilities for property: Other
Community & neighborhood
Community
- Community features: None
Location
- Region: Atlanta
- Subdivision: Centra Villa
HOA & financial
HOA
- Has HOA: No
- Services included: Other
Other
Other facts
- Listing agreement: Exclusive Right To Sell
Price history
| Date | Event | Price |
|---|---|---|
| 10/3/2025 | Listing removed | $420,000$130/sqft |
Source: | ||
| 5/5/2025 | Price change | $420,000+5.3%$130/sqft |
Source: | ||
| 4/3/2025 | Listed for sale | $399,000+99.5%$124/sqft |
Source: | ||
| 11/26/2024 | Sold | $200,000-22.8%$62/sqft |
Source: | ||
| 11/25/2024 | Pending sale | $259,000$80/sqft |
Source: | ||
Public tax history
| Year | Property taxes | Tax assessment |
|---|---|---|
| 2024 | $4,841 +40.8% | $118,240 +9.7% |
| 2023 | $3,438 -14% | $107,760 +9.1% |
| 2022 | $3,997 +21.9% | $98,760 +22% |
Find assessor info on the county website
Neighborhood: Adams Park
Nearby schools
GreatSchools rating
- 6/10Tuskegee Airman Global AcademyGrades: PK-5Distance: 1.1 mi
- 5/10Herman J. Russell West End AcademyGrades: 6-8Distance: 2.1 mi
- 2/10Booker T. Washington High SchoolGrades: 9-12Distance: 3 mi
Get pre-qualified for a loan
At Zillow Home Loans, we can pre-qualify you in as little as 5 minutes with no impact to your credit score.An equal housing lender. NMLS #10287.
Sell for more on Zillow
Get a Zillow Showcase℠ listing at no additional cost and you could sell for .
$408,900
2% more+$8,178
With Zillow Showcase(estimated)$417,078

