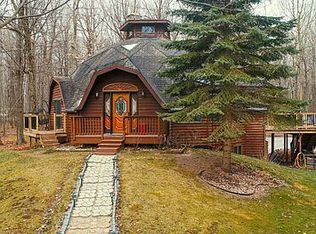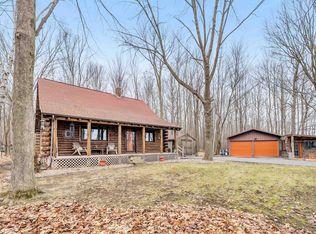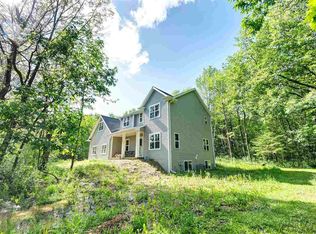Sold
$337,500
2069 Scray Hill Rd, De Pere, WI 54115
2beds
1,715sqft
Single Family Residence
Built in 1979
3.3 Acres Lot
$384,100 Zestimate®
$197/sqft
$1,743 Estimated rent
Home value
$384,100
$361,000 - $407,000
$1,743/mo
Zestimate® history
Loading...
Owner options
Explore your selling options
What's special
Here is the dream come true log home located in the beautiful Town of Ledgeview! Surrounded by gorgeous white and red oak trees, maple, blue spruce and cedar trees, this custom log home will comfort your soul! Inside you will find an open concept living room boasting a wood burning stove along with a vaulted ceiling, main floor bedroom, bath, and laundry. A generous sized 2nd bedroom is upstairs with plentiful storage.The lower level family room may be a third bedroom along with an additional room which could be an office/den. The possibilities are endless with this nature lover's paradise! New roof, gutters, 2023. Seller is offering a $10,000 credit upon successful close. MUNICIPAL WATER AND SEWER! Note: Ceiling in lower level is not covered.
Zillow last checked: 8 hours ago
Listing updated: February 13, 2024 at 02:03am
Listed by:
Jodi Young Office:920-739-2121,
Century 21 Ace Realty
Bought with:
Chris J Olson
EXP Realty LLC
Source: RANW,MLS#: 50283423
Facts & features
Interior
Bedrooms & bathrooms
- Bedrooms: 2
- Bathrooms: 1
- Full bathrooms: 1
Bedroom 1
- Level: Upper
- Dimensions: 14x17
Bedroom 2
- Level: Main
- Dimensions: 14x10
Dining room
- Level: Main
- Dimensions: 13x11
Family room
- Level: Lower
- Dimensions: 21x13
Kitchen
- Level: Main
- Dimensions: 8x10
Living room
- Level: Main
- Dimensions: 27x12
Other
- Description: Den/Office
- Level: Lower
- Dimensions: 14x13
Other
- Description: Laundry
- Level: Main
- Dimensions: 8x8
Heating
- Forced Air
Cooling
- Forced Air, Central Air
Features
- Basement: Full,Partial Fin. Contiguous
- Number of fireplaces: 1
- Fireplace features: Wood Burning, One
Interior area
- Total interior livable area: 1,715 sqft
- Finished area above ground: 1,260
- Finished area below ground: 455
Property
Parking
- Total spaces: 5
- Parking features: Attached
- Attached garage spaces: 5
Lot
- Size: 3.30 Acres
Details
- Parcel number: D2367
- Zoning: Residential
- Special conditions: Arms Length
Construction
Type & style
- Home type: SingleFamily
- Property subtype: Single Family Residence
Materials
- Log
- Foundation: Poured Concrete
Condition
- New construction: No
- Year built: 1979
Utilities & green energy
- Sewer: Public Sewer
- Water: Public
Community & neighborhood
Location
- Region: De Pere
Price history
| Date | Event | Price |
|---|---|---|
| 2/8/2024 | Sold | $337,500-8.8%$197/sqft |
Source: RANW #50283423 Report a problem | ||
| 1/3/2024 | Contingent | $369,900$216/sqft |
Source: | ||
| 11/16/2023 | Price change | $369,900-2.6%$216/sqft |
Source: RANW #50283423 Report a problem | ||
| 10/31/2023 | Listed for sale | $379,900$222/sqft |
Source: RANW #50283423 Report a problem | ||
Public tax history
| Year | Property taxes | Tax assessment |
|---|---|---|
| 2024 | $3,808 +12.5% | $243,300 |
| 2023 | $3,384 +9.7% | $243,300 |
| 2022 | $3,086 +4.6% | $243,300 +35.8% |
Find assessor info on the county website
Neighborhood: 54115
Nearby schools
GreatSchools rating
- 7/10Susie C Altmayer Elementary SchoolGrades: PK-4Distance: 4.1 mi
- 9/10De Pere Middle SchoolGrades: 7-8Distance: 3.2 mi
- 9/10De Pere High SchoolGrades: 9-12Distance: 3.5 mi

Get pre-qualified for a loan
At Zillow Home Loans, we can pre-qualify you in as little as 5 minutes with no impact to your credit score.An equal housing lender. NMLS #10287.


