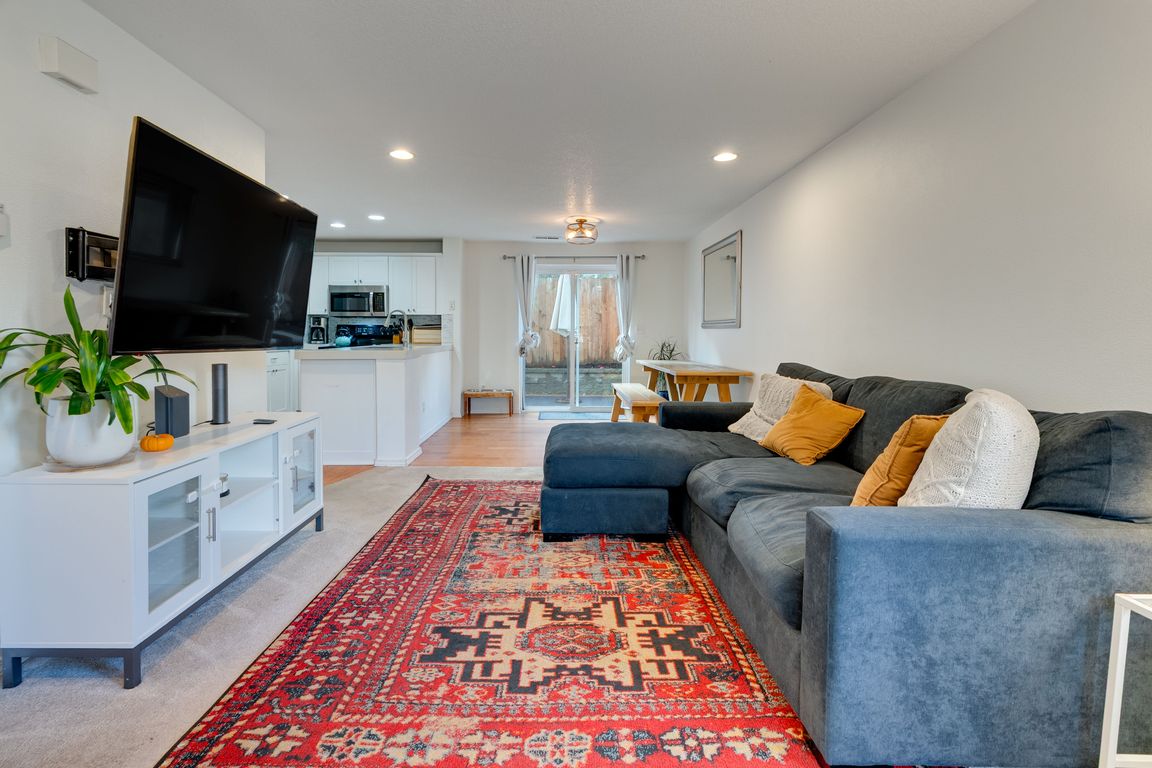
Active
$435,000
3beds
1,322sqft
20690 SW Nantucket Ln, Beaverton, OR 97006
3beds
1,322sqft
Residential, single family residence
Built in 2001
1,742 sqft
1 Attached garage space
$329 price/sqft
$70 monthly HOA fee
What's special
Fenced backyardFlexible loft landingLight modern kitchenHoa-maintained front yardUpdated columnsNew paintNewly built deck
Thoughtfully maintained and tastefully updated, this Beaverton home makes everyday living feel effortless. From the moment you step onto the sweet front porch, there’s a sense of welcome—the kind that invites slow mornings with coffee and relaxed evenings after a long day. The refreshed exterior, with new paint, updated columns, and ...
- 7 days |
- 2,081 |
- 110 |
Likely to sell faster than
Source: RMLS (OR),MLS#: 505148047
Travel times
Living Room
Kitchen
Dining
Laundry
Loft
Primary Bedroom
Bedroom
Bedroom
Bathroom
Outdoor
Zillow last checked: 8 hours ago
Listing updated: November 03, 2025 at 04:22pm
Listed by:
Claire Paris 503-998-4878,
Paris Group Realty LLC
Source: RMLS (OR),MLS#: 505148047
Facts & features
Interior
Bedrooms & bathrooms
- Bedrooms: 3
- Bathrooms: 3
- Full bathrooms: 2
- Partial bathrooms: 1
- Main level bathrooms: 1
Rooms
- Room types: Loft, Bedroom 2, Bedroom 3, Dining Room, Family Room, Kitchen, Living Room, Primary Bedroom
Primary bedroom
- Level: Upper
- Area: 143
- Dimensions: 11 x 13
Bedroom 2
- Level: Upper
- Area: 110
- Dimensions: 10 x 11
Bedroom 3
- Level: Upper
- Area: 100
- Dimensions: 10 x 10
Dining room
- Level: Main
- Area: 110
- Dimensions: 10 x 11
Kitchen
- Level: Main
- Area: 70
- Width: 10
Living room
- Level: Main
- Area: 165
- Dimensions: 11 x 15
Heating
- Forced Air
Cooling
- Central Air
Appliances
- Included: Dishwasher, Disposal, Free-Standing Range, Microwave, Gas Water Heater
- Laundry: Laundry Room
Features
- Flooring: Wall to Wall Carpet
- Basement: Crawl Space
Interior area
- Total structure area: 1,322
- Total interior livable area: 1,322 sqft
Video & virtual tour
Property
Parking
- Total spaces: 1
- Parking features: Driveway, Garage Door Opener, Attached
- Attached garage spaces: 1
- Has uncovered spaces: Yes
Features
- Levels: Two
- Stories: 2
- Patio & porch: Patio, Porch
- Exterior features: Yard
- Fencing: Fenced
Lot
- Size: 1,742.4 Square Feet
- Features: SqFt 0K to 2999
Details
- Parcel number: R2099235
Construction
Type & style
- Home type: SingleFamily
- Architectural style: Traditional
- Property subtype: Residential, Single Family Residence
Materials
- Cement Siding, T111 Siding
- Roof: Composition
Condition
- Resale
- New construction: No
- Year built: 2001
Utilities & green energy
- Gas: Gas
- Sewer: Public Sewer
- Water: Public
Community & HOA
HOA
- Has HOA: Yes
- Amenities included: Commons, Front Yard Landscaping, Management
- HOA fee: $70 monthly
Location
- Region: Beaverton
Financial & listing details
- Price per square foot: $329/sqft
- Tax assessed value: $436,030
- Annual tax amount: $3,325
- Date on market: 10/28/2025
- Listing terms: Cash,Conventional,FHA,VA Loan
- Road surface type: Paved