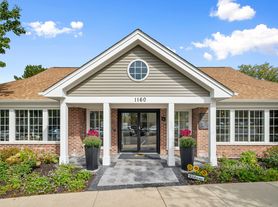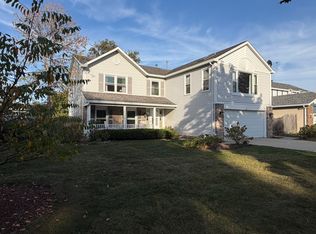First Time on the Rental Market - Hidden Gem in Stevenson School District! Discover this spacious, ready-to-move-in 5 bedroom, 3 bath raised ranch in the highly sought-after Lincolnshire / Prairie View / Buffalo Grove area. Nestled on a quiet cul-de-sac, this updated home offers exceptional space and flexibility. All bedrooms have ample natural light through out the day with 3 bedrooms on 1 level and 2 on 2nd level , plus a large utility room which can be used for extra storage or pet room. Enjoy outdoor living with double story deck and a generous backyard, perfect for entertaining or relaxing and a sizeable front porch to enjoy morning coffee and socialisation. An attached 2-car garage with lots of storage adds convenience. Ideally located with a 5 mins drive to the Metra, easy access to I-94, and an elementary school just few blocks away. Good credit score (700+) pets are welcome (weight limit) Within the prestigious Stevenson High School District, this property is your next home
House for rent
$4,200/mo
20698 N Eugene Ave, Prairie View, IL 60069
5beds
2,768sqft
Price may not include required fees and charges.
Singlefamily
Available now
Cats, dogs OK
Central air
-- Laundry
2 Attached garage spaces parking
Natural gas
What's special
Updated homeAmple natural lightQuiet cul-de-sacExceptional space and flexibilityGenerous backyardSizeable front porchDouble story deck
- 13 days |
- -- |
- -- |
Travel times
Looking to buy when your lease ends?
Consider a first-time homebuyer savings account designed to grow your down payment with up to a 6% match & a competitive APY.
Facts & features
Interior
Bedrooms & bathrooms
- Bedrooms: 5
- Bathrooms: 3
- Full bathrooms: 3
Heating
- Natural Gas
Cooling
- Central Air
Features
- Has basement: Yes
Interior area
- Total interior livable area: 2,768 sqft
Property
Parking
- Total spaces: 2
- Parking features: Attached, Garage, Covered
- Has attached garage: Yes
- Details: Contact manager
Features
- Exterior features: Attached, Bedroom 5, Concrete, Garage, Garage Owned, Heating: Gas, No Disability Access, On Site
Details
- Parcel number: 1533202012
Construction
Type & style
- Home type: SingleFamily
- Property subtype: SingleFamily
Condition
- Year built: 1987
Community & HOA
Location
- Region: Prairie View
Financial & listing details
- Lease term: Contact For Details
Price history
| Date | Event | Price |
|---|---|---|
| 10/21/2025 | Listed for rent | $4,200$2/sqft |
Source: MRED as distributed by MLS GRID #12483194 | ||
| 10/20/2025 | Sold | $500,000-1.9%$181/sqft |
Source: | ||
| 8/29/2025 | Contingent | $509,900$184/sqft |
Source: | ||
| 8/19/2025 | Listed for sale | $509,900+43.6%$184/sqft |
Source: | ||
| 11/16/2004 | Sold | $355,000+62.8%$128/sqft |
Source: Public Record | ||

