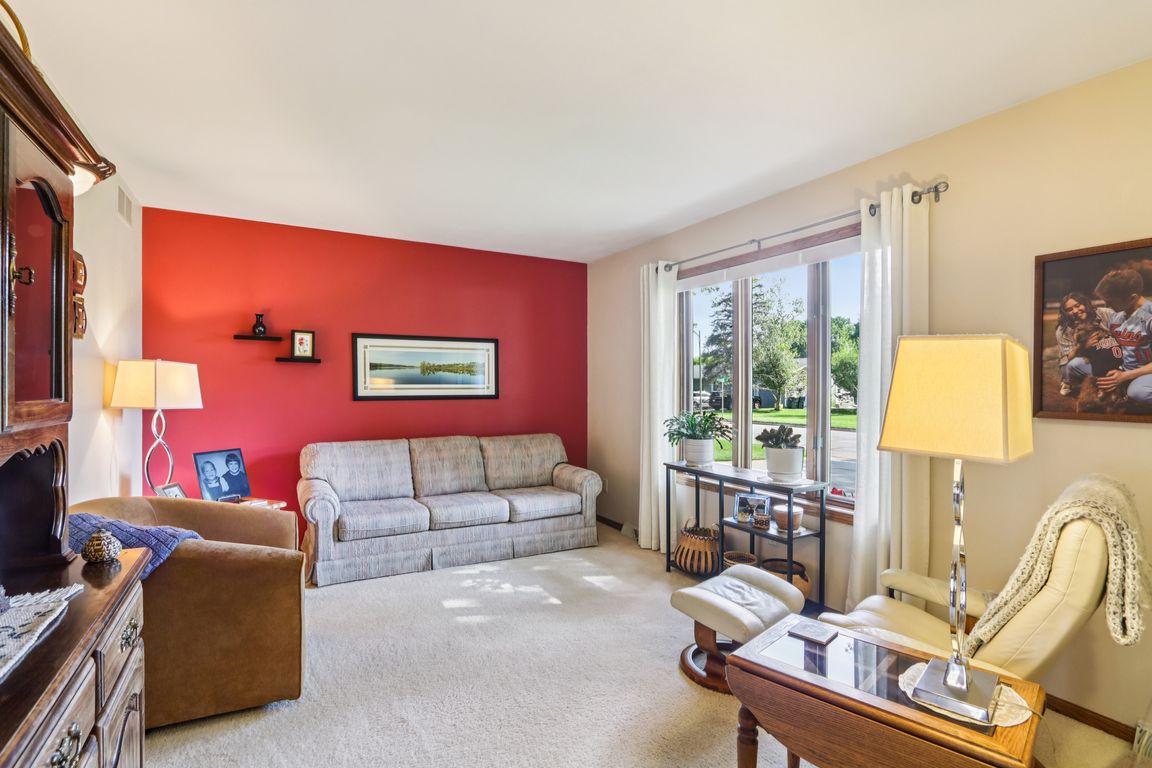
Contingent
$395,000
3beds
2,002sqft
207 15th Street, Prairie Du Sac, WI 53578
3beds
2,002sqft
Single family residence
Built in 1989
0.28 Acres
2 Attached garage spaces
$197 price/sqft
What's special
Ideal ranch-style homeFinished lower levelLarge deckNewly epoxy-coated floorPrimary suiteCorner lot
Showings start at open house September 3rd. Beautiful corner lot with no sidewalk to shovel makes the perfect setting for this ideal ranch-style home. The eat-in kitchen offers great entertaining space with easy access to your large deck. Main floor amenities include a primary suite, laundry, and more. The finished lower ...
- 41 days |
- 76 |
- 1 |
Source: WIREX MLS,MLS#: 2007253 Originating MLS: South Central Wisconsin MLS
Originating MLS: South Central Wisconsin MLS
Travel times
Living Room
Kitchen
Dining Room
Zillow last checked: 7 hours ago
Listing updated: September 15, 2025 at 08:21pm
Listed by:
Tammy Young HomeInfo@firstweber.com,
First Weber Inc
Source: WIREX MLS,MLS#: 2007253 Originating MLS: South Central Wisconsin MLS
Originating MLS: South Central Wisconsin MLS
Facts & features
Interior
Bedrooms & bathrooms
- Bedrooms: 3
- Bathrooms: 3
- Full bathrooms: 3
- Main level bedrooms: 3
Primary bedroom
- Level: Main
- Area: 132
- Dimensions: 11 x 12
Bedroom 2
- Level: Main
- Area: 120
- Dimensions: 10 x 12
Bedroom 3
- Level: Main
- Area: 100
- Dimensions: 10 x 10
Bathroom
- Features: At least 1 Tub, Master Bedroom Bath: Full, Master Bedroom Bath
Family room
- Level: Lower
- Area: 231
- Dimensions: 11 x 21
Kitchen
- Level: Main
- Area: 126
- Dimensions: 9 x 14
Living room
- Level: Main
- Area: 198
- Dimensions: 11 x 18
Heating
- Natural Gas, Forced Air
Cooling
- Central Air
Appliances
- Included: Range/Oven, Refrigerator, Dishwasher, Microwave, Washer, Dryer, Water Softener
Features
- High Speed Internet
- Flooring: Wood or Sim.Wood Floors
- Basement: Full,Partially Finished,Concrete
Interior area
- Total structure area: 2,002
- Total interior livable area: 2,002 sqft
- Finished area above ground: 1,144
- Finished area below ground: 858
Property
Parking
- Total spaces: 2
- Parking features: 2 Car, Attached, Garage Door Opener
- Attached garage spaces: 2
Features
- Levels: One
- Stories: 1
- Patio & porch: Deck
Lot
- Size: 0.28 Acres
Details
- Parcel number: 172077400000
- Zoning: Res
Construction
Type & style
- Home type: SingleFamily
- Architectural style: Ranch
- Property subtype: Single Family Residence
Materials
- Vinyl Siding, Stone
Condition
- 21+ Years
- New construction: No
- Year built: 1989
Utilities & green energy
- Sewer: Public Sewer
- Water: Public
- Utilities for property: Cable Available
Community & HOA
Location
- Region: Prairie Du Sac
- Municipality: Prairie Du Sac
Financial & listing details
- Price per square foot: $197/sqft
- Tax assessed value: $295,000
- Annual tax amount: $4,229
- Date on market: 9/2/2025
- Inclusions: Stove, Refrigerator, Dishwasher, Microwave, Washer, Dryer, Water Softener, All Window Coverings, Lower Level Bar, Refrigerator And Matching Cabinet, Stereo System
- Exclusions: Seller's Personal Property