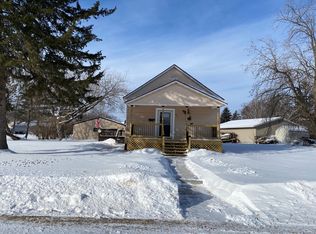Sold for $220,000 on 10/10/25
$220,000
207 98th Ave W, Duluth, MN 55808
3beds
1,397sqft
Single Family Residence
Built in 1921
0.64 Acres Lot
$222,400 Zestimate®
$157/sqft
$1,833 Estimated rent
Home value
$222,400
$189,000 - $262,000
$1,833/mo
Zestimate® history
Loading...
Owner options
Explore your selling options
What's special
Welcome to 207 98th Ave W sitting on over a half an acre, this property offers incredible yard space and room to grow. With a little vision and sweat equity, this home has the potential to shine. The main level features a generous layout with well-sized bedrooms, perfect for comfortable living. Downstairs, the bonus room is ideal for a future fourth bedroom, home office or recreation space. Enjoy being just minutes from Jay Cooke Park, Mont Du Lac Recreation Area, Spirit Mountain, and the Boy Scout Landing on the St. Louis River - a dream for outdoor and fishing enthusiasts. As an added bonus, you are just a quick drive over the Oliver Bridge to Superior WI, for added convenience. Don't miss your chance to own a home in this wonderful location.
Zillow last checked: 8 hours ago
Listing updated: October 10, 2025 at 08:20am
Listed by:
Dan Buetow 218-390-8859,
RE/MAX Results
Bought with:
Kristopher Kapsner, MN 20196739
RE/MAX Results
Source: Lake Superior Area Realtors,MLS#: 6121124
Facts & features
Interior
Bedrooms & bathrooms
- Bedrooms: 3
- Bathrooms: 1
- Full bathrooms: 1
- Main level bedrooms: 1
Bedroom
- Level: Main
- Area: 90 Square Feet
- Dimensions: 9 x 10
Bedroom
- Level: Main
- Area: 156 Square Feet
- Dimensions: 13 x 12
Bedroom
- Level: Main
- Area: 144 Square Feet
- Dimensions: 12 x 12
Bathroom
- Level: Main
- Area: 42 Square Feet
- Dimensions: 7 x 6
Bonus room
- Description: Huge open space for rec area or potential 4th bedroom
- Level: Basement
- Area: 256 Square Feet
- Dimensions: 16 x 16
Dining room
- Level: Main
- Area: 120 Square Feet
- Dimensions: 12 x 10
Foyer
- Level: Main
- Area: 36 Square Feet
- Dimensions: 6 x 6
Kitchen
- Level: Main
- Area: 96 Square Feet
- Dimensions: 12 x 8
Living room
- Level: Main
- Area: 174 Square Feet
- Dimensions: 11.6 x 15
Heating
- Forced Air, Natural Gas
Appliances
- Included: Range, Refrigerator, Washer
- Laundry: Dryer Hook-Ups, Washer Hookup
Features
- Basement: Full,Partially Finished,Utility Room
- Has fireplace: No
Interior area
- Total interior livable area: 1,397 sqft
- Finished area above ground: 1,141
- Finished area below ground: 256
Property
Parking
- Total spaces: 2
- Parking features: Off Street, On Street, Detached, Electrical Service
- Garage spaces: 2
- Has uncovered spaces: Yes
Lot
- Size: 0.64 Acres
- Dimensions: 200 x 140
Details
- Parcel number: 010343002320
Construction
Type & style
- Home type: SingleFamily
- Architectural style: Ranch
- Property subtype: Single Family Residence
Materials
- Wood, Frame/Wood
- Foundation: Concrete Perimeter
- Roof: Asphalt Shingle
Condition
- Previously Owned
- Year built: 1921
Utilities & green energy
- Electric: Minnesota Power
- Sewer: Public Sewer
- Water: Public
Community & neighborhood
Location
- Region: Duluth
Other
Other facts
- Listing terms: Cash,Conventional
Price history
| Date | Event | Price |
|---|---|---|
| 10/10/2025 | Sold | $220,000+2.3%$157/sqft |
Source: | ||
| 8/20/2025 | Pending sale | $215,000$154/sqft |
Source: | ||
| 8/18/2025 | Listed for sale | $215,000$154/sqft |
Source: | ||
| 8/11/2025 | Contingent | $215,000$154/sqft |
Source: | ||
| 8/5/2025 | Listed for sale | $215,000+30.3%$154/sqft |
Source: | ||
Public tax history
| Year | Property taxes | Tax assessment |
|---|---|---|
| 2024 | $3,374 +42.5% | $188,400 +2.2% |
| 2023 | $2,368 +27.4% | $184,300 +17.5% |
| 2022 | $1,858 +15.8% | $156,900 +16.9% |
Find assessor info on the county website
Neighborhood: New Duluth
Nearby schools
GreatSchools rating
- 4/10Stowe Elementary SchoolGrades: PK-5Distance: 0.5 mi
- 3/10Lincoln Park Middle SchoolGrades: 6-8Distance: 8.1 mi
- 5/10Denfeld Senior High SchoolGrades: 9-12Distance: 7 mi

Get pre-qualified for a loan
At Zillow Home Loans, we can pre-qualify you in as little as 5 minutes with no impact to your credit score.An equal housing lender. NMLS #10287.
