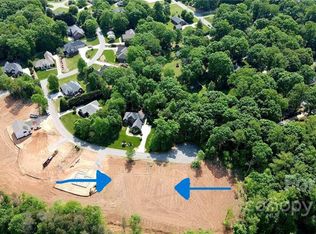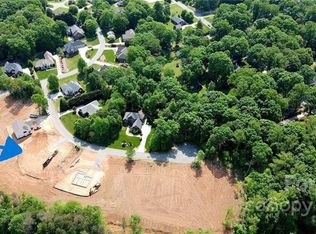Closed
$485,000
207 9th Ct NE, Conover, NC 28613
4beds
2,591sqft
Single Family Residence
Built in 2025
0.59 Acres Lot
$488,400 Zestimate®
$187/sqft
$-- Estimated rent
Home value
$488,400
$435,000 - $547,000
Not available
Zestimate® history
Loading...
Owner options
Explore your selling options
What's special
Stunning new construction home built in 2025 with soaring ceilings and a bright, open floor plan that welcomes you the moment you step inside. The all-white kitchen features a large center island, sleek cabinetry, and modern finishes—perfect for entertaining. Main level includes a spacious primary suite with walk-in closet and a private bath. Upstairs offers 3 generously sized bedrooms, including one with its own full bath. A second full bathroom is available for the other two bedrooms to share. There's also a large bonus room ideal for a playroom, home office, or media space. Durable LVP flooring runs throughout the home for a clean, cohesive look. The mudroom includes laundry and provides direct access to the attached 2-car garage. Outside, enjoy a private backyard with a low-maintenance vinyl deck—perfect for relaxing or hosting gatherings. Includes a 1 year structural warranty with an optional 2-10 year warranty. Move-in ready and built to impress!
Zillow last checked: 8 hours ago
Listing updated: September 13, 2025 at 08:37am
Listing Provided by:
Viktoriya Gladysh viktoriyagladysh@gmail.com,
Gladysh Realty LLC
Bought with:
Kay Loftin
Coldwell Banker Boyd & Hassell
Source: Canopy MLS as distributed by MLS GRID,MLS#: 4258664
Facts & features
Interior
Bedrooms & bathrooms
- Bedrooms: 4
- Bathrooms: 4
- Full bathrooms: 3
- 1/2 bathrooms: 1
- Main level bedrooms: 1
Primary bedroom
- Features: En Suite Bathroom, Walk-In Closet(s)
- Level: Main
- Area: 302.55 Square Feet
- Dimensions: 20' 2" X 15' 0"
Bonus room
- Level: Third
- Area: 150.82 Square Feet
- Dimensions: 14' 10" X 10' 2"
Heating
- Central, Electric
Cooling
- Central Air, Electric
Appliances
- Included: Dishwasher, Electric Oven, Microwave, Refrigerator
- Laundry: Mud Room, Main Level
Features
- Kitchen Island, Open Floorplan, Walk-In Closet(s)
- Has basement: No
- Fireplace features: Family Room
Interior area
- Total structure area: 2,591
- Total interior livable area: 2,591 sqft
- Finished area above ground: 2,591
- Finished area below ground: 0
Property
Parking
- Total spaces: 2
- Parking features: Driveway, Attached Garage, Garage on Main Level
- Attached garage spaces: 2
- Has uncovered spaces: Yes
- Details: up to 5 vehicles
Features
- Levels: Two
- Stories: 2
- Fencing: Back Yard
Lot
- Size: 0.59 Acres
- Features: Cleared
Details
- Parcel number: 374214236965
- Zoning: R-9A
- Special conditions: Standard
Construction
Type & style
- Home type: SingleFamily
- Architectural style: Colonial
- Property subtype: Single Family Residence
Materials
- Brick Partial, Hardboard Siding
- Foundation: Crawl Space
Condition
- New construction: Yes
- Year built: 2025
Utilities & green energy
- Sewer: Public Sewer
- Water: City
Community & neighborhood
Location
- Region: Conover
- Subdivision: OAK SHADOWS
Other
Other facts
- Road surface type: Concrete, Paved
Price history
| Date | Event | Price |
|---|---|---|
| 9/12/2025 | Sold | $485,000-2.8%$187/sqft |
Source: | ||
| 7/16/2025 | Price change | $499,000-2%$193/sqft |
Source: | ||
| 7/1/2025 | Price change | $509,000-1.9%$196/sqft |
Source: | ||
| 6/18/2025 | Price change | $519,000-1.9%$200/sqft |
Source: | ||
| 6/2/2025 | Price change | $529,000-1.9%$204/sqft |
Source: | ||
Public tax history
Tax history is unavailable.
Neighborhood: 28613
Nearby schools
GreatSchools rating
- 9/10Shuford ElementaryGrades: PK-5Distance: 0.8 mi
- 5/10Newton-Conover MiddleGrades: 6-8Distance: 1 mi
- 6/10Newton-Conover HighGrades: 9-12Distance: 2.8 mi
Schools provided by the listing agent
- Elementary: Shuford
- Middle: Newton Conover
Source: Canopy MLS as distributed by MLS GRID. This data may not be complete. We recommend contacting the local school district to confirm school assignments for this home.

Get pre-qualified for a loan
At Zillow Home Loans, we can pre-qualify you in as little as 5 minutes with no impact to your credit score.An equal housing lender. NMLS #10287.
Sell for more on Zillow
Get a free Zillow Showcase℠ listing and you could sell for .
$488,400
2% more+ $9,768
With Zillow Showcase(estimated)
$498,168
